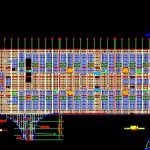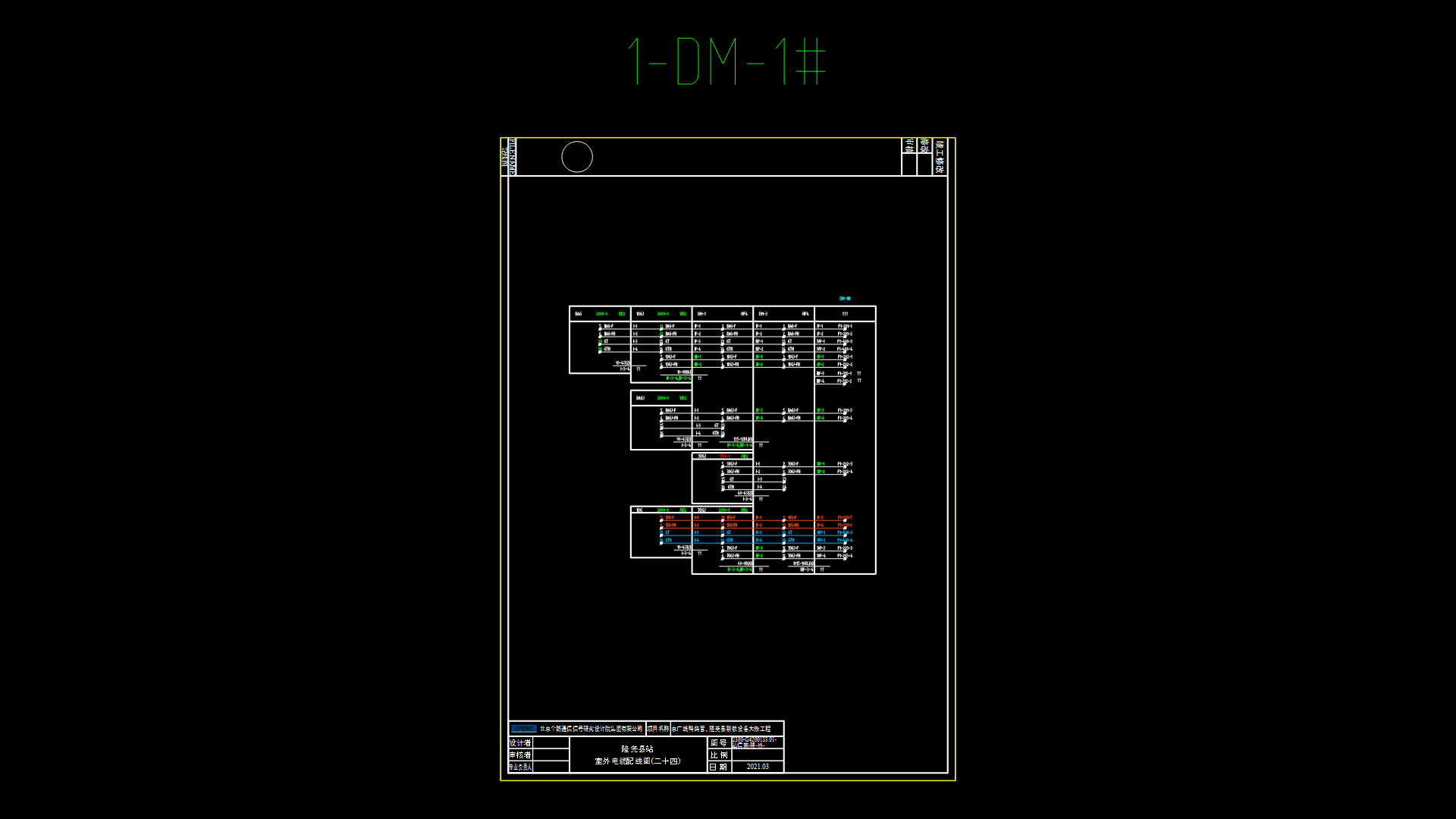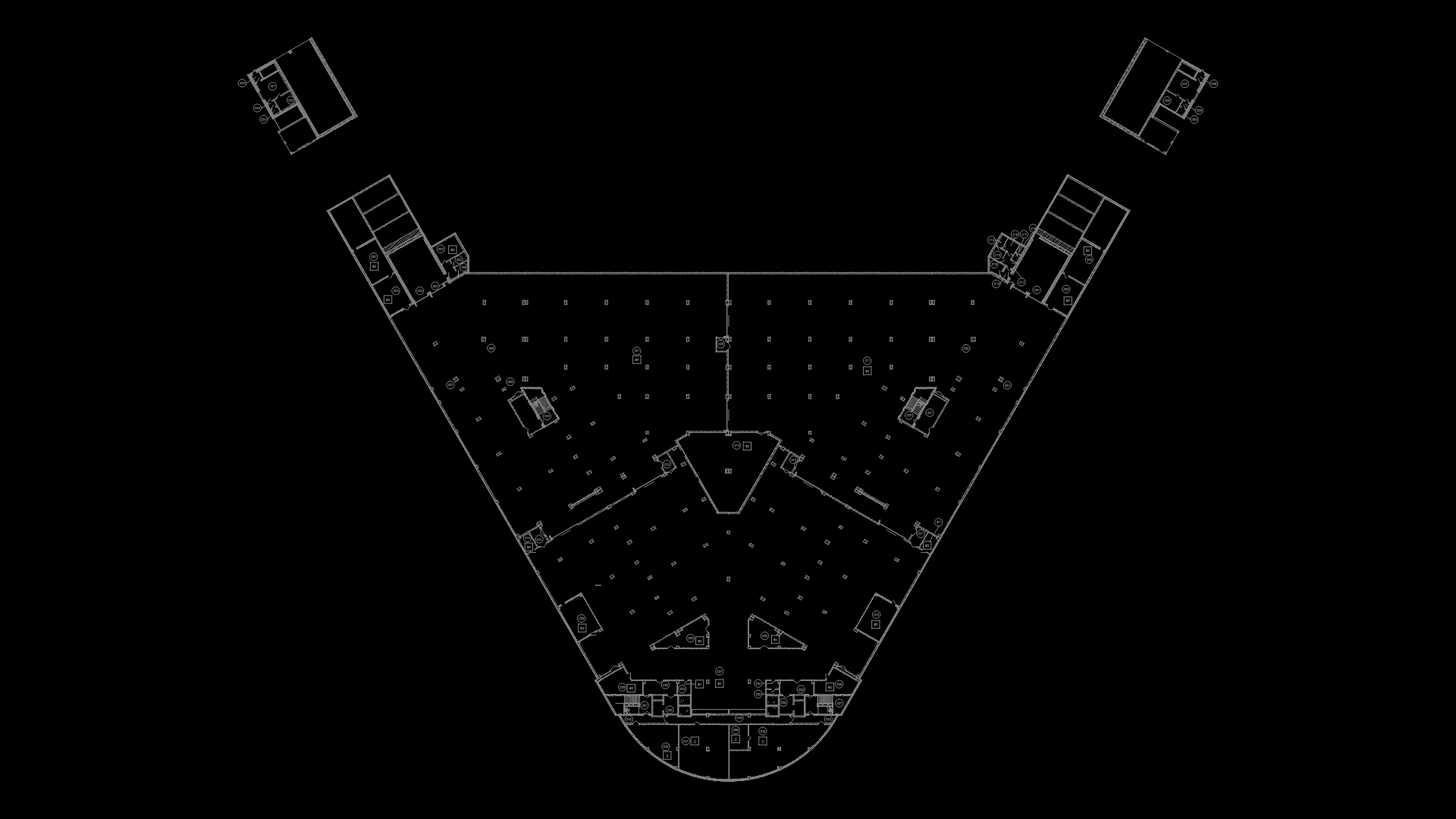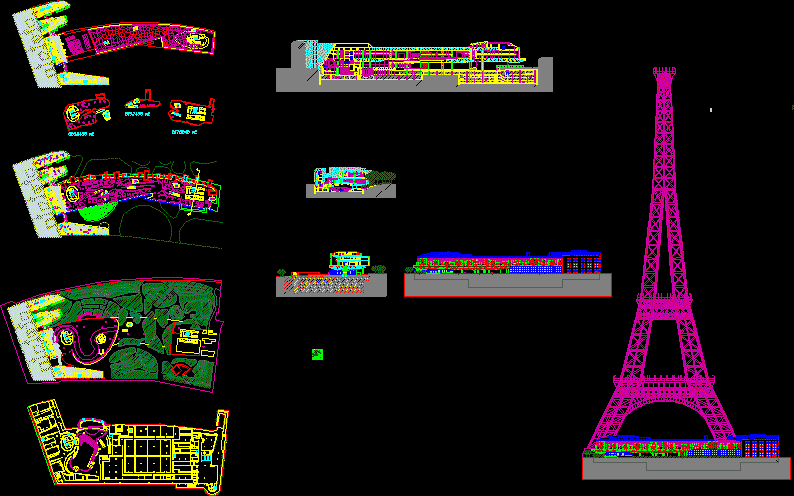Central Station DWG Block for AutoCAD

Plant roof, basement – CENTRAL BUS STATION IN LIMA – PERU.
Drawing labels, details, and other text information extracted from the CAD file (Translated from Spanish):
project limit, jr. lampa, north access, north west entrance, north east entrance, sector a, sector b, sector d, south west entrance, south east entrance, top and bottom, typical reinforcement, solid slab, overload :, see details of typical nerves, duct of, lighting, gardener, palm tree, projection pool, up, down, walkway, sector e, south access, junction with south corridor, junction with via express grau, via express grau, east access, republic, nerves, see map ee-, see floor ceiling entrance area south east, see floor ceiling entrance area south west, see floor ceiling entry area nor east, up and down, board, double vertically, contracting entity: consortium, naval heroes, contractor :, owner :, metropolitan institute protransporte de lima, metropolitan municipality of lima, office of projects of the united nations, engineers, civil sac, arango, casabonne, gallegos, nro. work:, approved, revised, responsible professional, scale, date, plan of:, rev. No., revised, made by, approved, date, made by, tuition no., arq., description, sector c, box of additional reinforcements, additional above, beam axis, – see technical specifications, reference drawings, filling, asphalt, continuous, note.-, during the phase of the works, it is not allowed on, the prefabricated slabs of the square level :, – storage of materials, – parking or operation of machines and equipment, – use as warehouse of works., – truck traffic, nomenclature, variable, n.obra, maz, jlb, ccr, issued for final report, slab emptied on site, line, splice, variable, issued for re-edition of the final report
Raw text data extracted from CAD file:
| Language | Spanish |
| Drawing Type | Block |
| Category | Transportation & Parking |
| Additional Screenshots |
 |
| File Type | dwg |
| Materials | Other |
| Measurement Units | Metric |
| Footprint Area | |
| Building Features | Garden / Park, Pool, Parking |
| Tags | autocad, basement, block, bus, central, DWG, lima, PERU, plant, roof, Station, terminal |








