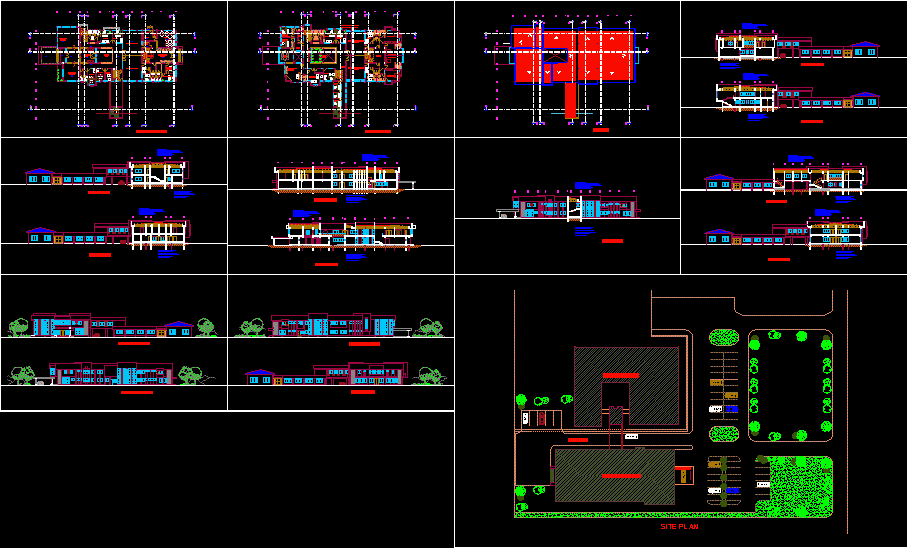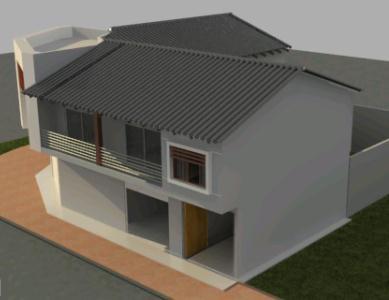Centre For Distance Learning DWG Block for AutoCAD
ADVERTISEMENT

ADVERTISEMENT
An educational design
Drawing labels, details, and other text information extracted from the CAD file:
section a – a, aluminium ridge cap, section b – b, filling over laterite filling ., damp proof membrane ., slab with top brc wire mesh ., section c – c, section d – d, section e – e, section f – f, section g – g, section h – h, section i – i, approach elevation, right side elevation, left side elevation, rear elevation, roof plan, court yard, director’s office, sec. office, lobby, office, first floor plan, dining, kitchen, sto., store, ground floor plan, proposed building, existing building, site plan, drive way, car porch
Raw text data extracted from CAD file:
| Language | English |
| Drawing Type | Block |
| Category | Schools |
| Additional Screenshots |
 |
| File Type | dwg |
| Materials | Concrete, Other |
| Measurement Units | Metric |
| Footprint Area | |
| Building Features | |
| Tags | autocad, block, centre, College, Design, DWG, education, educational, learning, library, school, university |








