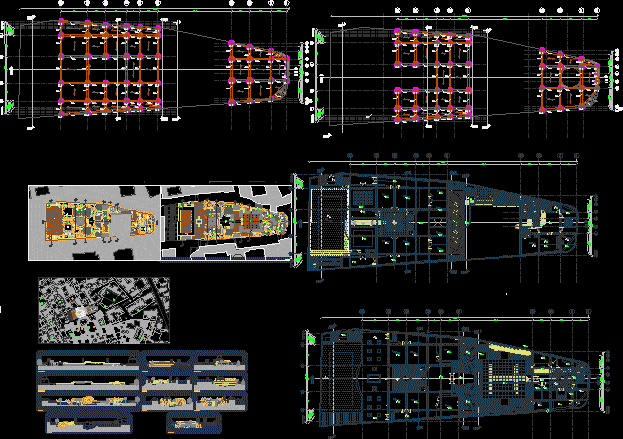Centro Comercial DWG Block for AutoCAD

Commercial center in Paita – plants
Drawing labels, details, and other text information extracted from the CAD file (Translated from Spanish):
law, year, extractor hood projection, food court, deposit, bar, vip area, dance floor, tables area, clothing store, ticket office, hall, balcony, receipt, garbage c, winery, cto of machines, concession, service yard, men’s locker room, control room, restaurant, gallery, plaza, snack, machines, ss.hh. women, ss.hh. men, kitchenette, bar – box, bar-chopper, terrace, main entrance, poultry, red meat, fish, pastry, bakery, kneader, tortileria, rosticeria, drinks, women’s dressing rooms, camara-carnenes blancas, camara-carnenes, camara -fish, antechamber, technology, appliances, jugeteria, vegetables, groceries, concervas, liquor store, dairy, sausages and cheeses, women’s clothing, men’s clothing, underwear, toilet, detergents, perfumes, children’s clothing, spining, aerobics, provators, multiplexes, cart area, control, entry plaza, accountant, ss.hh., administrator, bobeda, cashier, first floor plant, second floor plant, basement, national university of Piura, fau, location map :, location: , department :, province :, district :, course :, chair :, subject :, student :, plane :, specialty :, date :, arq. Fabius carbajal arq. warrior arq reforme trelles, piura, paita, architecture, scale :, logo :, lamina :, parking, stage, children’s games, kitchen, pantry, cold chamber, square, malecon, living, download yard, attention and parcel, foyer, accounting , administration, boardroom, marketing, waiting room, administrative area store anchor, general administrative area, cafeteria, antechamber, trade, hot kitchen, laundry area, sshh men, s.s.h.h. women, billboard, m a l e c o n, j o r g e, c h a v e z, the toril, playground, antonio alvarez, square, weapons, market, cemetery, camal, municipal, satellite dish, lookout, e n a p u s. a., c.p.t., antenna, jr. ant. from the well, psje. sta. rose, jr. mail, jr. melendez, jr. alfonso ugarte, jr. inclan, jr. junin, jr. independence, jr. zepita, jr. aurora, jr. Miguel Grau, Jr. the mills, jr. railroad, jr. zanjon, jr. buenos aires, psje. country, jr. argentina, jr. ancash, jr. alliance, plaza fco., bolognesi, jr. freedom, jr. Lima, jr. malaga, jr. thirteen of july, jr. san francisco, jr. alan garcia, san martin street, stadium, hnos., carcamo, jr. market, jr. colan, spring, p. j., new, hope, thirteen, of July, a. h., brothers, rdm, jr. victor raul haya de latorre, u g a r t e, j r., a l f o n s, cecilia, maria, vivienda taller
Raw text data extracted from CAD file:
| Language | Spanish |
| Drawing Type | Block |
| Category | Retail |
| Additional Screenshots |
 |
| File Type | dwg |
| Materials | Other |
| Measurement Units | Metric |
| Footprint Area | |
| Building Features | Garden / Park, Deck / Patio, Parking |
| Tags | agency, autocad, block, boutique, center, centro, comercial, commercial, DWG, Kiosk, mall, Pharmacy, plants, Shop |







