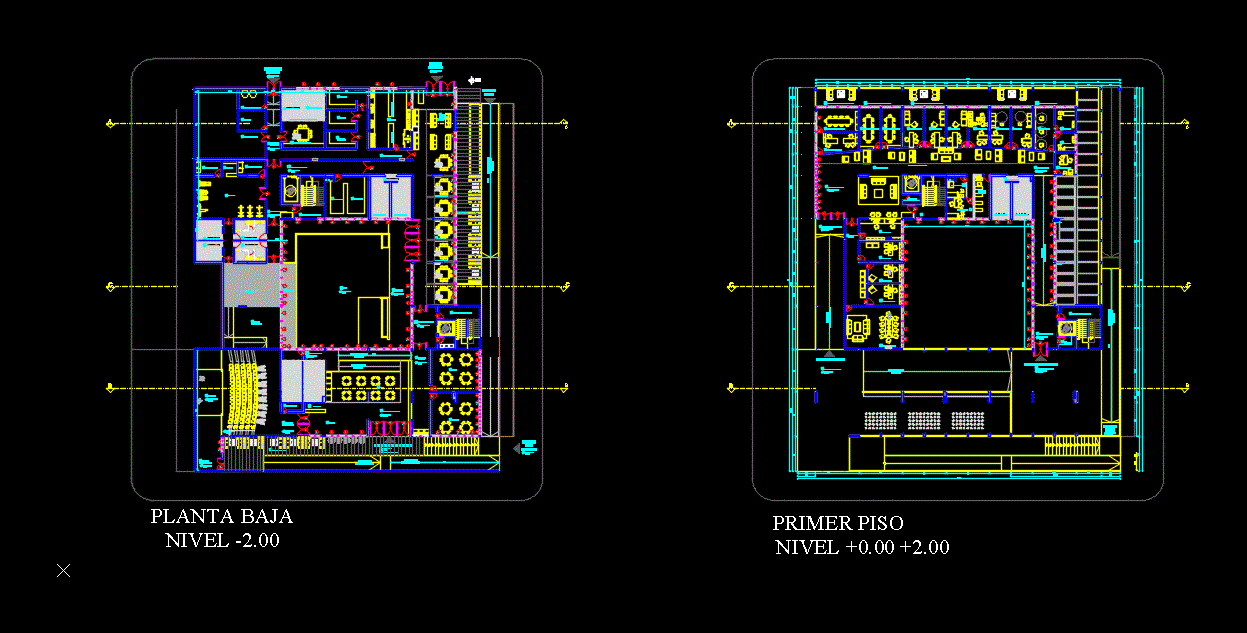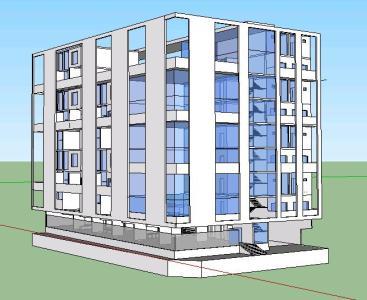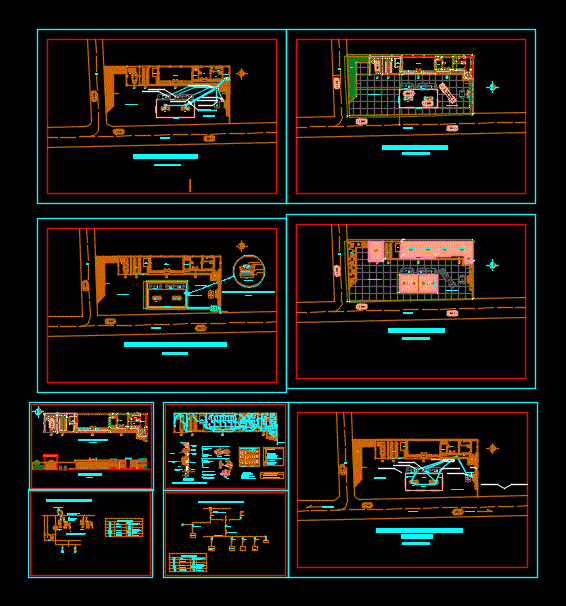Centro Comercial E Shopping DWG Block for AutoCAD
ADVERTISEMENT

ADVERTISEMENT
Neste projeto contem um edificio com 15 pavimentos e um shopping com 2 pisos; e dispoe de salas mobiadas; cinema e praça de alimentação ;2 fachadas e uma implantação ;e ele tambem contem uma doca e escadas com saidas de emergencia tudo dentro das normas da NBR 9050
Drawing labels, details, and other text information extracted from the CAD file (Translated from Portuguese):
up, down, service access, limiting track, tread tread directional podtil, tread podtil tatil alert, tree planting, curb line, access, track, free, service, indentation, department, avenue carlos gomes, avenue paraná, statistics, terrain, coefficient of utilization, permeability rate, total computable area, land occupancy rate, total constructed area, ground floor, subsoil
Raw text data extracted from CAD file:
| Language | Portuguese |
| Drawing Type | Block |
| Category | Retail |
| Additional Screenshots |
 |
| File Type | dwg |
| Materials | Other |
| Measurement Units | Metric |
| Footprint Area | |
| Building Features | Garage |
| Tags | autocad, block, centro, comercial, commercial, DWG, edificio, mall, market, pisos, shopping, supermarket, trade |








