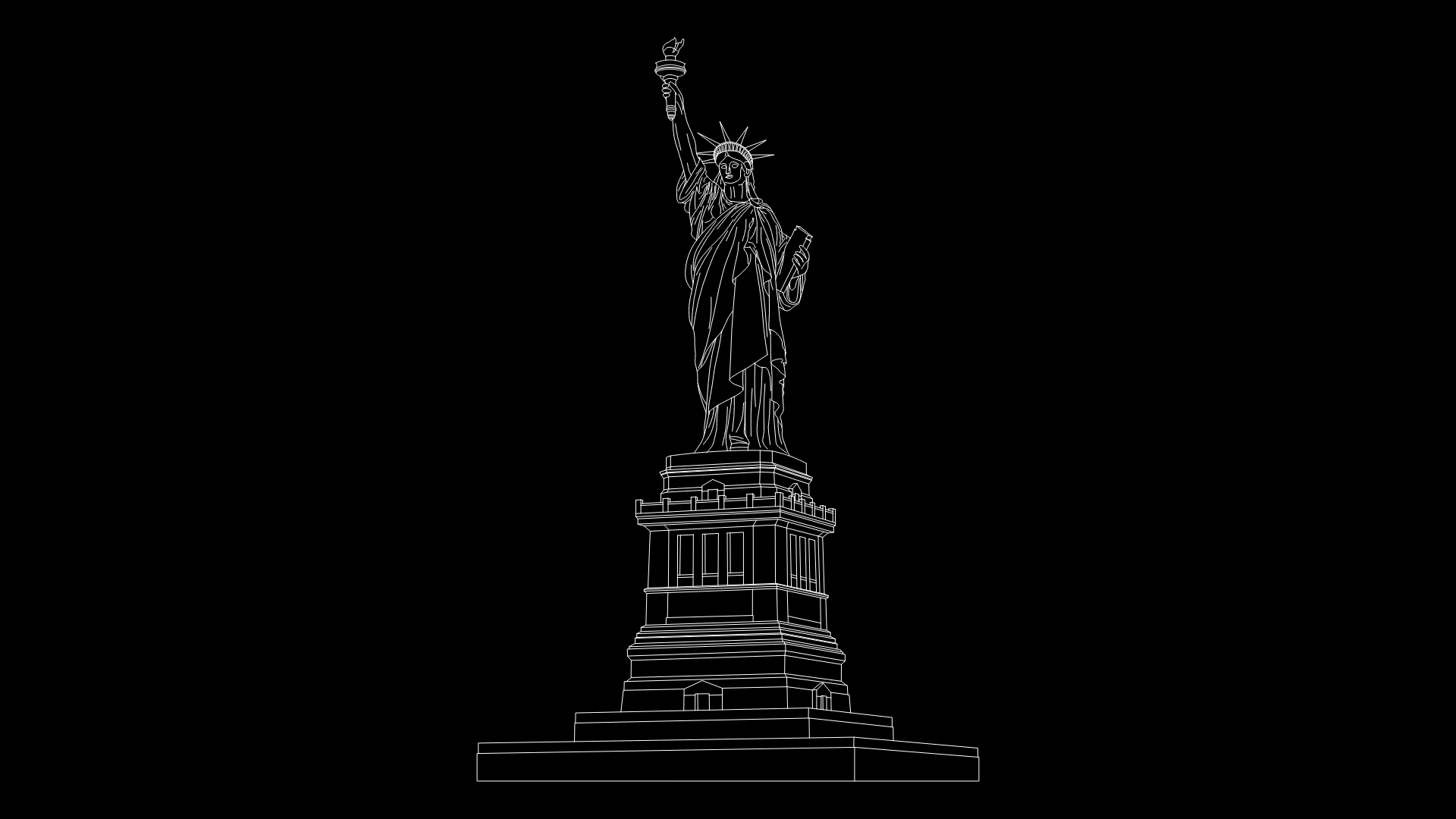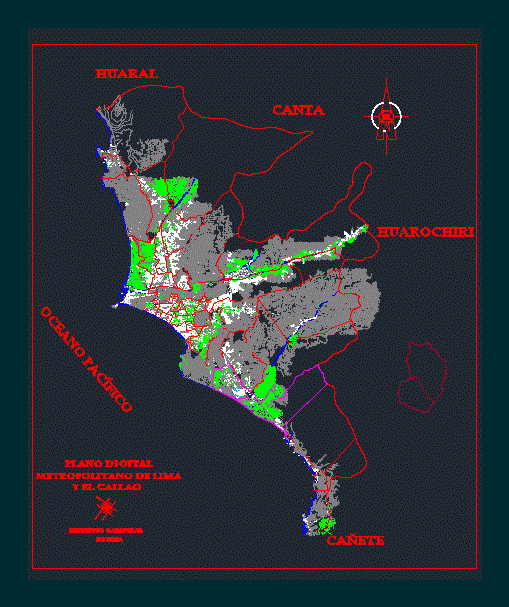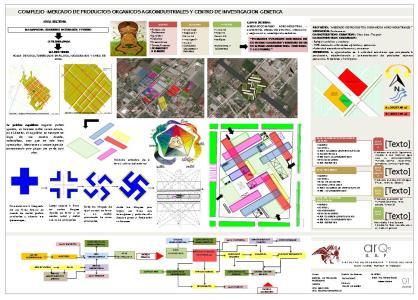Centro De Artes Contemporaneas – Zaha Haid DWG Block for AutoCAD
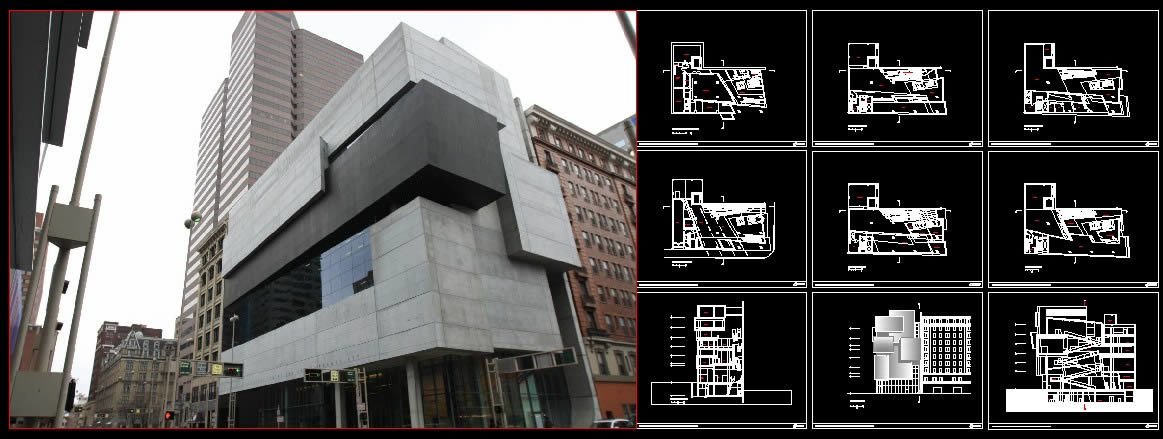
El Centro de Arte Contemporáneo Fue diseñado por la arquitecta Zaha Hadid; en un concurso ganado en 1998. El estilo del edificio es decontrustivista; dando apariencia de un grupo de cajas de aluminio negro mate y hormigón blanco apiladas; formando un claro efecto dinámico. El archivo cuenta con las plantas enlevaciones plata de techo cortes ademas con los planos generales tambien en PDF y fotos del edificio .
Drawing labels, details, and other text information extracted from the CAD file:
penthouse, performance, catering kitchen, dressing, storage, workshop, mechanical, electrical, lower lobby, mens, womens, lower level floor plan, reception, shop, coatroom, loading, lobby, entry, gallery, open to atrium below, open office, office, open to below, staff lounge, terrace, boarroom, open to below, members lounge, unmuseum, s.p., shaft below, elevator machine room, fan room, entry vestibule, performance space, ground floor, east elevation, south elevation, lower level, stair landing, corridor, loading dock, mechanical mezzanine, atrium, roof, sixth floor plan, fifth floor plan, fourth floor plan, third floor plan, second floor plan, ground floor plan, galiciacad, buscador de recursos cad
Raw text data extracted from CAD file:
| Language | English |
| Drawing Type | Block |
| Category | Famous Engineering Projects |
| Additional Screenshots |
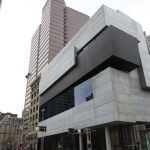  |
| File Type | dwg |
| Materials | Other |
| Measurement Units | Metric |
| Footprint Area | |
| Building Features | Elevator |
| Tags | autocad, berühmte werke, block, centro, de, DWG, el, famous projects, famous works, la, obras famosas, ouvres célèbres, por, zaha |
