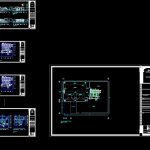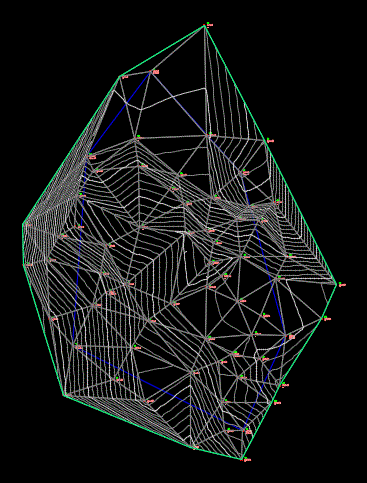Century Xvi Convent DWG Section for AutoCAD

Century XVI Convent – Plants – Sections – Views
Drawing labels, details, and other text information extracted from the CAD file (Translated from Spanish):
north, director of development of tourist products, arq juan carlos hernandez zambrano, Project Development Department Manager, under secretary of tourism development training, tourism secretary:, Location:, lic. maria cecilia hernandez rios, lic. Iván Vaylón, lic. Juan José Breton Avalos, project manager, Project Manager, associated designers, date:, scale:, plane code, dimensions in meters centimeters, Plane name:, macro location, microlocalization, s. to. c. v., project validated by seduop, c. ing. javier garcia ramirez, secretary of urban development public works, from the state of puebla, c. ing. efrain ruiz meneses, project director, of public works, c. ing. josé armando lopez de la vega, notes:, seduop, development secretariat, urban public works, in the effort, in the esperanze, free sovereign of, state, united in time, of May, in justice, puebla, sectur, puebla, Secretary of, tourism, State Goverment, Department head, resident of project seduop, of seduop architectural projects., ing. carlos bustos mota, arq sergio julio curro martinez, ing. Juan Alberto Hernandez Amador, arq putting together oliver kings., arq Armando Hernández Rodríguez, mto arq Arming Reyes Vazquez., Title, subtitle, Location, puebla, san andres cholula, cuatlancingo, calm, coronango, san gregorio atzompa, temple, cloister roof, lev.fisico, roof plant, san andres puebla, physical lifting, roof plant, esc, cloister roof, cloister roof, empty, atrium, sotocoro, yard, refectory, roof of temple, cloister, orchards, portal of pilgrims, stairs, pre-crisis, temple, cloister roof, bell tower, orchards, temple, bell tower, orchards, porciuncula, door, apse, buttress, physical lifting, cut, esc, physical lifting, cut, esc, physical lifting, main facade, esc, physical lifting, North side, esc, lev. physical, facades cuts, san andres puebla, arcade, yard, runner, runner, arcade, open chapel, portal of pilgrims, cells, rooftop, chorus, arcade, cells, chaplaincy, stairs, chapel, open, cloister roof, buttress, access, atrium, temple, City Hall, orchards, chapel, poses, chapel, poses, chapel, poses, chapel, poses, atrial fence, access portico, atrial fence, yard, physical lifting, plant assembly, esc, image, walker, walker, walker, walker, walker, rooftop, rooftop, empty, sanitary roof, bell tower, landscaped area, landscaped area, landscaped area, access to, sotocoro, feligrecia, presbytery, portal of, yard, sacristy, refectory, atrium, temple, pilgrims, arcade, orchards, Orchard, barn, physical lifting, low level, esc, physical lifting, top floor, esc, YE., s.h., health, kitchen, Orchard, arcade, anteacristia, tabernacle, parlor, sacristan, colecturia, cells, chaplaincy, anteroom, stairs, parishioners, chorus, high cloister, cells, presbytery, tabernacle, tower, runner, temple, cloister roof, physical lifting, roof plant, esc, cloister roof, cloister roof, empty, temple, cloister roof, physical lifting, roof plant, esc, cloister roof, cloister roof, empty, Location:, date:, scale
Raw text data extracted from CAD file:
| Language | Spanish |
| Drawing Type | Section |
| Category | Historic Buildings |
| Additional Screenshots |
 |
| File Type | dwg |
| Materials | |
| Measurement Units | |
| Footprint Area | |
| Building Features | Deck / Patio |
| Tags | autocad, century, church, convent, corintio, dom, dorico, DWG, église, geschichte, igreja, jonico, kathedrale, kirche, kirk, l'histoire, la cathédrale, plants, section, sections, teat, Theater, theatre, views |








