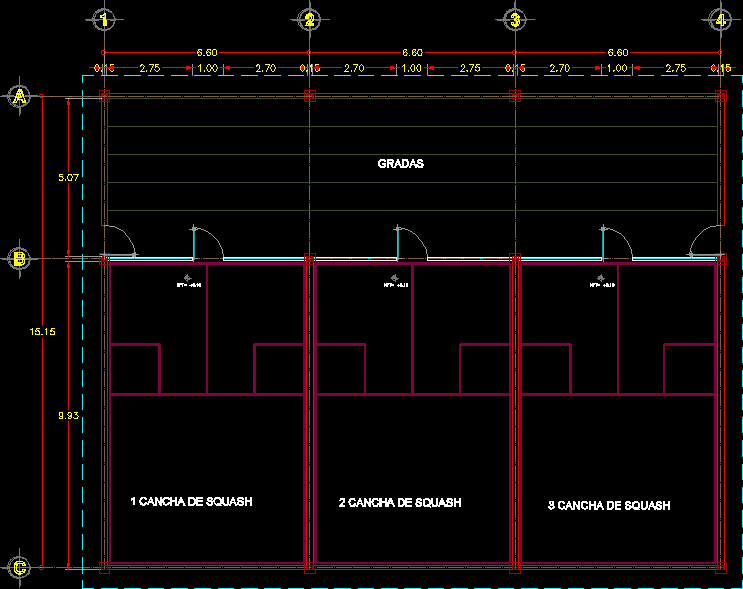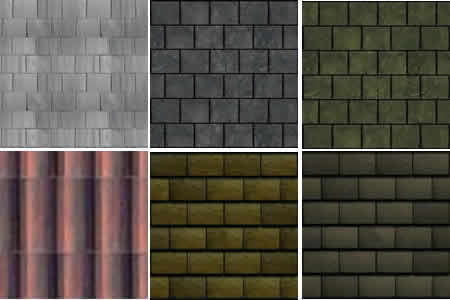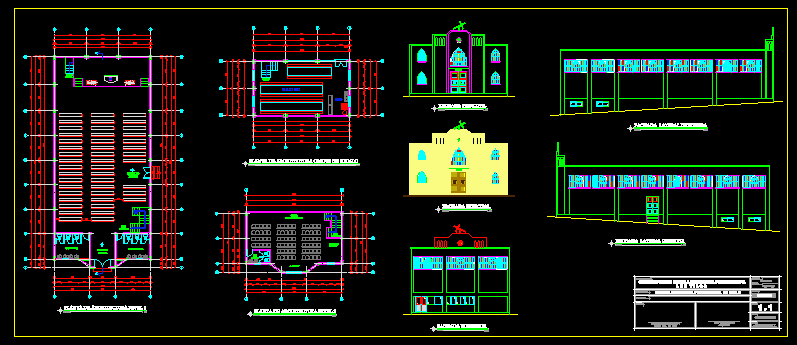Cerco Perimetric DWG Block for AutoCAD

CERCO PERIMETRIC CHURCH – PLANT – VISTA – Construction Destaller – axonometric
Drawing labels, details, and other text information extracted from the CAD file (Translated from Spanish):
church of god, world missionary society, classroom of initial, tongue and groove floor of wood huayruro or similar, income, pedestrian income, vehicular, type axbhh grill quantity, concrete :, steel :, brick walls, national regulations of buildings, Peruvian norms of structures, section z – z, plant, ø and, ø x, beam, npt, cut, detail of armed shoe, covering, nfp, type, abutments, cant., column, street side, entrance, parking, garden, section bb, secc cc, secc aa, floor, curved foundation, concrete cyclopean, brick wall faced with mortar, detail perimetric fence lateral, grill type quantity, coating with conceto, perimeter fence, detail front perimeter fence, covering both sides with, overburden, parking slab, finishing with latex paint, detail of plates in fence, plate, flooring, construction of the church of God, world missionary society, project:, plane:, district :, location :, region :, province:, arq.luvida solano inga, specialist architectural design, ing. harry d. beautiful palaces, specialist structures, ing. victor arana marique, designers:
Raw text data extracted from CAD file:
| Language | Spanish |
| Drawing Type | Block |
| Category | Doors & Windows |
| Additional Screenshots | |
| File Type | dwg |
| Materials | Concrete, Steel, Wood, Other |
| Measurement Units | Metric |
| Footprint Area | |
| Building Features | Garden / Park, Parking |
| Tags | abrigo, access, acesso, autocad, axonometric, block, cerco, church, construction, DWG, hut, l'accès, la sécurité, obdach, ogement, perimeter fence, perimetric, plant, safety, security, shelter, sicherheit, vigilancia, vista, Zugang |








