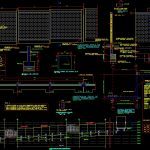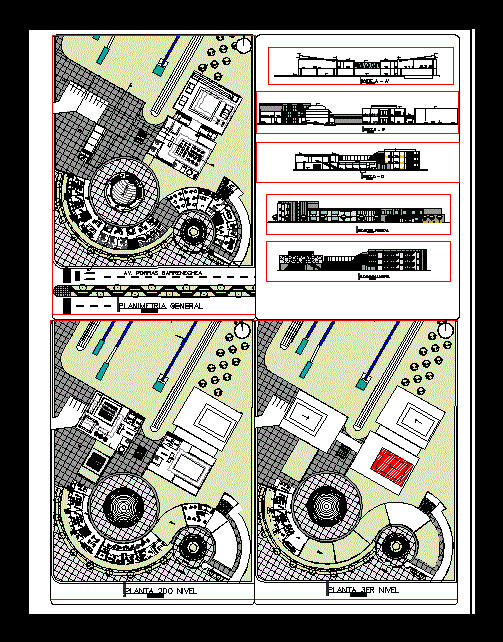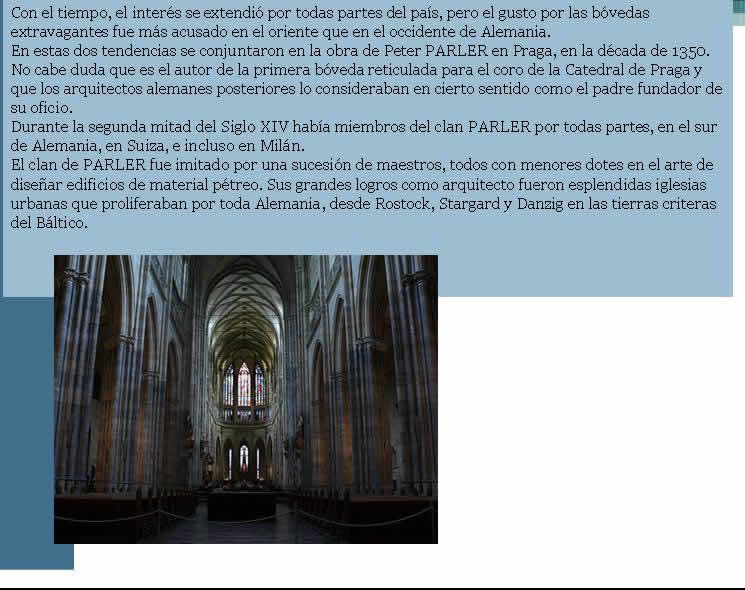Cerco Perimetrico DWG Block for AutoCAD

Cerco perimetrico. Vista – Cortes – Planta – Detalles constructivos
Drawing labels, details, and other text information extracted from the CAD file (Translated from Spanish):
primary, secondary, contrazòcalo in, cement rubbed, caravista, wall, tarred and painted, and painted, beam tarred, property limit, zb, bxt, column table, nt, shoe detail, d column, subzapata, plant typical of zapata zb, typical foundations, perimeter fence, typical elevation, npt patio, ntn, brick, concrete overburden, concrete foundation, reinforced overlay, beams, column, splices, splices, abutments, masonry unit ……………. … type iv brick in all units, masonry, free coverings, terrain …………………………… ……, simple concrete, reinforced concrete: brick type IV, of walls and partitions, width of variable section, see section length in panels, width of section, variable, wall kk. type iv, encounter plant, rope, corner, see length of section in box, section, no equal sections, no atypical sections, ab, bc, cd, of, table cloths, -all the surfaces of the walls of brick kk. caravista will be painted with varnish., e-f, f-g, g-h, h-i, i-j, j-k, k-l, subcimiento, variable height, main street, perimeter wall elevation, main entrance, clay brick kk wall
Raw text data extracted from CAD file:
| Language | Spanish |
| Drawing Type | Block |
| Category | Doors & Windows |
| Additional Screenshots |
 |
| File Type | dwg |
| Materials | Concrete, Masonry, Other |
| Measurement Units | Metric |
| Footprint Area | |
| Building Features | Deck / Patio |
| Tags | abrigo, access, acesso, autocad, block, cerco, constructivos, cortes, detalles, DWG, hut, l'accès, la sécurité, obdach, ogement, perimetrico, planta, safety, security, shelter, sicherheit, vigilancia, vista, Zugang |








