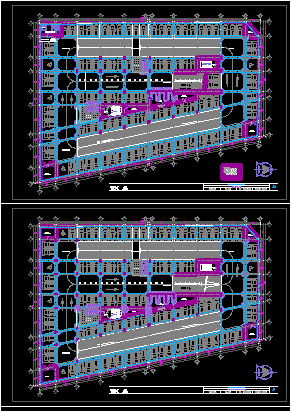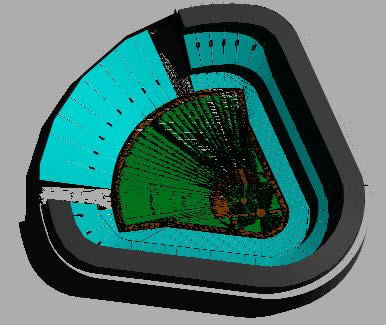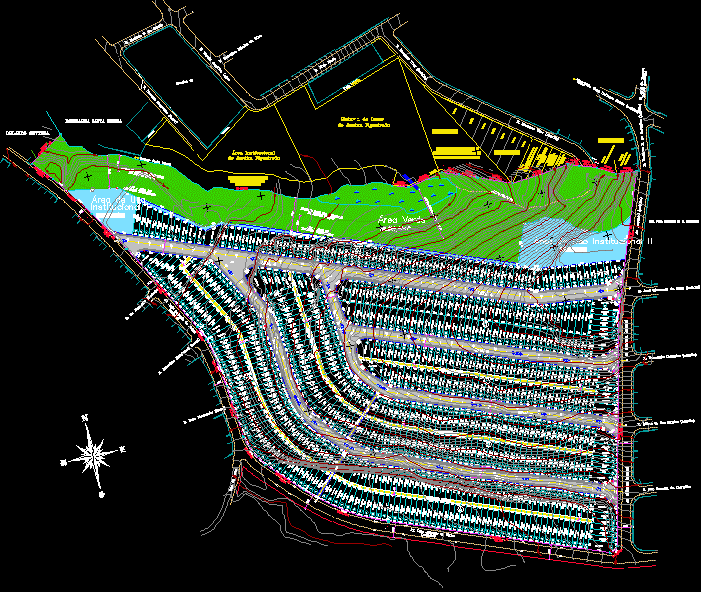Cereals Balance Offices DWG Section for AutoCAD

Cereals Balance Offices – Plants – Sections – Elevations -details
Drawing labels, details, and other text information extracted from the CAD file (Translated from Spanish):
office-scale, bathroom, hall, administration, pc, cpu, heater, ll.p, server, ups, public attention, antebaño, file, folders, lighting, private office, box, strong, pluvial down pipe, new load, slab existing, east view, west view, north view, existing sidewalk, sidewalk pilot, plant structure, base and column plant, electrical panel, existing general, perimeter path, bounded general plant, lower chained beam, gypsum ceiling, subfloor telgopor, gutter, slab joists, subfloor reinforcement, eave detail, revest. the D. seen, upper chained beam plant, beam encad. upper on existing slab, full slab eave, slab full eaves, roof metal structure plant, sheet metal plant, arch. andrés tropini, door bathroom plate, wooden openings, door wooden cedar plate, parasol, court, offices darío and roque tropini, aluminum openings, window, bathroom window, sliding sheet alum. blacksmith bco., a sheet to open alum. bco blacksmith, b integral plate, door access hall service, door access ppal., door access balance hall, door plate office, open sheet alum. blacksmith bco., plant of openings, general plant, slab of joists, air split, air line acond. by ceiling, air conditioning line, electrical installation plant, pc power line, by subfloor, telephone and network pc, network, by ceiling, plant installation telephone, line pc and network pc, ppa, service tap, ci, to network connection existing, cold water installation, pc terminal, telephone and network pc, server, hab, pc office engineer, pc private office, entrance electric line pc, pc desk, view from administration, installation pc-red-tel, anchoring to existing beam , demolish existing slab, full bathroom tile, panutto street cord, pluvial drains, sanitary installation plant, existing grid connection, distribution scheme heaters, natural gas, opening sensor, alarm command, central body alarm, ceiling alarm connection
Raw text data extracted from CAD file:
| Language | Spanish |
| Drawing Type | Section |
| Category | Misc Plans & Projects |
| Additional Screenshots |
 |
| File Type | dwg |
| Materials | Aluminum, Wood, Other |
| Measurement Units | Metric |
| Footprint Area | |
| Building Features | |
| Tags | assorted, autocad, balance, details, DWG, elevations, offices, plants, section, sections |








