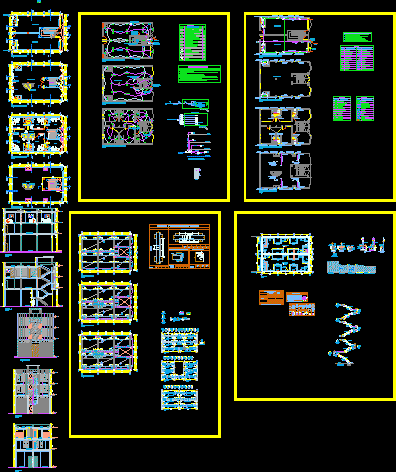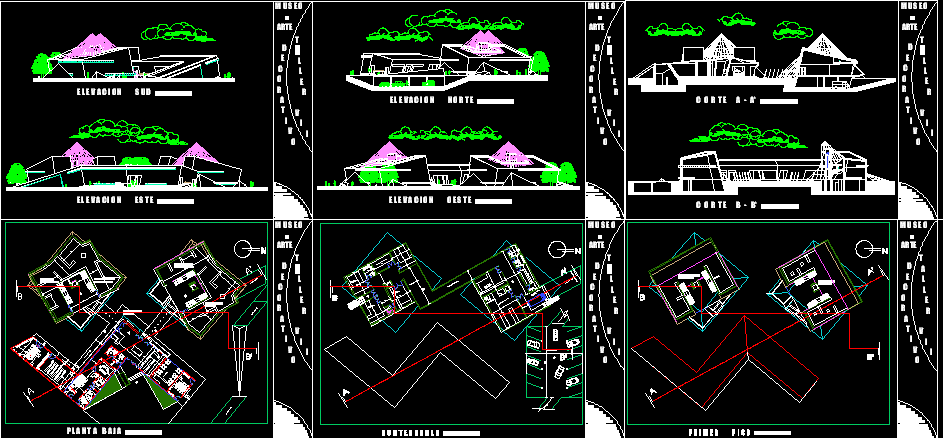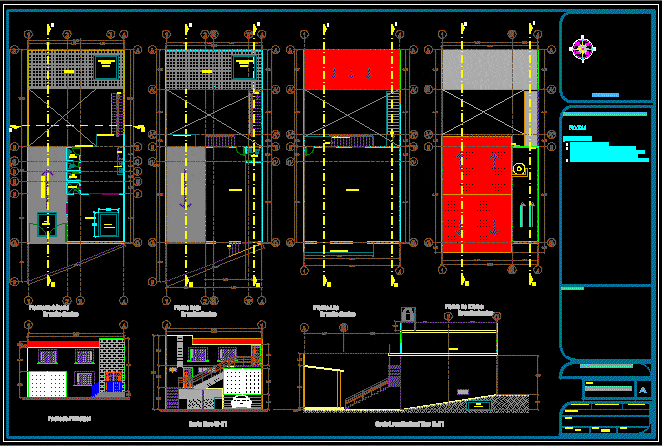Chain Restaurant Rustica, Real Plaza Center, Chiclayo Peru DWG Plan for AutoCAD

Plan and detailed sections of a restaurant owned by the restaurant Rustics chain, it is located in the Royal Plaza Mall- Chiclayo
Drawing labels, details, and other text information extracted from the CAD file (Translated from Spanish):
fourth med., rock partition-plaster masonry, wall of masonry solaqueado, metal column, wooden structure, concrete column, curtain wall, ss. H H. staff, warehouse, bar, ss.hh, women, men, dressing rooms, stage, rooms, freezers, hall, dance floor, recess, room, rococho brick wall, lights on stage, sign, laundry, table, oven chicken , oven pizzas, iron, small kitchen, kitchen, existing duct, architecture: distribution plan, scale, real plaza mall, chiclayo rustic restaurant, deposit, karaoke, box, deposit, proy. walkway, cabin, food court, gci, sign area, ss.hh. women, ss.hh. men, elevation, exposed slab, waterproof polished cement, metal structure with plastered and plastered rock revetment, curtain wall, wooden structure, dance floor, disabled, area
Raw text data extracted from CAD file:
| Language | Spanish |
| Drawing Type | Plan |
| Category | Hotel, Restaurants & Recreation |
| Additional Screenshots |
 |
| File Type | dwg |
| Materials | Concrete, Masonry, Wood, Other |
| Measurement Units | Metric |
| Footprint Area | |
| Building Features | Deck / Patio |
| Tags | accommodation, autocad, casino, center, chain, chiclayo, detailed, DWG, hostel, Hotel, located, PERU, plan, plaza, real, Restaurant, restaurante, retail, royal, sections, spa |








