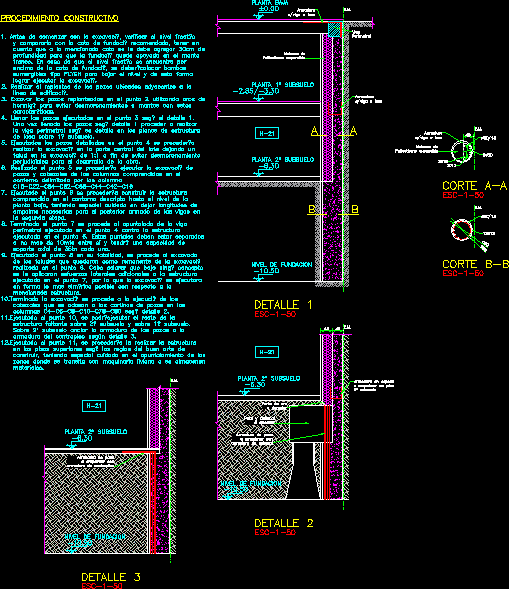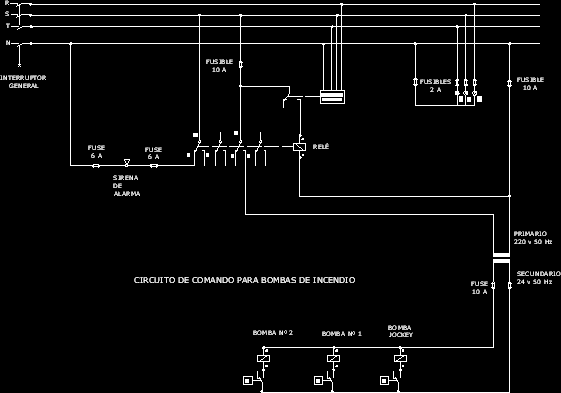Chained Containment Shafts For Crumbling Lot Borders DWG Detail for AutoCAD

Construction sequence and termination details.
Drawing labels, details, and other text information extracted from the CAD file (Translated from Spanish):
Before starting with the verification of the level, compare it with the level of taking into account that the aforementioned level must be added in depth so that it is supported in the free zone. in case the level is above the height of submersible pumps type flygh to lower the level of this way to achieve execute the stakeout of the wells located adjacent to the line of excavating the wells staked out at the point using rings of to avoid crumbling mantles with these fill the wells executed in the point the detail once filled the wells detail proceed to realize the perimeter beam is detailed in the planes of slab structure on subsoil. executed the detailed wells in the point to be made in the central part of the lot leaving a slope in order to avoid damaging crumbling for the development of the work. Once the point was executed, the head wells of the columns included in the contour delimited by the columns executed the point the structure comprised in the contour described up to the level of the plant was built, taking special care to leave necessary lengths of junction for the subsequent armed of the beams in the second stage. When the point is finished, the propping of the perimeter beam executed at the point against the structure executed at the point is carried out. These props must be separated from each other by an axial support capacity of each one. Once the point has been executed, the excavation of the slopes that remained as a remnant of the one carried out at the point is made clear that under the concept additional lateral efforts will be applied to the structure executed at the point so that it will be executed as much as possible. with respect to the aforementioned structure. the proceeds of the heads that are attached the shafts of wells in the columns detail the point of the rest of the missing structure on subsoil on subsoil anchor the armor of the wells the armor of the subfloor as detailed the point is made the structure in the upper floors the rules of good art of taking special care in the shoring of areas where light machinery is stored materials are stored., low level, subsoil, foundation level, cut, cut, e.m., expanded polystyrene molds, perimeter beam, slab armor, slab armor, e.m., detail, subsoil, foundation level, waiting to splice in subfloor, detail, Well head run, Well armor splicing with head armor, part of ring demolish, e.m., subsoil, foundation level, detail, Well armor splicing with subfloor armor, e.m.
Raw text data extracted from CAD file:
| Language | Spanish |
| Drawing Type | Detail |
| Category | Construction Details & Systems |
| Additional Screenshots |
 |
| File Type | dwg |
| Materials | Other |
| Measurement Units | |
| Footprint Area | |
| Building Features | |
| Tags | autocad, béton armé, chained, concrete, construction, containment, DETAIL, details, DWG, formwork, lot, reinforced concrete, schalung, stahlbeton, termination |








