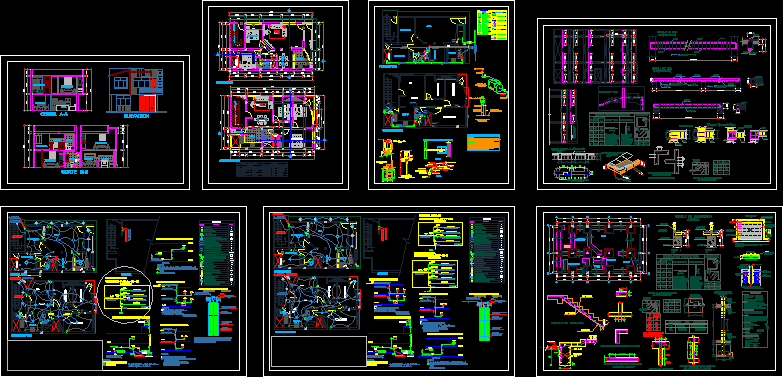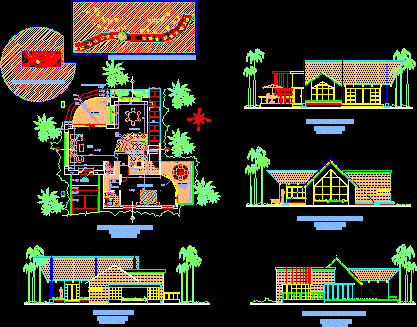Chalet Corner DWG Detail for AutoCAD

Plano City – house in a corner, details of structure, forms of calculation
Drawing labels, details, and other text information extracted from the CAD file (Translated from Spanish):
absorbent ground, l.m., e.m., ceiling projection, bathroom, bedroom, kitchen, step, porch, garage, laundry, pilotin, dimensions, total, sup. covered, irregular, to build, to build, sup. semicubierta, dimensions, observations, pos, cant., exentrica, centered, base, trunk, wood tyranny, light, load diagram, wx nec., square, in., wx effec., uniform, rafters, —- ——, lighting and ventilation, local, destination, area m, lighting, ventilation, coef., nec., proy., measures of openings, garage, measures, —–, open, bathroom, kitchen dining room, sliding window window, bedroom, laundry room, manz :, merlo party, street :, destination: single-family house, building site: to build, location:, owner: address: nº, references:, running water, sewer, pavement, electricity , infrastructure, according to title, surfaces, fot, fos, zone, lot :, parc :, secc :, circ :, of the land …………………. ……………………………………., signature:, cover to build ……………………………………….., total. ………………………………………….. ………………………., free ……………….. …………….. ……………………………………, semi-covered to build …. ……………………………., nº:, fine plaster wall, metallic carpentry, stone cladding, ceiling armed durlock, durlock reinforced ceiling, ceramic floor, ceramic floor, free runoff, foundations of hºaº depth to firm floor, tiles, sliding windows, hollow wall bearing, vm
Raw text data extracted from CAD file:
| Language | Spanish |
| Drawing Type | Detail |
| Category | House |
| Additional Screenshots |
 |
| File Type | dwg |
| Materials | Wood, Other |
| Measurement Units | Metric |
| Footprint Area | |
| Building Features | Garage |
| Tags | apartamento, apartment, appartement, aufenthalt, autocad, calculation, casa, chalet, city, corner, DETAIL, details, dwelling unit, DWG, forms, haus, house, logement, maison, plano, residên, residence, structure, unidade de moradia, villa, wohnung, wohnung einheit |








