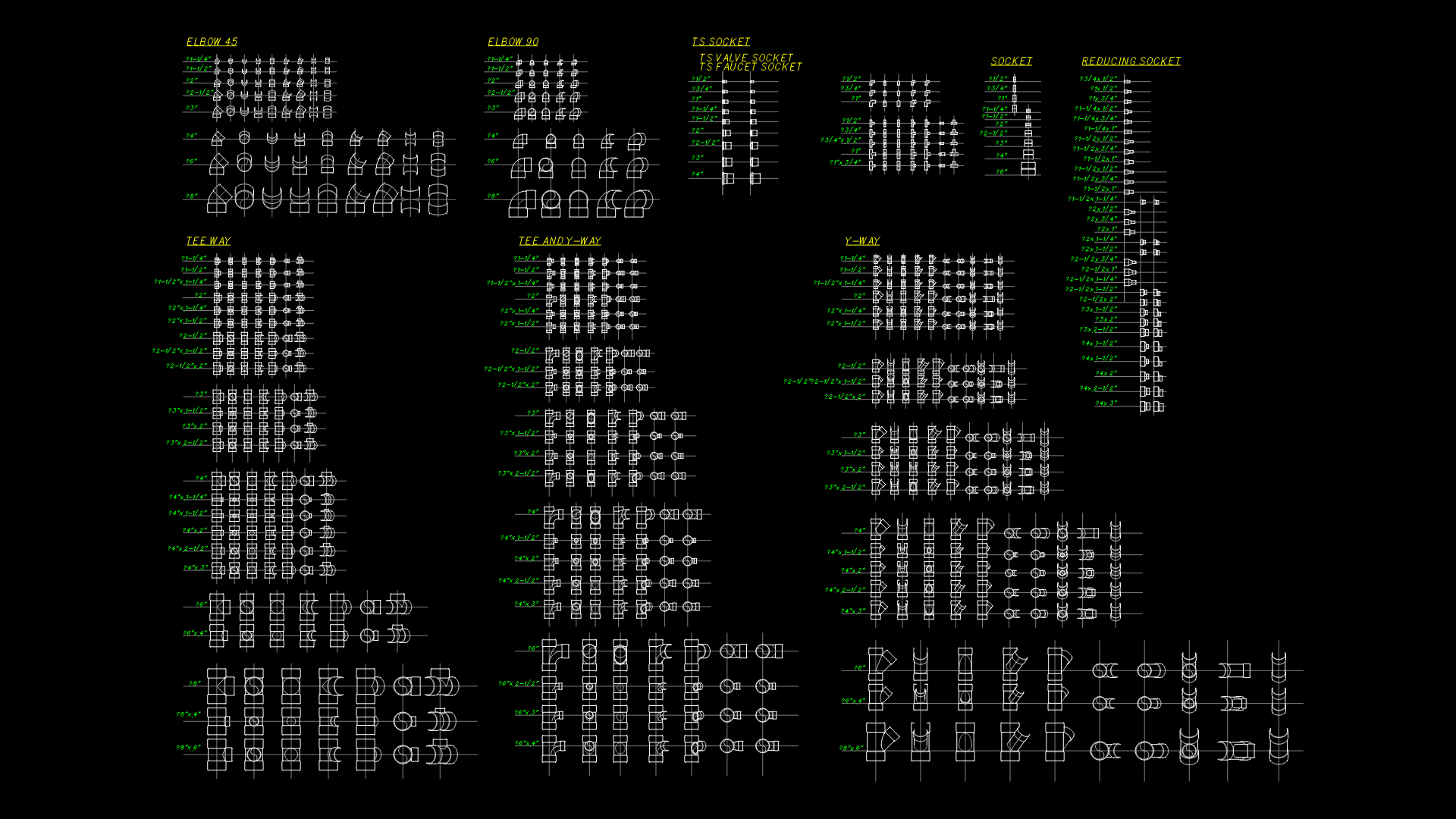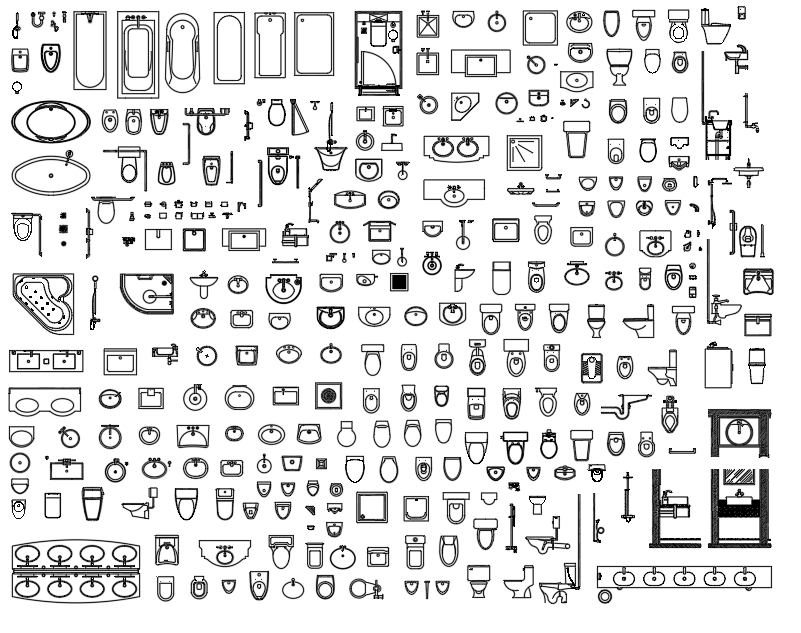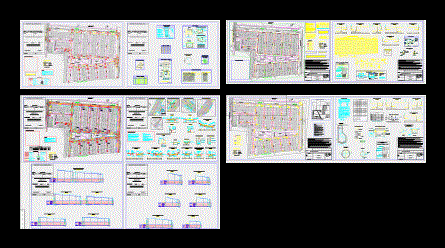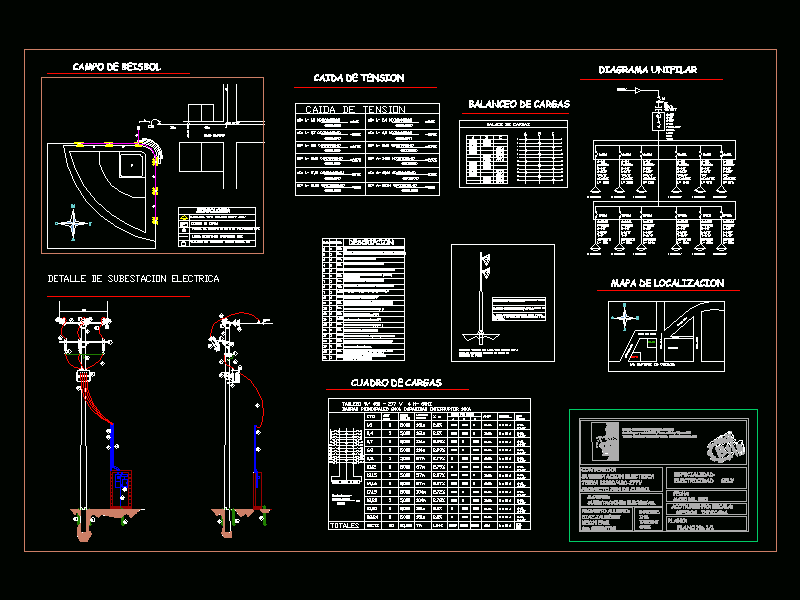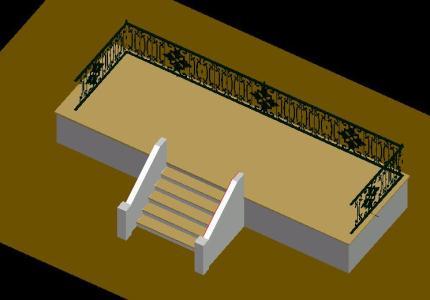Chamber Of Bars; Sand Trap; Dissipation Box; Making Lateral DWG Detail for AutoCAD
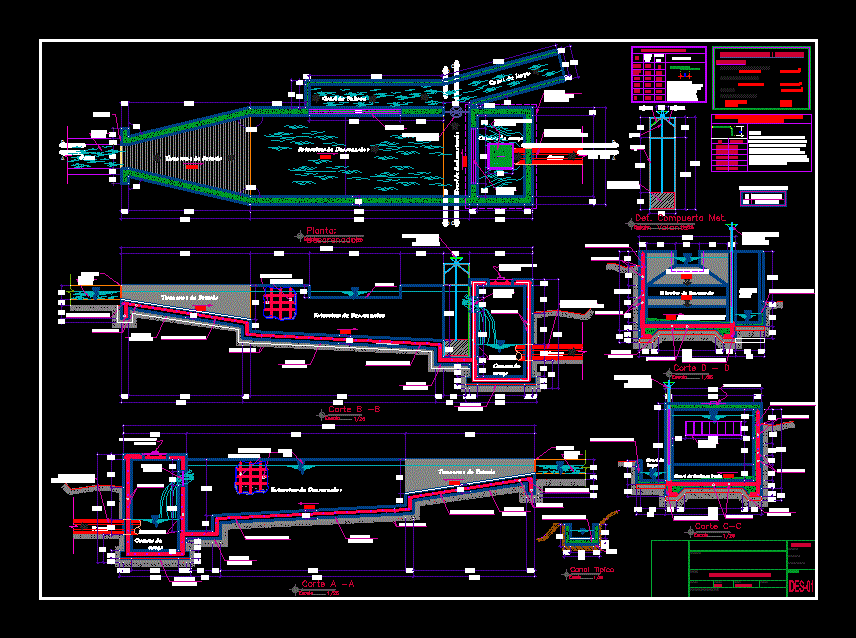
This is a complete chamber design bars; sand trap; manholes; laterals; Anchor piping detail; etc. for irrigation systems
Drawing labels, details, and other text information extracted from the CAD file (Translated from Spanish):
Var., Var., Var., Indicated, Responsible professional:, drawing:, flat, draft:, Location:, Dismantling chamber of charge, November, scale:, date:, design:, Department:, sheet, province:, district:, Slabs beams, Splicing overlaps, Reinforcement joints, Superior in, A length of, Slab light, Beam each side of, The column support, They will not be allowed, Slabs, Beams, Colum, Standard hook frame on rods, Corrugated iron, The picture shown., Will be housed in concrete with, Hooks which, Should end in, In shape on beams, The reinforcing steel used, Column slab, The dimensions specified in, note:, simple, Sole, Cm., Walls, platform, general specifications, Armed in:, concrete, Sneaker, Input, Plant: desander, scale, Clean, Of sedimentation, Of load, Of desander, Outlet channel with pvc pipe, Capture window, spillway, Metal door with flywheel, Overflow, see detail, Board w.s, Input channel, Outlet channel with pvc pipe, Of load, top, Ironing board, Of desander, Input, spillway, Metal door with flywheel, Concrete f’c, Flooring mix c:, Capture window, top, Ironing board, cut, scale, Board w.s, Outlet channel with pvc pipe, Of load, top, Ironing board, Of desander, Input, water level, Concrete f’c, Flooring mix c:, Capture window, Input channel, cut, scale, Of dim:, Det. Gate met. With steering wheel, scale, Platform of soling mix c:, Input, Of desander, Concrete f’c, cut, scale, Concrete f’c, Flooring mix c:, Metal door with flywheel, Concrete f’c, Flooring mix c:, Clean, Of sedimentation, top, Capture window, Metal door with flywheel, cut, scale, Sole, Progressive, Location box, Typical canal, scale, Concrete f’c, cut, Esc:, Fc, water level, cut, Esc:, Fc, water level, Metal cap m., longitudinal section, cross section, Card type metal gate, Output channel s., Typical gate detail, Esc:, Card type metal gate, Fc, water level, Hdpe pipe variable output channel, Metal cap m., Angles for welding., description, kilometer, Type iii dissipation box, Location, description, kilometer, Shredder, Location, Var., Classified material, Var., Own material stuffing, Hdpe pipeline, Pipe pvc hdpe variable output channel, Pipe pvc hdpe variable input channel, Pipe pvc hdpe variable output channel, Fc, Indicated, Responsible professional:, drawing:, flat, draft:, Location:, Box type iii, November, scale:, date:, design:, Department:, sheet, province:, district:, Hdpe pipe variable output channel, Concrete f’c, Metal iron, Fc, Hdpe pipe variable input channel, Fc, water level, Fc, top, Ironing board, Hdpe pipe variable output channel, cut, scale, Plant: box of dissipation, scale, cut, scale, Slabs beams, Splicing overlaps, Reinforcement joints, Superior in, A length of, Slab light, Beam each side of, The column support, They will not be allowed, Slabs, Beams, Colum, Standard hook frame on rods, Corrugated iron, The picture shown., Will be housed in concrete with, Hooks which, Should end in, In shape on beams, The reinforcing steel used, Column slab, The dimensions specified in, note:, simple, Sole, Cm., Walls, platform, general specifications, Armed in:, concrete, Box of dissipation, Progressive, Location box, Flooring mix c:, Indicated, Responsible professional:, drawing:, flat, draft:, Location:, Type ii dissipation box, November, scale:, date:, design:, Department:, sheet, province:, district:, M.ch., water level, Hdpe pipeline, Hdpe pipe variable output channel, Flooring mix c:, Metal cap m., Angles for welding., Metal iron, top, Ironing board, Fc, Fc, Hdpe pipe variable output channel, Hdpe pipeline, Plant: box of dissipation, scale, cut, scale, water level, Flooring mix c:, Fc, Hdpe pipe variable output channel, cut, scale, Standard hook frame on rods, Corrugated iron, The picture shown., Will be housed in concrete with, Hooks which, Should end in, In shape on beams, The reinforcing steel used, Column slab, The dimensions specified in, note:, simple, Sole, Cm., Walls, platform, general specifications, Armed in:, concrete, Box of dissipation, Progressive, Location picture work of art, Progressive, Indicated, Responsible professional:, drawing:, flat, draft:, Location:, Box type dissipation, November, scale:, date:, design:, Department:, sheet, province:, district:, top, Ironing board, Fc, Flooring mix c:, cut, scale, Metal cap m., Plant: box of dissipations
Raw text data extracted from CAD file:
| Language | Spanish |
| Drawing Type | Detail |
| Category | Bathroom, Plumbing & Pipe Fittings |
| Additional Screenshots |
 |
| File Type | dwg |
| Materials | Concrete, Steel |
| Measurement Units | |
| Footprint Area | |
| Building Features | Deck / Patio, Car Parking Lot |
| Tags | anchor, autocad, bars, box, chamber, complete, Design, DETAIL, DWG, instalação sanitária, installation sanitaire, lateral, making, manholes, sand, sanitärinstallation, sanitary installation, trap |
