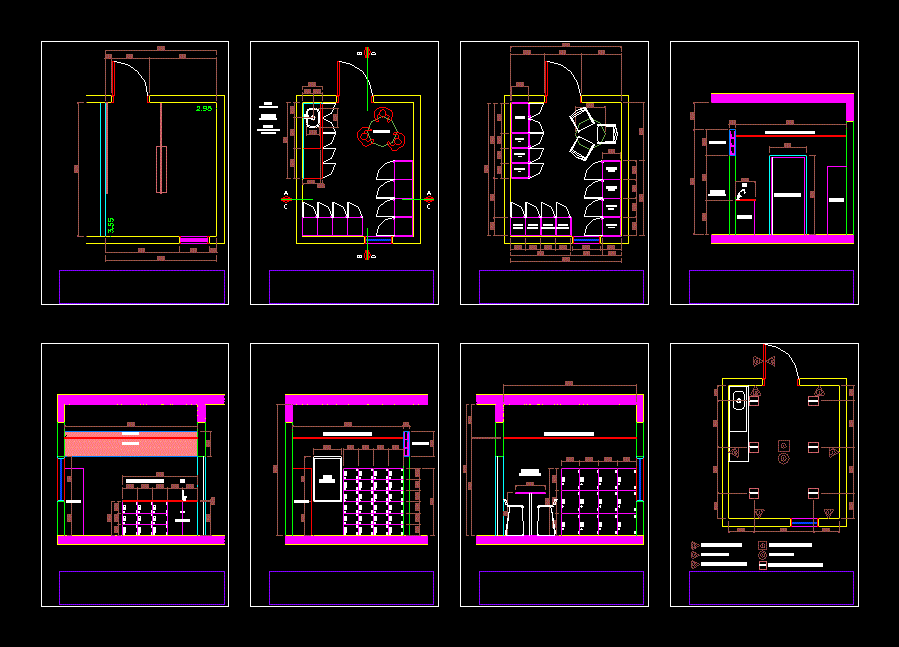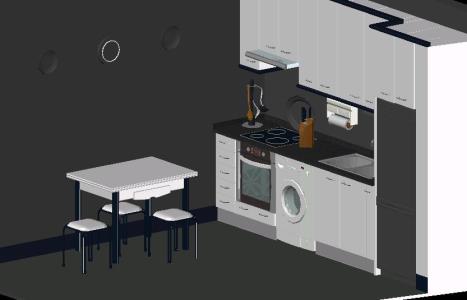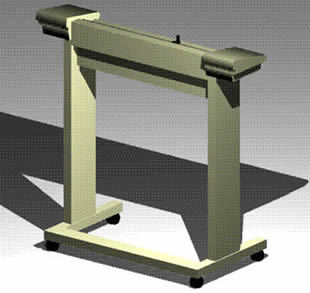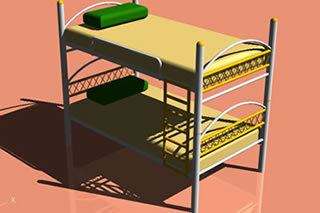Changer – Room DWG Section for AutoCAD
ADVERTISEMENT

ADVERTISEMENT
plants – sections – designations
Drawing labels, details, and other text information extracted from the CAD file (Translated from Portuguese):
open, system, neocom, identification, field for, sheet metal door, cabinet, sink, cabinets, build, structured plaster lining, maxim-air glass, high table and stools, utility table, dry area, luminaire, frosted acrylic latex paint, gel-o-plast paint, frosted synthetic enamel paint, portobello porcelain flooring, latex paint pva, white granite top dallas dry area, white granite dallas top
Raw text data extracted from CAD file:
| Language | Portuguese |
| Drawing Type | Section |
| Category | Furniture & Appliances |
| Additional Screenshots |
 |
| File Type | dwg |
| Materials | Glass, Other |
| Measurement Units | Metric |
| Footprint Area | |
| Building Features | |
| Tags | autocad, designations, DWG, furniture, layout, plants, room, section, sections, views |








