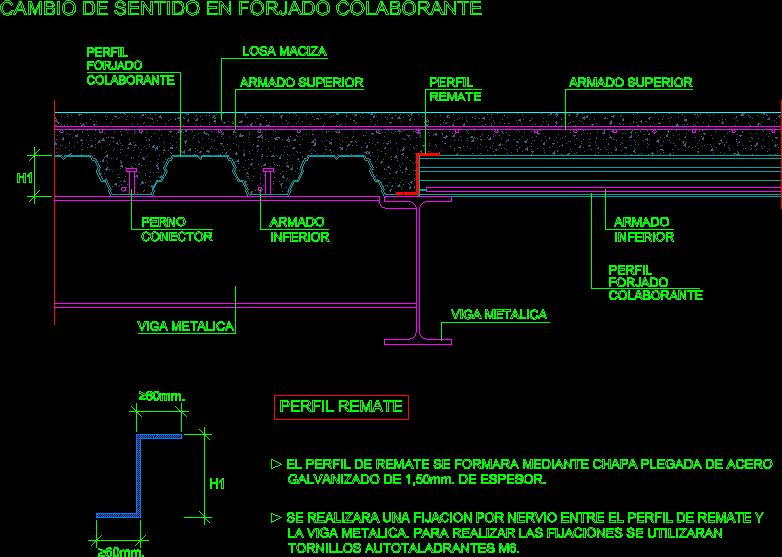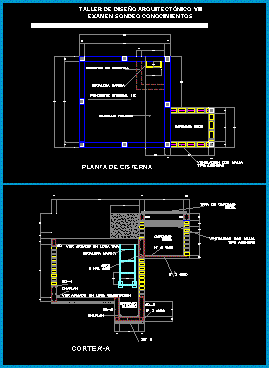Changing Direction In A Losacero Composite Slab DWG Block for AutoCAD
ADVERTISEMENT

ADVERTISEMENT
Reverse switch on a Losacero composite slab.
Drawing labels, details, and other text information extracted from the CAD file (Translated from Spanish):
upper armored, armed, lower, metal beam, solid slab, wrought, profile, cap screw, connector, armed, lower, upper armored, metal beam, wrought, profile, collaborator, profile, auction, profile shot, the profile of the finish is formed by folded sheet of galvanized steel of thickness., a securing by nerve between the profile of capping the metal beam will be realized. to make the fixings, use self-drilling screws, change of meaning in cooperative forge
Raw text data extracted from CAD file:
| Language | Spanish |
| Drawing Type | Block |
| Category | Construction Details & Systems |
| Additional Screenshots |
 |
| File Type | dwg |
| Materials | Steel |
| Measurement Units | |
| Footprint Area | |
| Building Features | |
| Tags | autocad, block, changing, composite, dach, dalle, DETAIL, direction, DWG, escadas, escaliers, lajes, losacero, mezanino, mezzanine, platte, reservoir, reverse, roof, slab, stair, switch, telhado, toiture, treppe |








