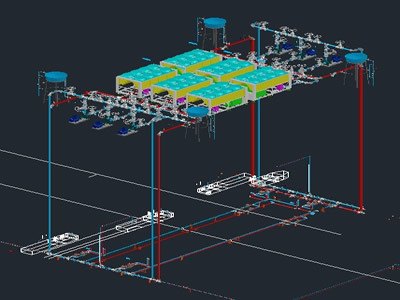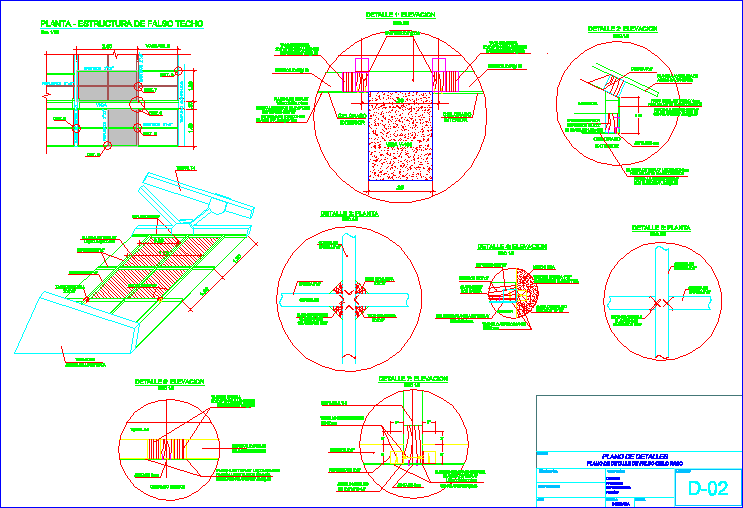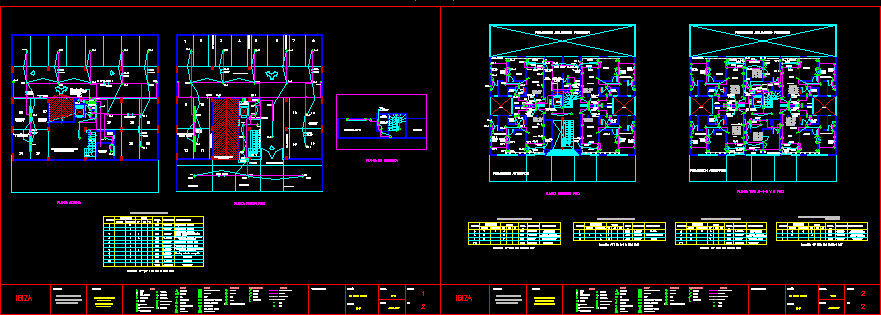Channeling DWG Detail for AutoCAD

Channeling – Details with specifications
Drawing labels, details, and other text information extracted from the CAD file (Translated from Spanish):
command center. closet, Dimensions in millimeters, device, Of seal, The sheet will be galvanized, The thickness of the plate will be, Like the one used in the supports, The finished paint color will be, The doors will be electrically connected, To the wardrobe with copper braid this, Earth with wire of mm., Previous view, rear view, perspective, model, Circuits, Underground channeling. Sidewalks, Dimensions in meters, Section type, Pctg stuffing, Tubes for lighting, Pctg maforos., River sand, Underground channeling. Paved sidewalks, Dimensions in meters, Section type, Planned sidewalk, existing, Pctg filler., Tubes for lighting, Pctg forums., River sand, Firm projected, Projected, Underground channeling. Road junction, Dimensions in meters, Section type, Firm projected, existing, Crumb sand for, filling, Of pctg., concrete, Concreted in, Two phases, Tubes for lighting, traffic lights, Of pctg., Casing type with cast iron cover, Dimensions in meters, section, For road junction, Concrete brick factory, Solid with thick foot, Lined with plaster, Fratasado com, Plant section, Type II casing with cast iron cover, Dimensions in meters, section, For road junction, Concrete brick factory, Solid with thick foot, Lined with plaster, Fratasado com, Plant section, natural terrain, Compacted, Type III casing with pass-through casting lid, Dimensions in meters, Earthing tap, sidewalk, concrete, Brick factory, Solid with, Foot thick, Stupid, With interior, natural terrain, Compacted, Grounding prick, Dimensions in meters, Welding detail, concrete, Brick factory, Solid with, Foot thick, Stupid, With interior, Of derivation, Pvc tube atm., Unites, Welding point, Aluminotermica, Aluminotermica welding, Cu cable bare mm., Cm. Before welding, Strip the joints, Section according to project, Green yellow color, Isolation v., Copper wire with, Of length, Copper steel pica, Type III, The section of the output conductor will be at least, Mm. Cu., Center from the soldering of, The section of baculum union conductors columns, Agreement with mibt, A spike will be installed at the end of each circuit in the command center., The maximum resistance of the system will be equal to lower ohms., Baculo command center, Set screw, Earth, Pressure terminal, Copper conductor, With insulation, cable, Mm., Surface of, Sidewalk, Foundations of supports up to m. Tall, Dimensions in meters, mortar, Ofca concrete. from, Solid brick with, Thick coated floor, Internally with plastered, Fratasado with, Pctg vpc tube, concrete, Thread sist., friction, steel, The foundation reinforcement of the supports alone, Anger in the baculos of m. Height will be, Steel in corrugated bars, The volume between the, Areas will be filled with, When the foundation of the support is located in, Superior of the foundation the level of said foundation, Pctg area., section, For foundations types, For foundations types, kind, Dimensions in inches inches, Cement., support, Column of m., Chandelier model villa, Baculo column of, Model chandelier, Chandelier model bailen, Baculo column of m., Baculum column, Fernando vii, Of m., Column of m., Dimensions in millimeters, section, detail, raised, plant, raised, section, raised, detail, Seat plate, Registration door, Reinforcement tube, Mm. of thickness, welding, Cards, Mm., Ground screw, With a washer, Flat a grower, Mounted mm. on, The seat plate, connection box, In this face should, To be marked:, Homologation m.industria, Of the column., Of the galvanized., Homologation m.industria, Of identification, of the, platen, Mm., Plate of mm. with, Drills mm. between, On this side should be marked:, Name of the manufacturer., Manufacturing date, Marking shall be carried out in the, from top to bottom., Minimum of mm., The height of the letters will be as, start, from the register, The tolerance between, Door housing, Will be less mm., siege, Closing cap, Mm., closing, Cord of, welding, number of, Luminaires, angle, Type of steel, galvanized, Quality welding, Straight crosspiece for spherical luminaires, Dimensions in millimeters, plant, raised, Cap, Autopositioning, In columns of, Drills, Gas pipe, Welded lids, tube, Gas pipe, Nuts welded with, Prisoners, drill, Baculo column of m., Dimensions in millimeters, section, raised, plant, section, raised, column, crosier, siege, Closing cap, Mm., closing, Cord of, welding, start, from the register, Cards, welding, Reinforcement tube, Mm. of thickness, The tolerance between, Door housing, Will be less mm., Plates of, With holes of, M
Raw text data extracted from CAD file:
| Language | Spanish |
| Drawing Type | Detail |
| Category | Mechanical, Electrical & Plumbing (MEP) |
| Additional Screenshots |
  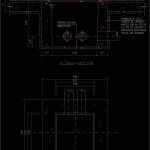  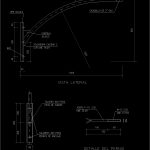 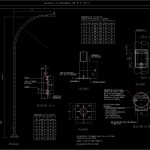 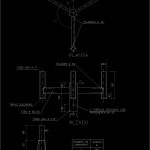     |
| File Type | dwg |
| Materials | Concrete, Steel |
| Measurement Units | |
| Footprint Area | |
| Building Features | Car Parking Lot |
| Tags | autocad, channeling, DETAIL, details, DWG, einrichtungen, facilities, gas, gesundheit, l'approvisionnement en eau, la sant, le gaz, machine room, maquinas, maschinenrauminstallations, provision, specifications, wasser bestimmung, water |



