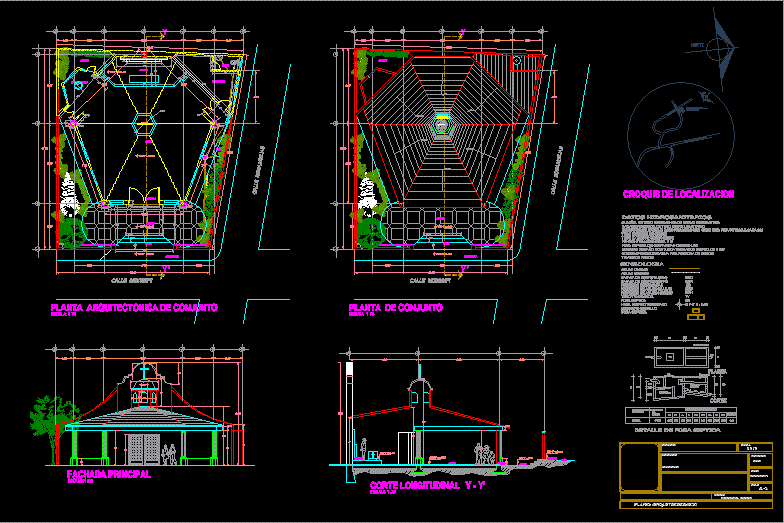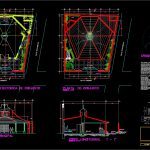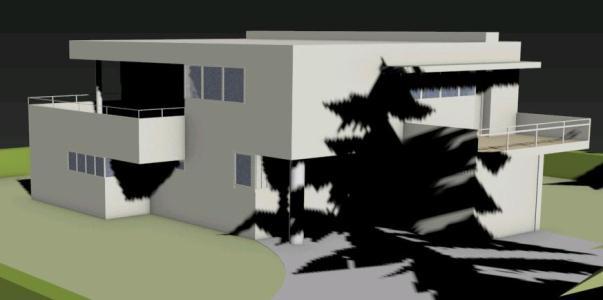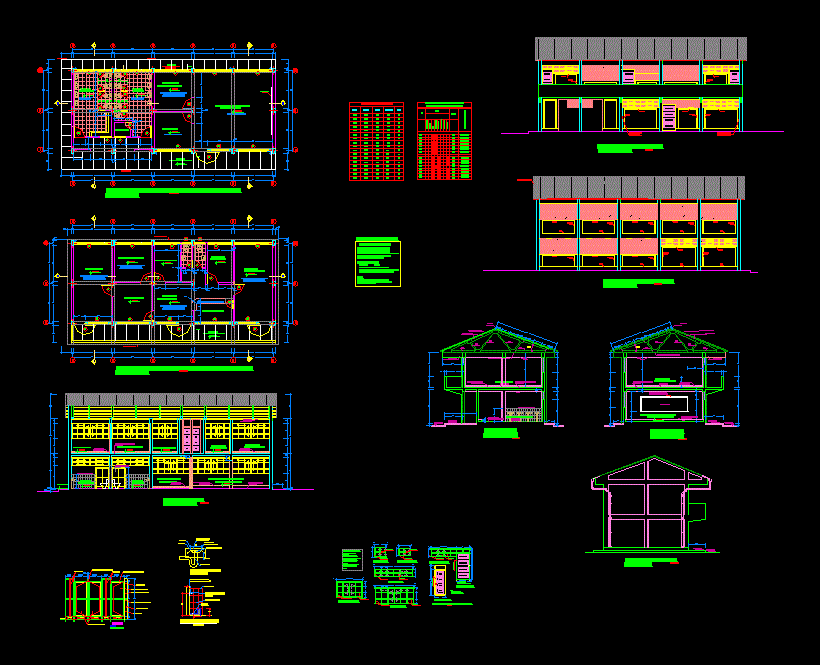Chapel DWG Full Project for AutoCAD

Project chapel . Plants – Facade – Section
Drawing labels, details, and other text information extracted from the CAD file (Translated from Spanish):
septic tank, simple record, dimensions in meters, pre-cast slabs, oxidation chamber, tank capacity, fermentation chamber, entrance, lid, stone, plant, cut, outlet, fan tube, ban, bac, ran, rac, level Finished floor, galvanized outdoor pipe, black water drop, black water register, clear water register, demacia register, clear water descent, symbology, black water, clear water, indoor pipe ramaleo pvc. sanitary, hydrosanitary data, copper inner tube, up, detail septic tank, people domestic service, oxidation field, fs, sidewalk, and ‘, ship, low, sketch of location, plant assembly, architectural plant set, north , high palmira, ejido de chipitlan, colony extension lopez mateos, calle bugambilia, calle misissipi, federal highway mexico-acapulco, architectural plan, cuernavaca, morelos, owner, city, location, project, dimension, mts., date, key, scale , garden, atrium, access, bathroom, sacristy, lantern, altar, baptistery, calle misissipi, calle bugambilias, main facade, longitudinal cut and – y ‘, sidewalk, street, slope
Raw text data extracted from CAD file:
| Language | Spanish |
| Drawing Type | Full Project |
| Category | Religious Buildings & Temples |
| Additional Screenshots |
 |
| File Type | dwg |
| Materials | Other |
| Measurement Units | Metric |
| Footprint Area | |
| Building Features | Garden / Park |
| Tags | autocad, cathedral, Chapel, church, DWG, église, facade, full, igreja, kathedrale, kirche, la cathédrale, mosque, plants, Project, section, temple |







