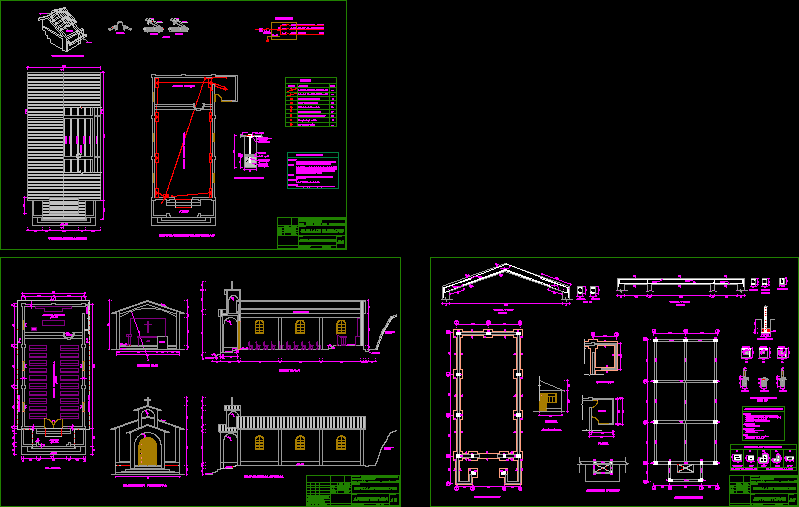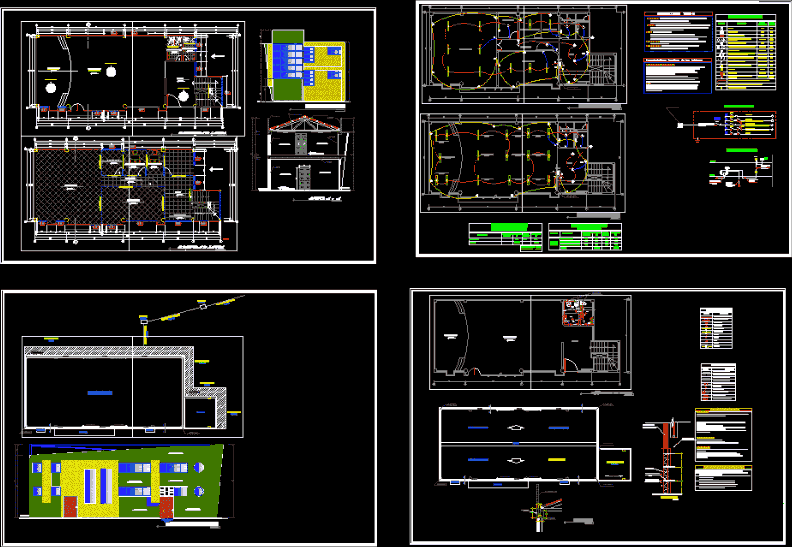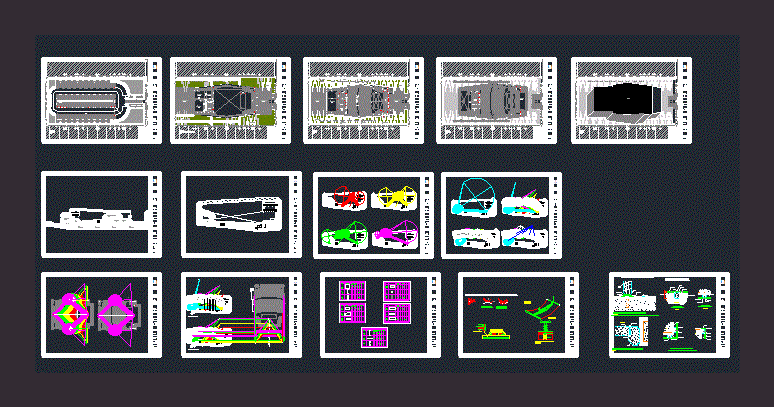Chapel DWG Section for AutoCAD

Chapel design – Plants – Sections – Elevations – Details
Drawing labels, details, and other text information extracted from the CAD file (Translated from Spanish):
ceiling projection, lectern, atrium, longitudinal nave, pulpit, high altar, sacristy, bb cut, aa cut, gypsum plaster ceiling, natural terrain, main elevation, lateral elevation, truss ceiling, ridge beam, see detail to, structures, npt, strips, fixation, overlap, hooks, ridge, beam ridge, roof over brick wall, foundation, plant, facade, kwh, electrical installations, huari, architecture, community of carhuayoc, date, wood, observation, elem., design, review, standards, material: brick, owner:, project:, direction:, region:, plane:, jbl, rnc, tat, name, province:, ancash, sheet:, san marcos, district:, foundations, section bb, section aa, technical specifications, others :, coatings :, concrete: column table, chapel of carhuayoc, iron, shoe, tipica section, section dd, will be pvc-l for lighting circuits and receptacle, pvc-p, thermoplastic type tw for circuits and thw for feeders., will be for recessed, wood with door, will have switches, and curves will be made in the factory, it will not be allowed to leave splices of, for the rest of circuits and feeders, the junctions, connections to the box, receptacles , as indicated., pipes, conductors, switches, boards, electric energy meter, ceiling light output, single phase single outlet, earthing hole, single switch – double, legend, description, electrical distribution board, symbol , tacho, – -, height, single-line diagram, structure tower, detail grounded to ground
Raw text data extracted from CAD file:
| Language | Spanish |
| Drawing Type | Section |
| Category | Religious Buildings & Temples |
| Additional Screenshots |
 |
| File Type | dwg |
| Materials | Concrete, Plastic, Wood, Other |
| Measurement Units | Metric |
| Footprint Area | |
| Building Features | |
| Tags | autocad, cathedral, Chapel, church, Design, details, DWG, église, elevations, igreja, kathedrale, kirche, la cathédrale, mosque, plants, section, sections, temple |







