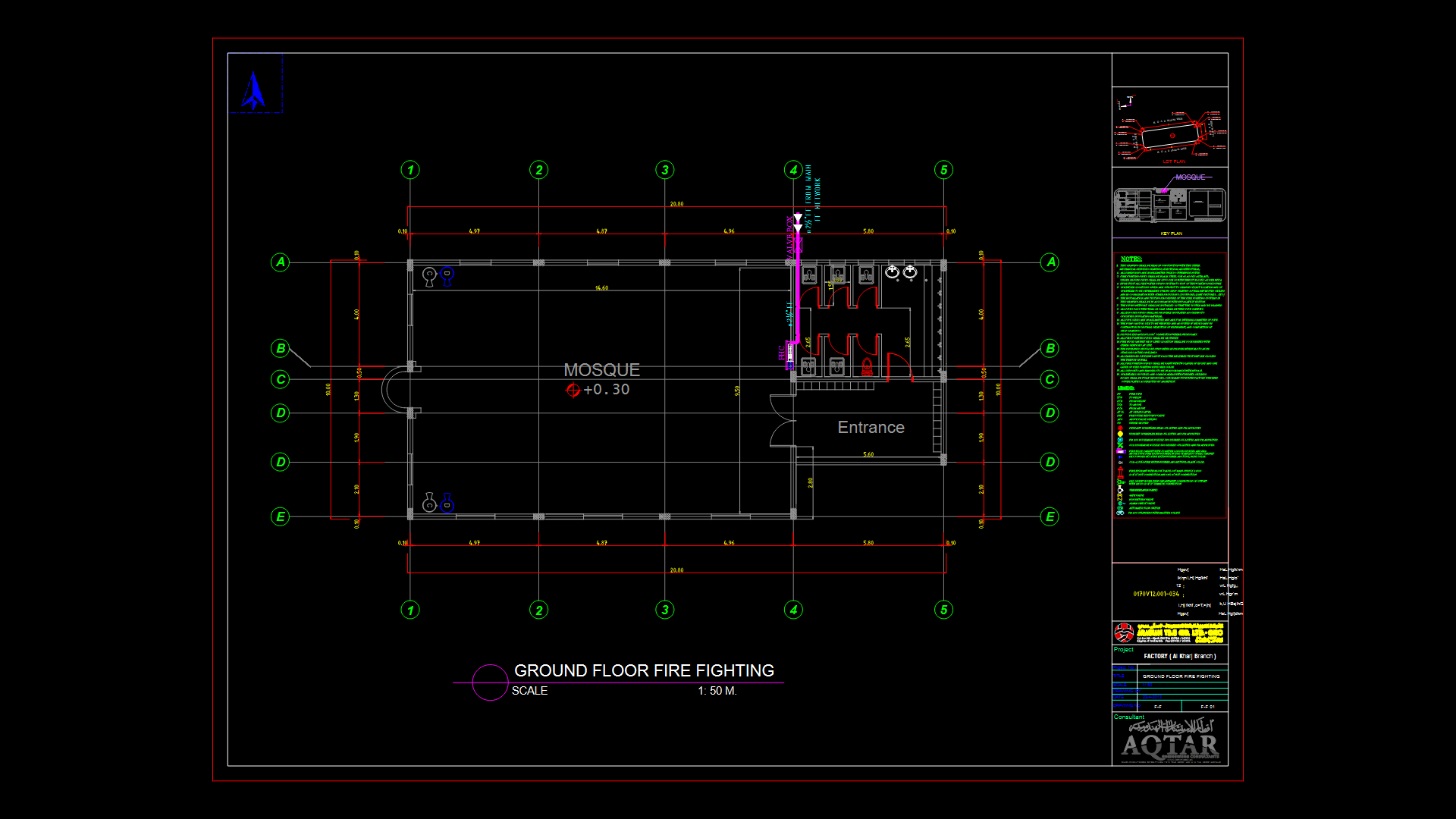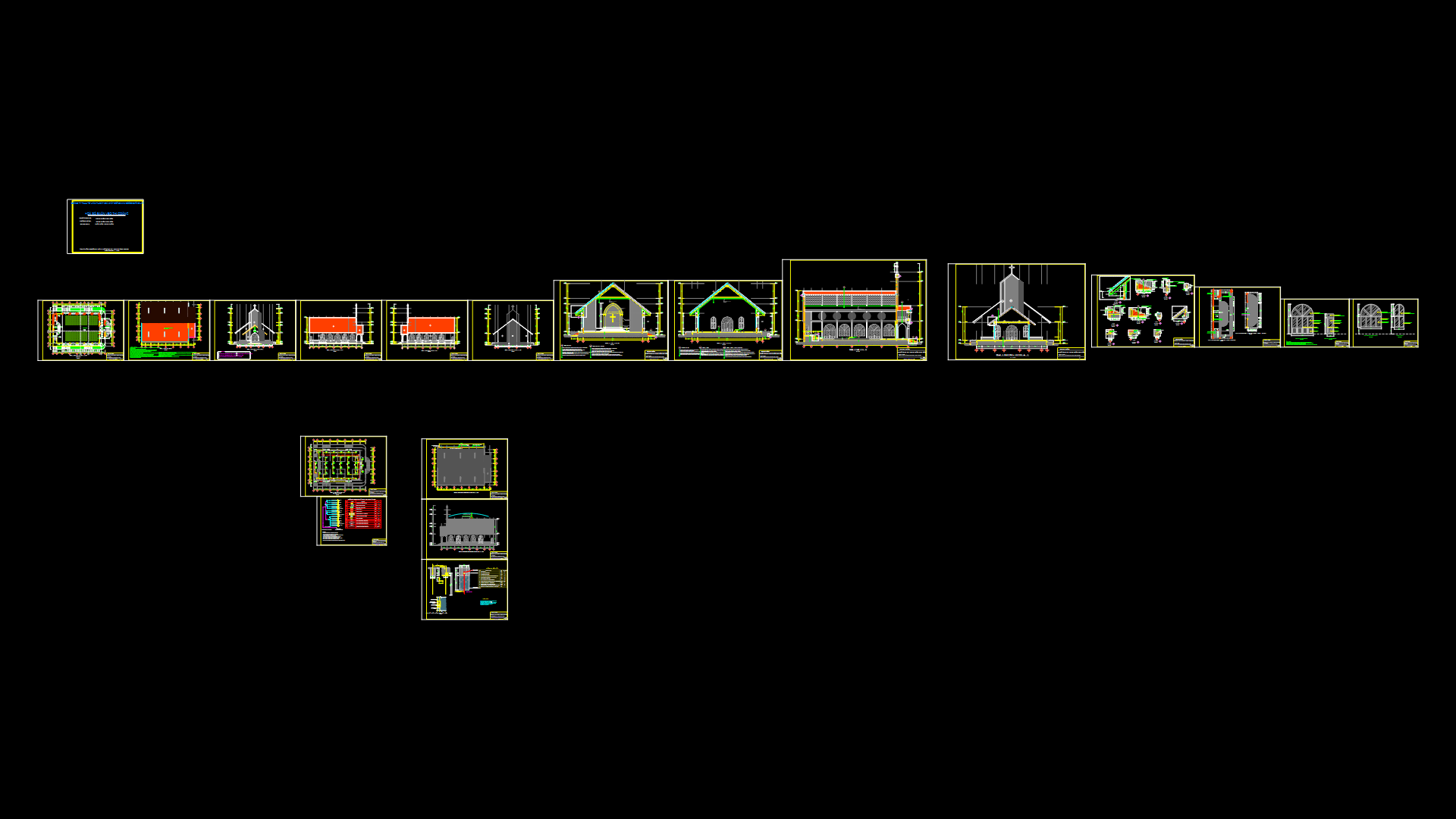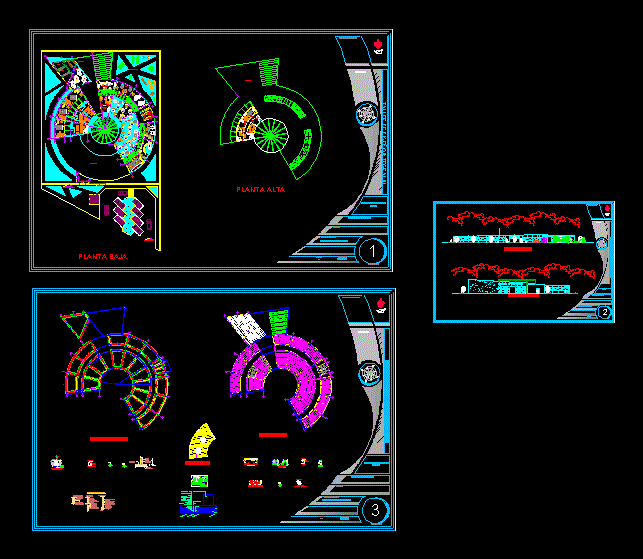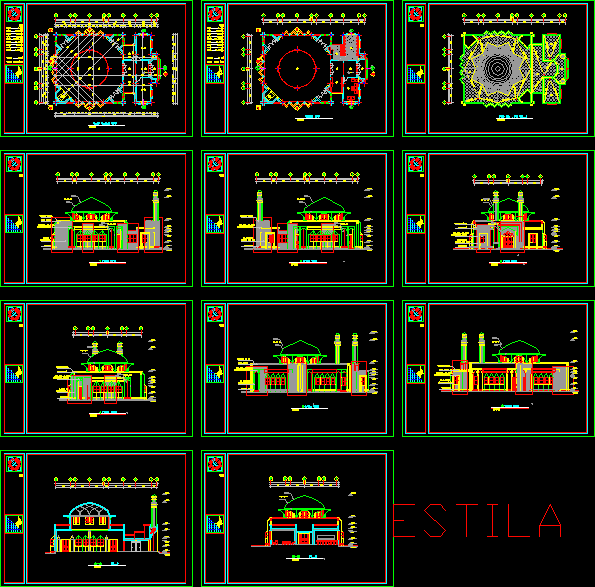Chapel Facade DWG Detail for AutoCAD

Chapel Facade – Details
Drawing labels, details, and other text information extracted from the CAD file (Translated from Spanish):
elevation, floor, cut a – a ‘, existing construction, church, foundation, specified, esc:, in beams and columns, detail of bending of stirrups, or beam, column d, specific, foundation, overlay, shoe detail , link with: foundation, overburden, column and beam, screed, column, footing, beam, masonry, concrete, cyclopean, steel, coatings, overloads, – construction process: the masonry walls will be built according to, – are built after empty the roofs beams and columns, the details indicated in the corresponding sheets, will be made with kk clay bricks from the area, shoe, cistern, elevated tank and ladder, shoe flooring, columnetas and tabiqueria beams, insulated shoes, running shoes , retaining walls, walls, flat beams, banked beams, columns, overburden, corrido foundation, shoe emptied on land, shoe emptied on floor, lightened, solid slabs, elevated tank, technical specifications, eccion a – a ‘, fp, section b – b’, shoe frame, ax, type, stirrups, column frame, screed, shoe, foundation, structuring, lashing beam, beam, mooring beam, horizontal view, location :, design :, architecture, plane :, project :, scale :, drawing :, revised :, owner :, sheet:
Raw text data extracted from CAD file:
| Language | Spanish |
| Drawing Type | Detail |
| Category | Religious Buildings & Temples |
| Additional Screenshots |
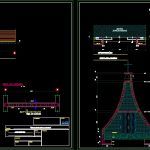 |
| File Type | dwg |
| Materials | Concrete, Masonry, Steel, Other |
| Measurement Units | Metric |
| Footprint Area | |
| Building Features | |
| Tags | autocad, cathedral, Chapel, church, DETAIL, details, DWG, église, facade, igreja, kathedrale, kirche, la cathédrale, mosque, temple |
