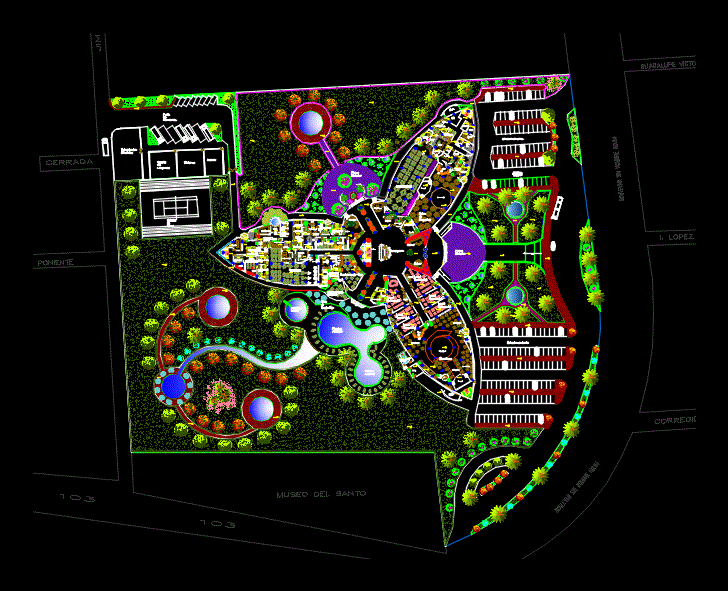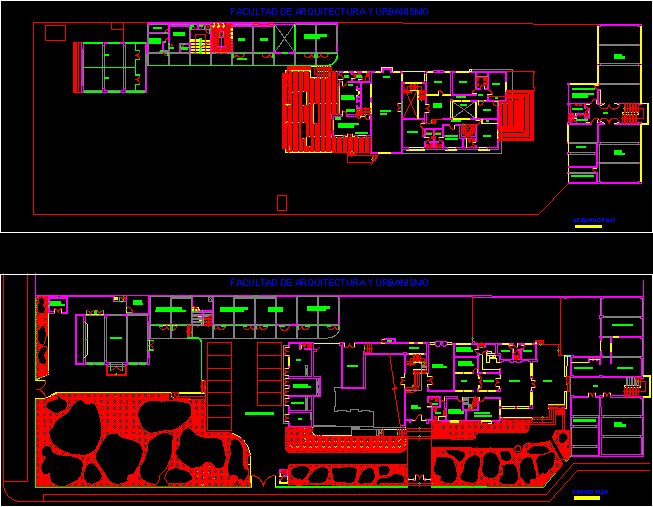Chapel – Planes DWG Section for AutoCAD
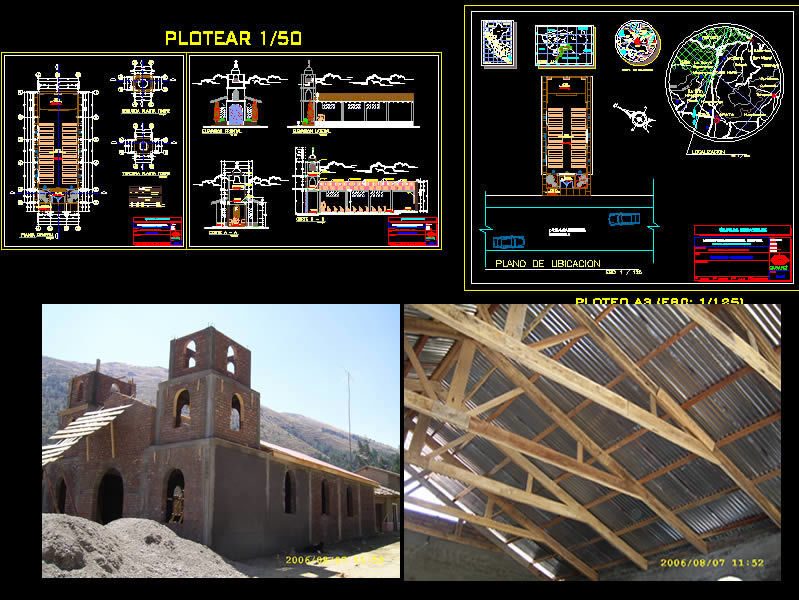
Plant – Sections – Elevations – Structure planes – Foundation – Covers – Columns – Electric installations – Construction JPG – Technical file Miravalle
Drawing labels, details, and other text information extracted from the CAD file (Translated from Spanish):
nm, altar, nave, general plant, material, quantity, metal, width, height, window frame, door frame, alfeizer, frontal elevation, lateral elevation, cut a – a, second floor tower, sidewalk, tower, third floor tower, solid slab, lightened slab, bell tower, b – b cut, clay roof ridge, mud and mat mixture, wood plank belts, main altar, studies and works office, date :, cad :, scb, indicated, esc :, casarq, dis :, sheet no :, prof. responsible :, planes :, architecture, department :, junin, province :, jauja, district:, apata, miravalle, place:, community of the miravalle annex, representative :, district municipality of apata, miravalle chapel, cortes – elevations, peru , pacific, chile, tacna, pasco, huancavelica, huanuco, ocean, ica, lima, ancash, arequipa, moquegua, apurimac, ayacucho, puno, cuzco, mother, god, ucayali, loreto, liberty, martin, lambayeque, piura, Cajamarca, San, Tumbes, Amazon, Ecuador, Brazil, Colombia, Junin region, Huancayo, Yauli, Junin, Yauli, conception, chupaca, conception, jauja, chupaca, la merced, tarma, chanchamayo, satipo, satipo, prov. de huancayo, location, road miravalle, location map, location – location, pichus, paucar, santa ana, ahuao, chucllu, huasquicha, puchococha, pachascucho, tacupaca, san juan, bellavista, collide, cshapampa, huancas, wedges, auquichpampa, center, huaquillan, visca, pancan, orchards, yauyos, sausa, antaera, tucumachay, corpac jauja-tambo, atucpuquio, santa maria, the union, miraflores, huilla, the new, freedom, iscupata, san miguel, ridrish, tunumayo, tallhuish, hope, alhuanyacu, tanquish, humantanga, pinish, cutucutu, shinca, huayhuasca, pumatana, dry river, foundation – structures, concessionaire, arrives ee.ee. of, grounding hole, simple waterproof socket with grounding connection, simple switch, double, triple and switching, legend, telephone extension, telephone outlet, telephone interconnection box, interconnection box electrical, outlet for electric cooker, simple outlet with ground connection, outlet for therma electric, electric energy meter, description, sub distribution board, telephone line recessed line, embedded line to ground, spot light, light center, symbol, step box, bracket, general board, —-, height, roof, intercom output, intercom panel, intercom intercom box, power source, fp, receptacle circuit, single line diagram, electrocentro sa, from ss d.d. e.e. of, comes power, pt, lighting, reserve, electrical outlet, electrical installations, foundation, type axbhh grill, shoe frame, secc bb, secc cc, details of, foundations run, in columns, diameter, junction box, longitudinal reinforcements , detail of bending in, detail of bending, in stirrups, box for bending, of reinforcement, columns in last roof, detail of anchoring of, additional, additional, technical specifications, columnetas and beams of partitioning, light slabs, flat beams, made with clay brick of the area, – constructive process: the masonry walls will be built moored, every four courses, are built before emptying the roofs and beams, floor, cyclopean, masonry, concrete, steel, false floor, footings , overgrowth, columns, banked beams, columns, continuous foundation, coatings, section, garden, concentric shoe, footboard, footing eccentric, secc d-d, table of columns, abutments, solid slab, coverage – second floor tower, section e-e, topsoil, natural earth, beam banked in arch, beams box, vc beam, mat support bed to cover clay tile
Raw text data extracted from CAD file:
| Language | Spanish |
| Drawing Type | Section |
| Category | Religious Buildings & Temples |
| Additional Screenshots |
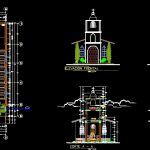 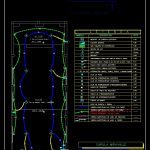 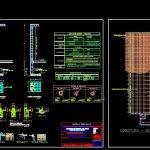 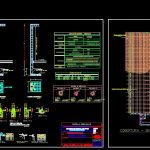 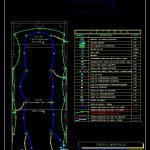 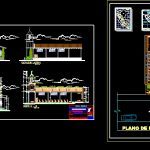 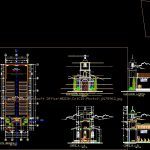 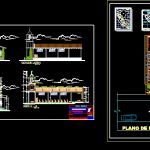 |
| File Type | dwg |
| Materials | Concrete, Masonry, Steel, Wood, Other |
| Measurement Units | Metric |
| Footprint Area | |
| Building Features | Garden / Park |
| Tags | autocad, cathedral, Chapel, church, columns, covers, DWG, église, electric, elevations, FOUNDATION, igreja, installations, kathedrale, kirche, la cathédrale, mosque, PLANES, plant, section, sections, structure, temple |


