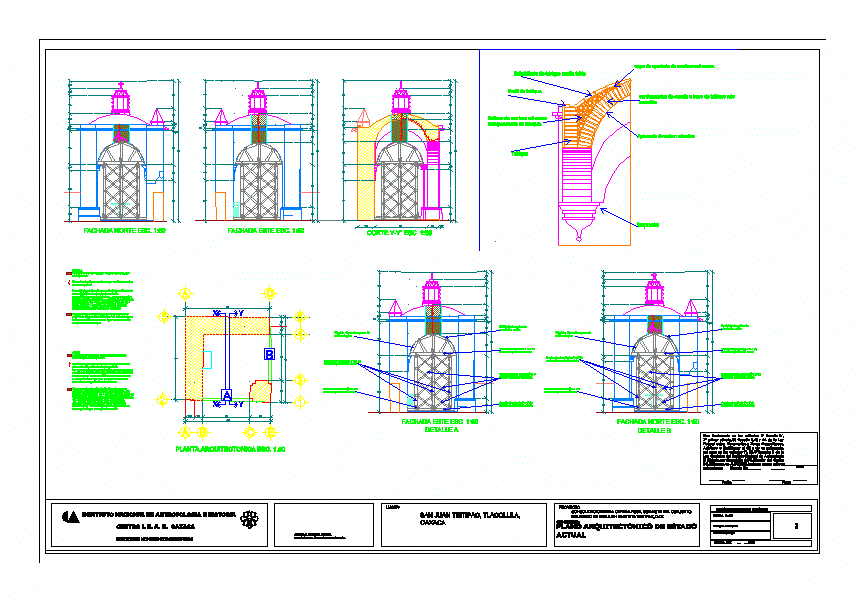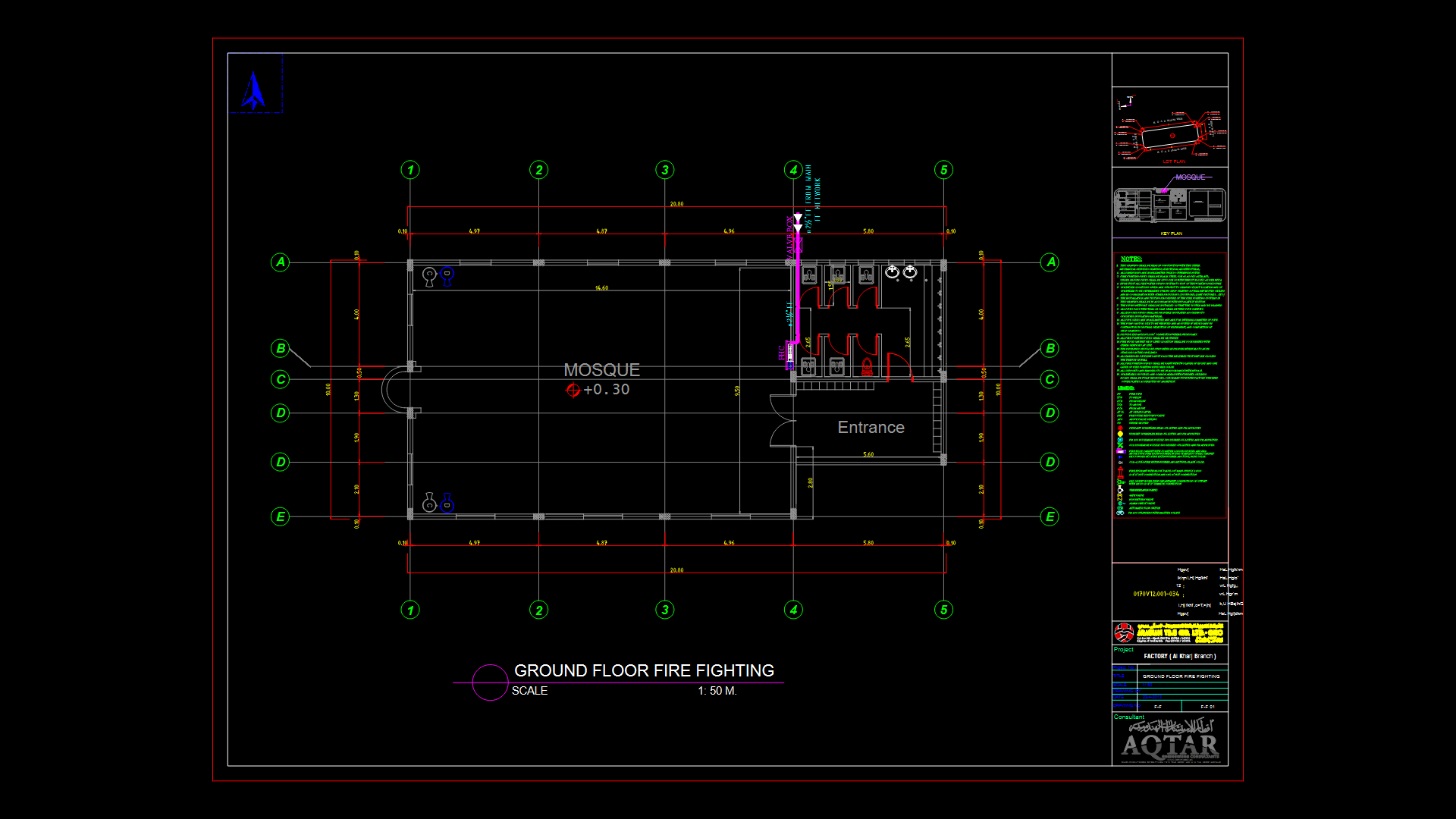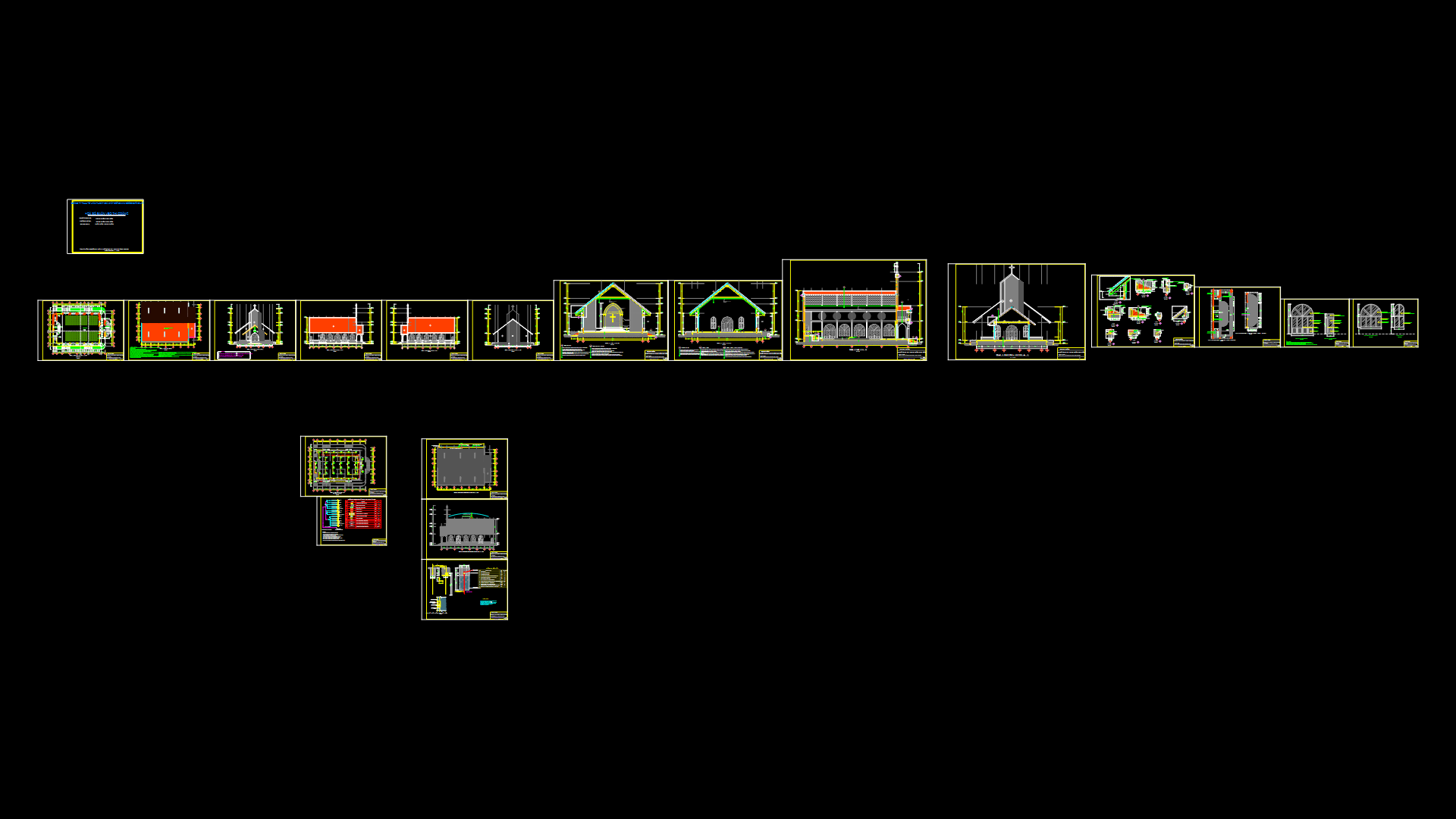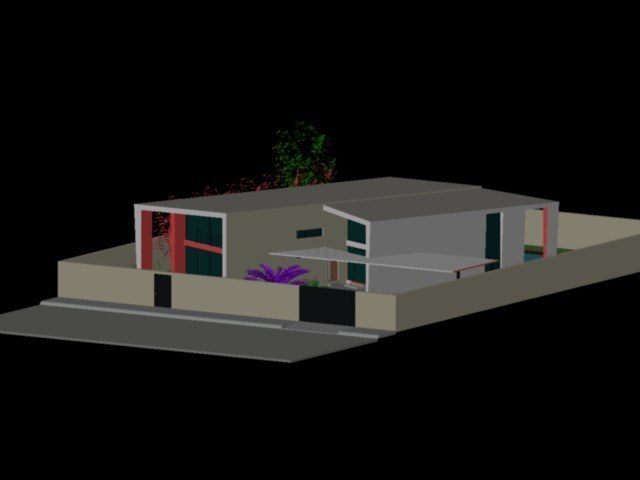Chapel Poza DWG Plan for AutoCAD

Architectural plant; Elevations and Sections; whole plant; deteriorations planes; flat finishes; current state plane; formwork drawings and plans of materials with specifications; extension
Drawing labels, details, and other text information extracted from the CAD file (Translated from Spanish):
mortar lime-sand fine finish, finished with lime paint, simple concrete sign polished finish, wall of quarry silllarejos and annealed red partition seated with lime-sand mortar., cement-sand mortar to give levels of cover, pink quarry, flattened cement-sand, floors, walls, roof, factories, national institute of anthropology and history center i. n. to. h. oaxaca, section of historical monuments, place :, project, sergio b. bautista orzuna director of the i.n.a.h. oaxaca, content :, in charge of the project :, rising and drawing :, date, signature, seal, san juan teitipac, tlacolula, oaxaca., architectural plan of current state, crack in arch and dome by earthquake, presence of fungi and moss rainwater runoff., lime paint detachment due to loss of working capacity., sand lime mortar scission in joints by interperism, loss of cornice, deterioration, lime flattening in intrados, lime-sand mortar filling More partitioning of partition, brickwork of partition half board, partition wall, fascia, layer of mortar lime-sand joint, conformation of dome based on red annealing wall, partition, detail b, detail a
Raw text data extracted from CAD file:
| Language | Spanish |
| Drawing Type | Plan |
| Category | Religious Buildings & Temples |
| Additional Screenshots | |
| File Type | dwg |
| Materials | Concrete, Other |
| Measurement Units | Metric |
| Footprint Area | |
| Building Features | |
| Tags | architectural, autocad, cathedral, Chapel, church, current, DWG, église, elevations, finishes, flat, igreja, kathedrale, kirche, la cathédrale, mosque, plan, PLANES, plant, poza, sections, temple |








