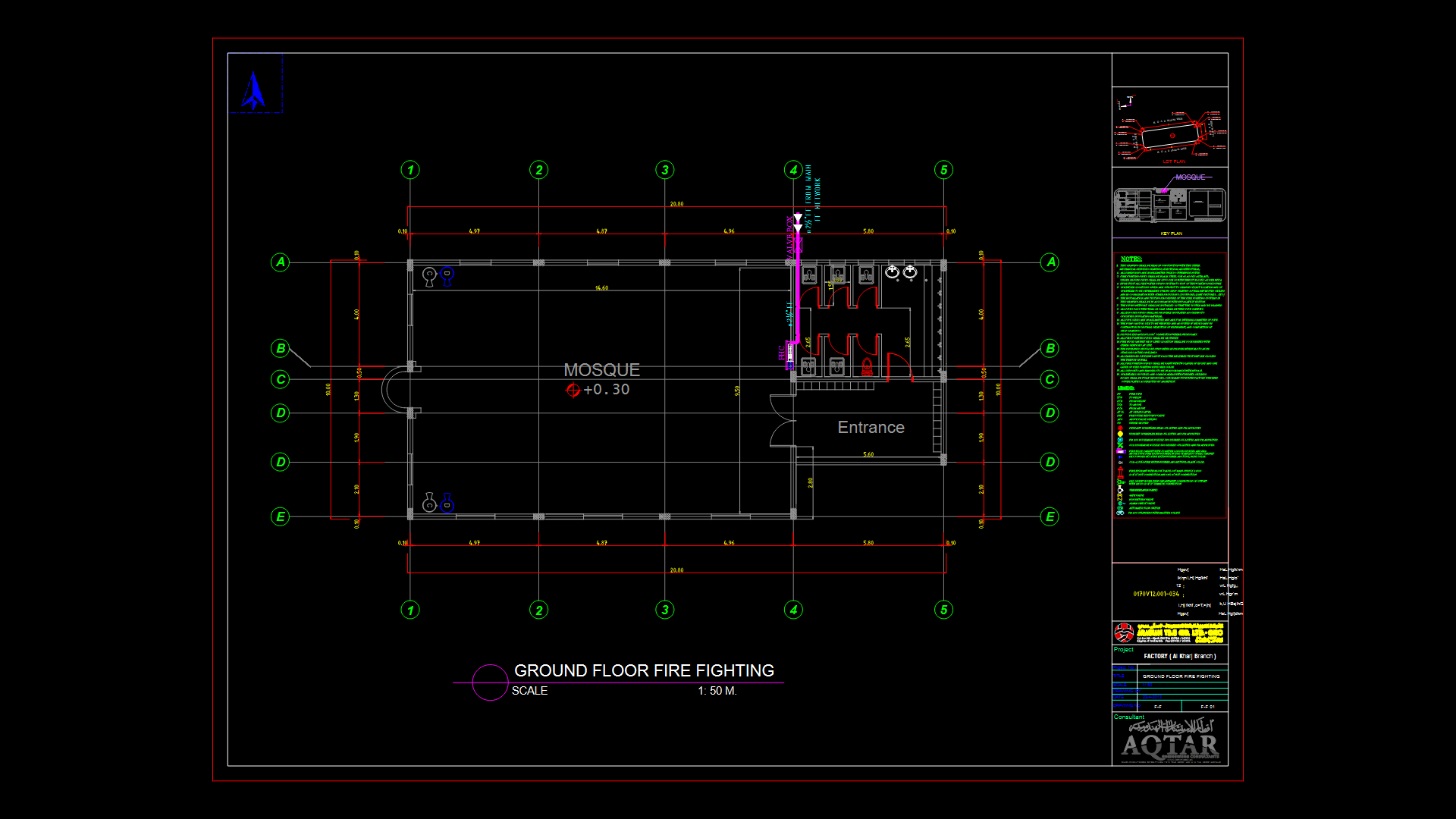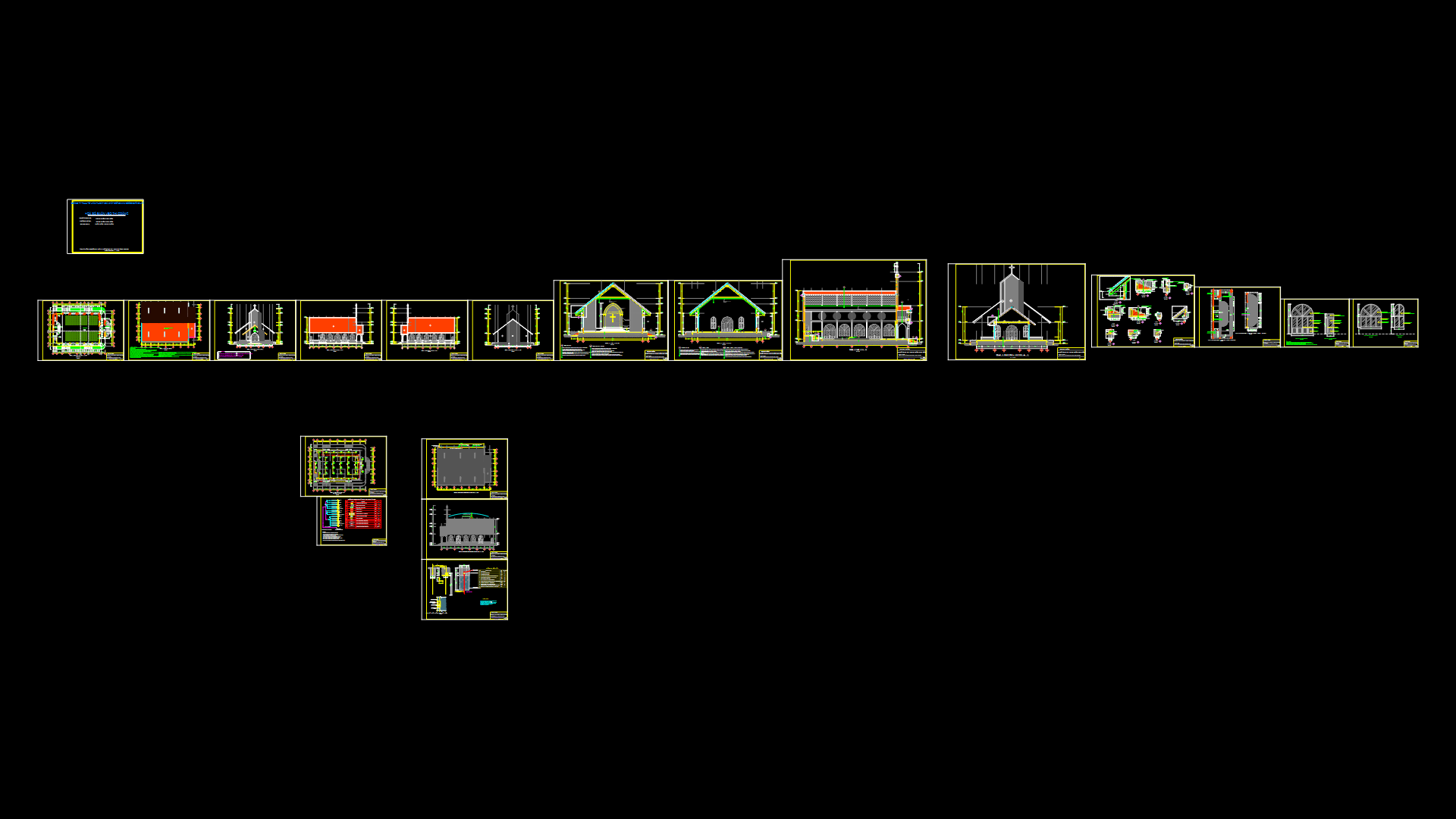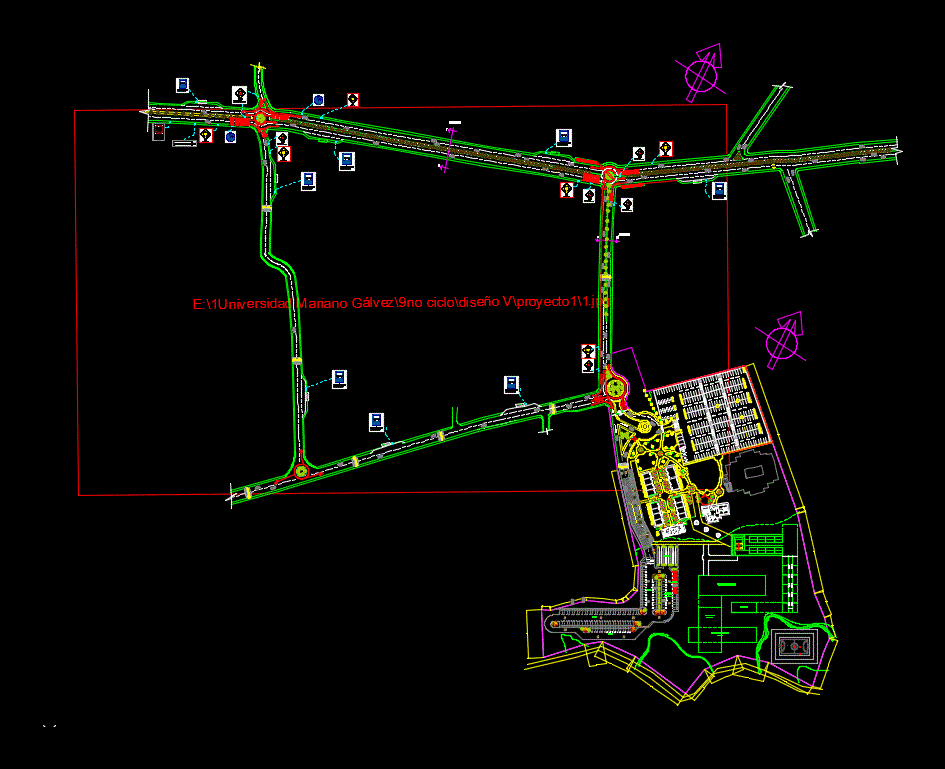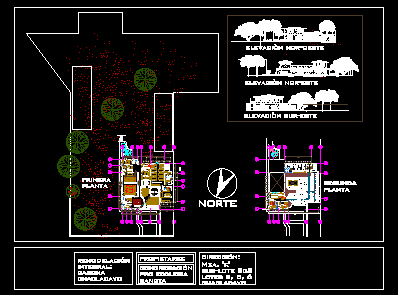Chapel For Salesian Polytechnic University – Cuenca – Ecuador DWG Block for AutoCAD
ADVERTISEMENT

ADVERTISEMENT
Chapel with square plant and facade glass piramid for 200 persons
Drawing labels, details, and other text information extracted from the CAD file (Translated from Spanish):
department of construction, u. p. s., Ecuador, chapel, foundation plant, contains :, dis: arq. fabian lalvay, date :, leaf :, architectural design for the retreat house, of the Salesian polytechnic university, foundation plant, sanitary facilities, single floor, handicapped area, single floor, frontal elevation, lateral elevation, frontal elevation, elevation Lateral, longitudinal cut, cross section, cross section, roof plant
Raw text data extracted from CAD file:
| Language | Spanish |
| Drawing Type | Block |
| Category | Religious Buildings & Temples |
| Additional Screenshots |
 |
| File Type | dwg |
| Materials | Glass, Other |
| Measurement Units | Metric |
| Footprint Area | |
| Building Features | |
| Tags | autocad, block, cathedral, Chapel, church, DWG, ecuador, église, facade, glass, igreja, kathedrale, kirche, la cathédrale, mosque, persons, plant, square, temple, university |








