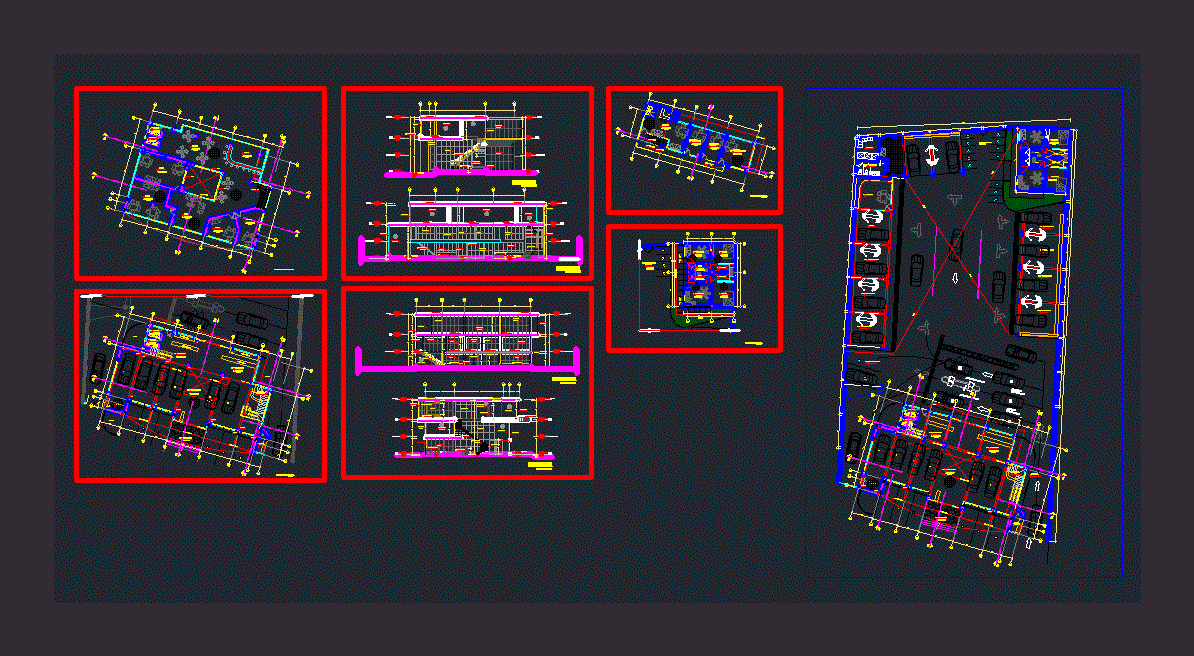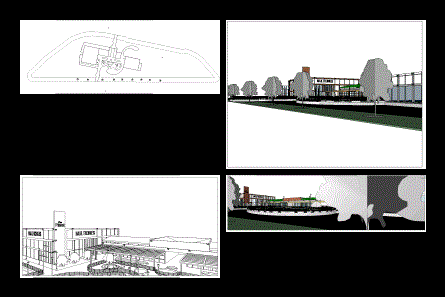Chapel In The Sierra Piurana DWG Plan for AutoCAD

ARCHITECTURE PLANS; HEALTH FACILITIES AND ELECTRICAL INSTALLATIONS
Drawing labels, details, and other text information extracted from the CAD file (Translated from Spanish):
alfe, alt, anch, central nave, altar, atrium, sshh males, sshh ladies, sacristy, deposit, kitchen, stage, sidewalk, – -, groundhole detail, bare conductor tw.temple, copper electrode, tube pvc-p, reinforced concrete cover, conductor, grounding, copper or bronze, pressure connector, agricultural land, industrial salt, charcoal, specialty:, architecture, est. arq luis tume, professional:, drawing:, sheet:, distribution, cuts and elevations, plan :, location:, owner:, scale:, date:, urbanization:, province: paita, region: piura, project:, detached house, mercedes pinday, distribution, cuts and elevations of chapel, santa lucia committee, urbanization: industrial zone ii – paita, province: paita, region: piura, ing. Carlos E. tume ayala, santa lucia chapel, santa lucia town center – caserio -las lomas, general switch, – box, to embed in wall, metal type, – bars and accessories: must be isolated from all the cabinet, distribution board :, the bars will be of electrolitic copper of the following, – door and sheet metal, finished with similar hammered paint, capacities:, bars, and pvc sap tube inlet, union pvc sap, pvc sap tube, in wall of light type sel, specifications techniques, rectangular :, octagonal :, square :, tv. and push button., for lighting output, for output of switches, electrical outlets, telephone. internal, pass box, height indicated in the plan, center of light attached to the wall, light center, recessed floor, energy meter, line embedded by the ceiling or wall, symbol, legend, description, force output for electric pump, vertical pipe embedded in wall, well to ground, single switch, double outlet, thermomagnetic switch, switching socket, arrives from the public network, goes up to level control, comes from tg, sf, ground, goes to general board, reservation, goes to meter, single line diagram, lighting and outlets, load table, board, uses, unit, load, simultaneity, factor, demand, maximum, total tg, board, distribution, general, lighting with reflectors, total load to hire enosa, reflector output, differential switch, recessed luminaire outlet, concrete base, cement, polished, pass, welded, nuts, recess, cut aa, projection. shooter, register box, detail of niche in wall to house spherical valves, n.p.t., spherical valve, wall finish, cover simulating the, universal union, diameter, public network, comes from the, arrives tub. of distribution, arrives tub. of distribution, inst. sanitary kitchen and deposit, climbs ventilation, inst. sanitary sshh, inst. sanitary sacristy, goes to chapel, and simple sanitary, registration threaded bronze, drain pipe, vent pipe, tee, key control, water tap, cold water pipe, water meter, forduit or similar., pvc ., similar., appliances and taps., – in the joints will be used: – in the joints will be used glue of the highest quality, – the joints can be threaded or fitted between pipe and fitting, – the gate valves will go between two universal joints in – the pipes to be used will be pvc – sap matusita or similar. – the pipe entrance of the external network, can be frontal or lateral, – all the outlets are temporarily plugged until they are placed, technical specifications network of water, – the joints will be of the spigot and bell type, – provisionally plugging all the drain outlets, until the devices are placed., – the vents will end in shades., as appropriate the design of the network xterior., – hydrostatic tests will be carried out in the water network, the pipeline will be pvc – salt of first quality matusite or, technical specifications drainage, check valve, high tank, slope of the pipeline, towards the register box, goes to the public network, arrives cleaning, from t. e., inst. sanitary, water network and drainage, indicated, santa elena town center, province: piura, region: piura, district: tambogrande
Raw text data extracted from CAD file:
| Language | Spanish |
| Drawing Type | Plan |
| Category | Religious Buildings & Temples |
| Additional Screenshots | |
| File Type | dwg |
| Materials | Concrete, Other |
| Measurement Units | Metric |
| Footprint Area | |
| Building Features | |
| Tags | architecture, autocad, cathedral, Chapel, church, DWG, église, electrical, facilities, health, igreja, installations, kathedrale, kirche, la cathédrale, mosque, plan, plans, sierra, temple |







