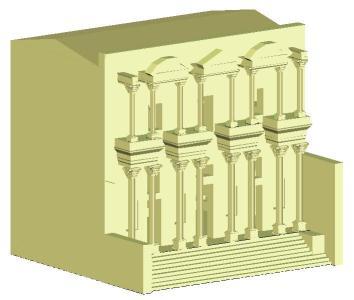Charity Food Operation, Soup Kitchen DWG Plan for AutoCAD
ADVERTISEMENT

ADVERTISEMENT
Plan soup kitchen, includes floorpan, elevation and section
Drawing labels, details, and other text information extracted from the CAD file (Translated from Spanish):
ayopaya, chap. l. paravicini, e. neri, sbte., avenue del cabildo, mario galdo, chimore, cap. luis, aguirre, eliodoro neri, tte. F. monastery, av. of the air force, ernesto, rivera, cap. eliodoro neri, colomi, sipe sipe, construction not included, in the activity, construction no, included in the activity, urinal, bathroom, plant and site, rm, dining room, kitchen, north elevation, stamp of approval ham, surface ratio, revalidation, scale:, sheet:, stamp college of architects, project:, owner:, floor plan, dining room, location plan, area: la maica, street: aguirre gansbord
Raw text data extracted from CAD file:
| Language | Spanish |
| Drawing Type | Plan |
| Category | House |
| Additional Screenshots |
 |
| File Type | dwg |
| Materials | Other |
| Measurement Units | Metric |
| Footprint Area | |
| Building Features | |
| Tags | aire de restauration, autocad, dining hall, Dining room, DWG, elevation, esszimmer, floor, food, food court, includes, kitchen, lounge, operation, plan, praça de alimentação, Restaurant, restaurante, sala de jantar, salle à manger, salon, section, soup, speisesaal |








