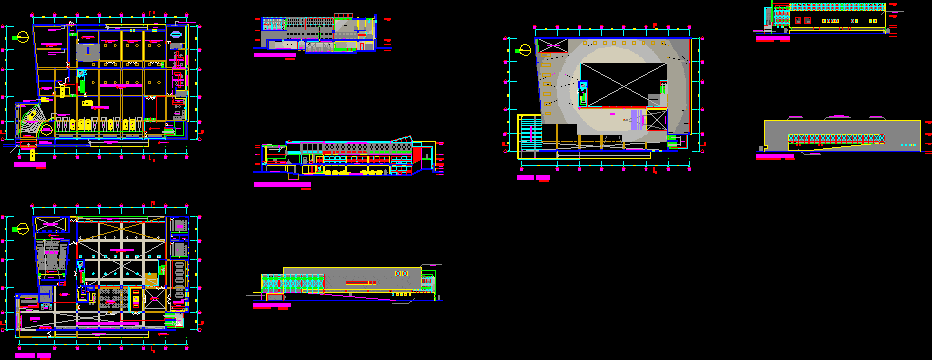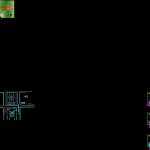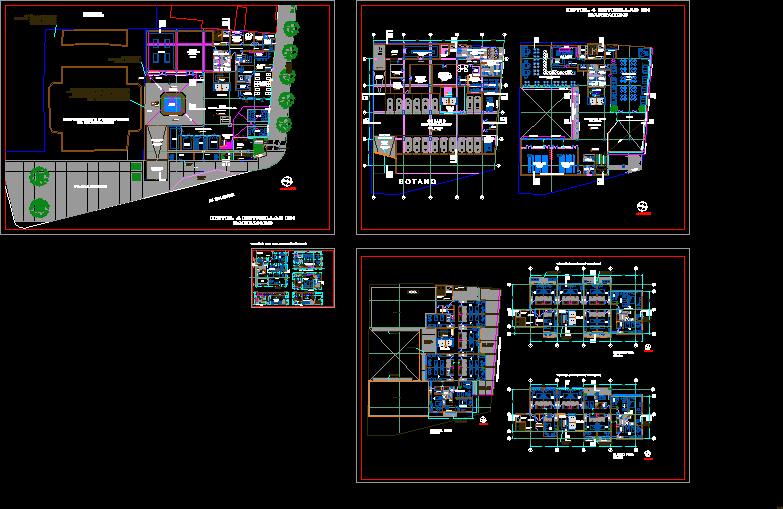Chavin-Ancash-Perú Museum DWG Section for AutoCAD

Chavin-Ancash-Perú Museum – Plants – Sections – Elevations
Drawing labels, details, and other text information extracted from the CAD file (Translated from Spanish):
posterior elevation, jr. July c. north tello, lateral elevation, jr. huayna capac, main elevation, jr. Simon Bolivar, cafeteria, lobby, entrance ramp, library, ss.hh.mm., ss.hh.vv., wardrobe, reports, ticket office – box, foyer, podium, telephone exchange, brochures – audiovisual guides, shop, hall , control, outdoor exhibition, auditorium, box, multimedia search engine, books – magazines – brochures, spotlight in ceiling, extractor, reception, trasescena, diorama chavin lanzon, exit ramp in cases of emergency, bar, kitchen, sh, frig., dep., deposit, service staircase, glazed tiles, translucent tiles, exhibitionsevent, living room, temporary exhibition hall, conservation workshop, free-standing exhibition, permanent exhibitions, service corridor, lighting electric equipment, audiovisual introduction, permanent exhibition hall, chavin culture, diagr amas – maps, diffusion – influences – ceramics – representative objects, diorama of the lanzon, maps – planes – photos scale models, architectural remains, escape, parking, walkway discharge, water cistern, vehicular entrance, polycarbonate apersianado, solar panels, museum archeological chavin, jr. sinchi rock, jr. manco capac, jr. simon bolivar, plaza, church, jr. huayna capac, jr. july c.tello north, ruins, restoration workshop, carpentry workshop, general deposits, emergency exit, vehicular ramp, locker rooms, power house, machine room, sub-floor, sub-floor oil tank, first level, pressurization pipe, loader, custodian, administration, bathroom, museography, registration and cataloging, meeting room, secretary, director, reinforced concrete plate, archive, reinforced concrete plate, multimedia projector, ecram, audio-visual introduction, adobe wall, exposed concrete wall, stone wall, concrete slab, solar panels, second level, third level, ruins of chavin, r om omosna, callejondeconchucos, village of chavin de huantar
Raw text data extracted from CAD file:
| Language | Spanish |
| Drawing Type | Section |
| Category | Cultural Centers & Museums |
| Additional Screenshots |
 |
| File Type | dwg |
| Materials | Concrete, Other |
| Measurement Units | Metric |
| Footprint Area | |
| Building Features | Garden / Park, Parking |
| Tags | autocad, CONVENTION CENTER, cultural center, DWG, elevations, museum, plants, section, sections |








