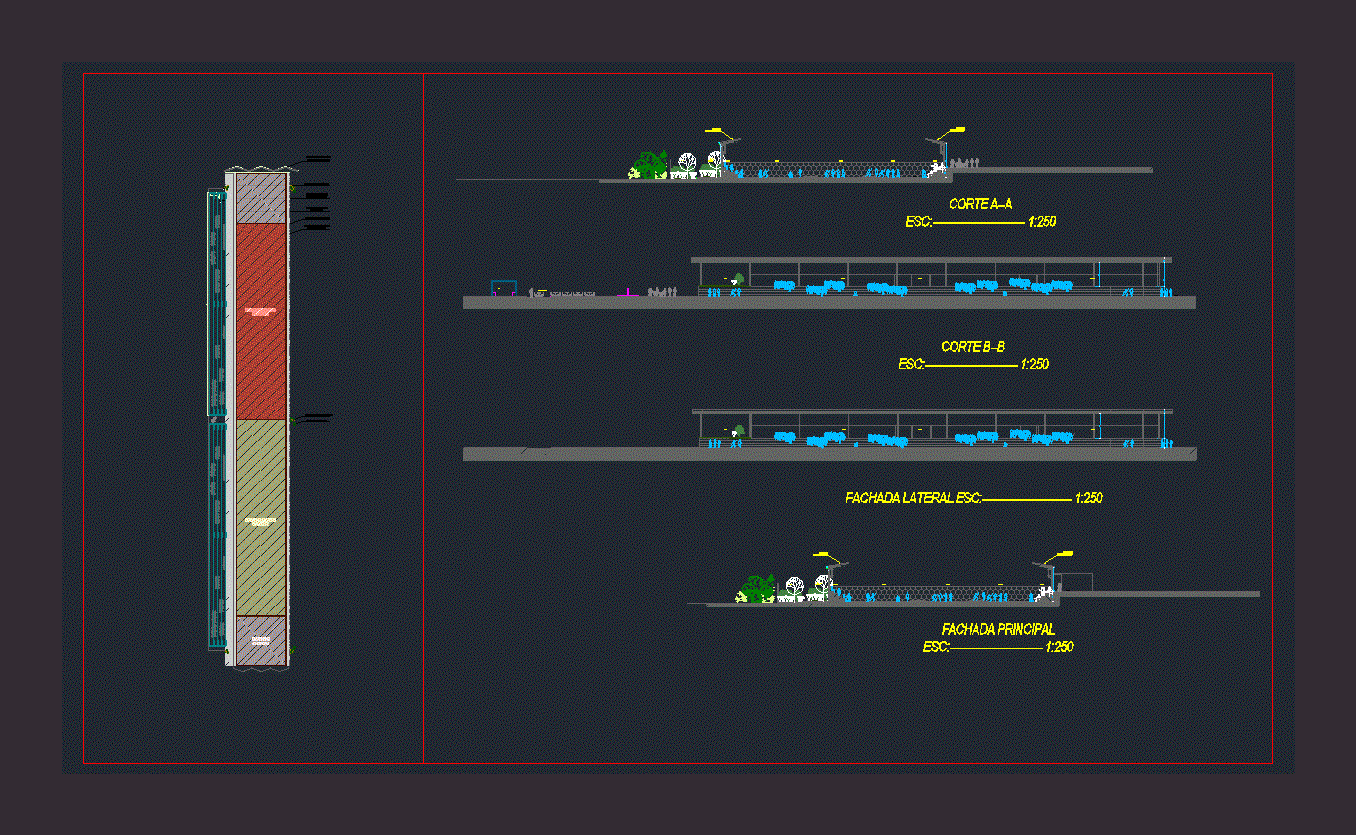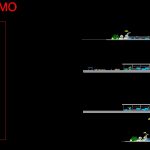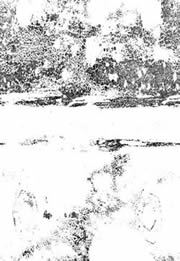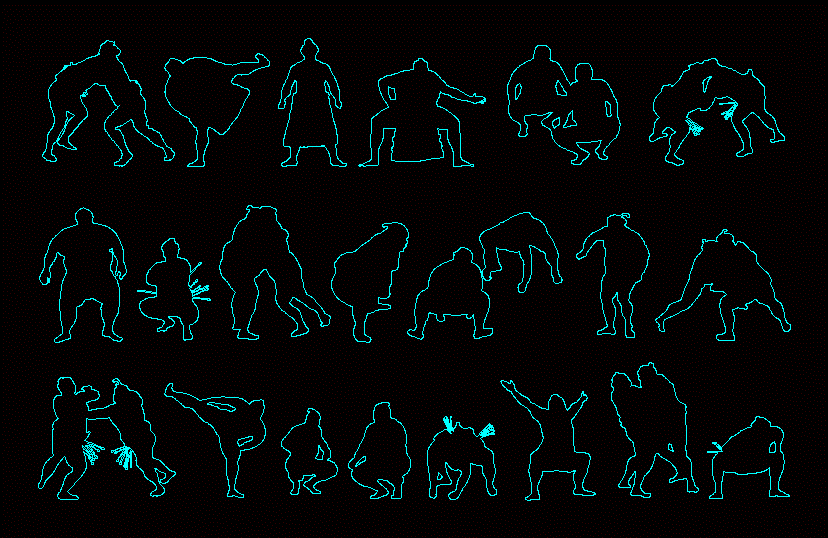Chazodromo DWG Block for AutoCAD
ADVERTISEMENT

ADVERTISEMENT
Chazodromo with the highest tiers and their respective facades and cuts.
Drawing labels, details, and other text information extracted from the CAD file (Translated from Spanish):
garbage can, pole with reflectors, chazodromo, grandstand, covered projection, mesh contention, concrete plate, transition zone in, fine grinder, common tolet brick, area of the, punch, team area, challenger, server, zone green, roof, polycarbonate, main facade, bleachers, food court, local, court b – b, court, court a – a
Raw text data extracted from CAD file:
| Language | Spanish |
| Drawing Type | Block |
| Category | Entertainment, Leisure & Sports |
| Additional Screenshots |
 |
| File Type | dwg |
| Materials | Concrete, Other |
| Measurement Units | Metric |
| Footprint Area | |
| Building Features | |
| Tags | autocad, basquetball, block, court, cuts, DWG, facades, feld, field, football, golf, highest, regulatory, respective, sport, sports center, tennis, tiers, voleyball |








