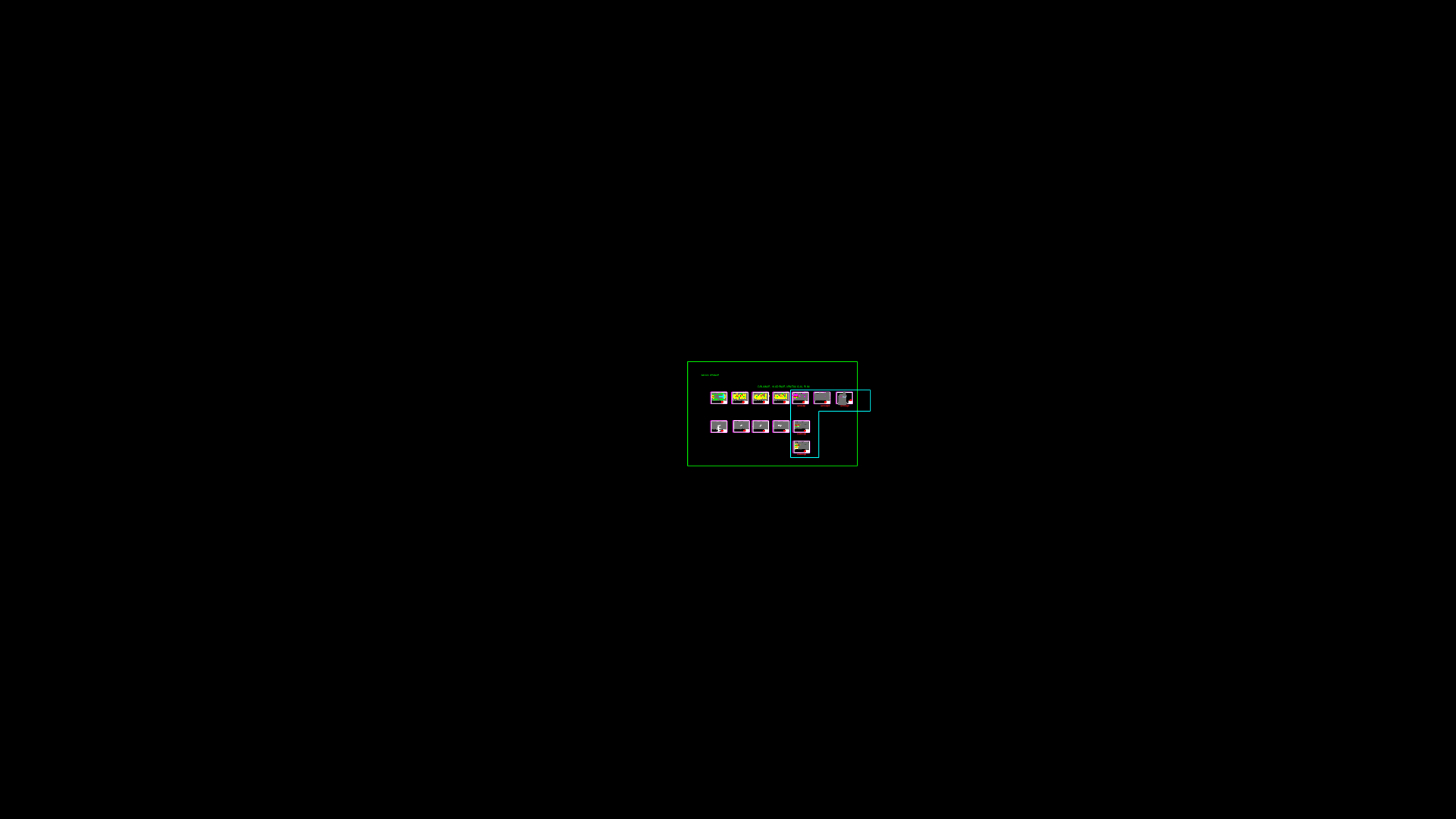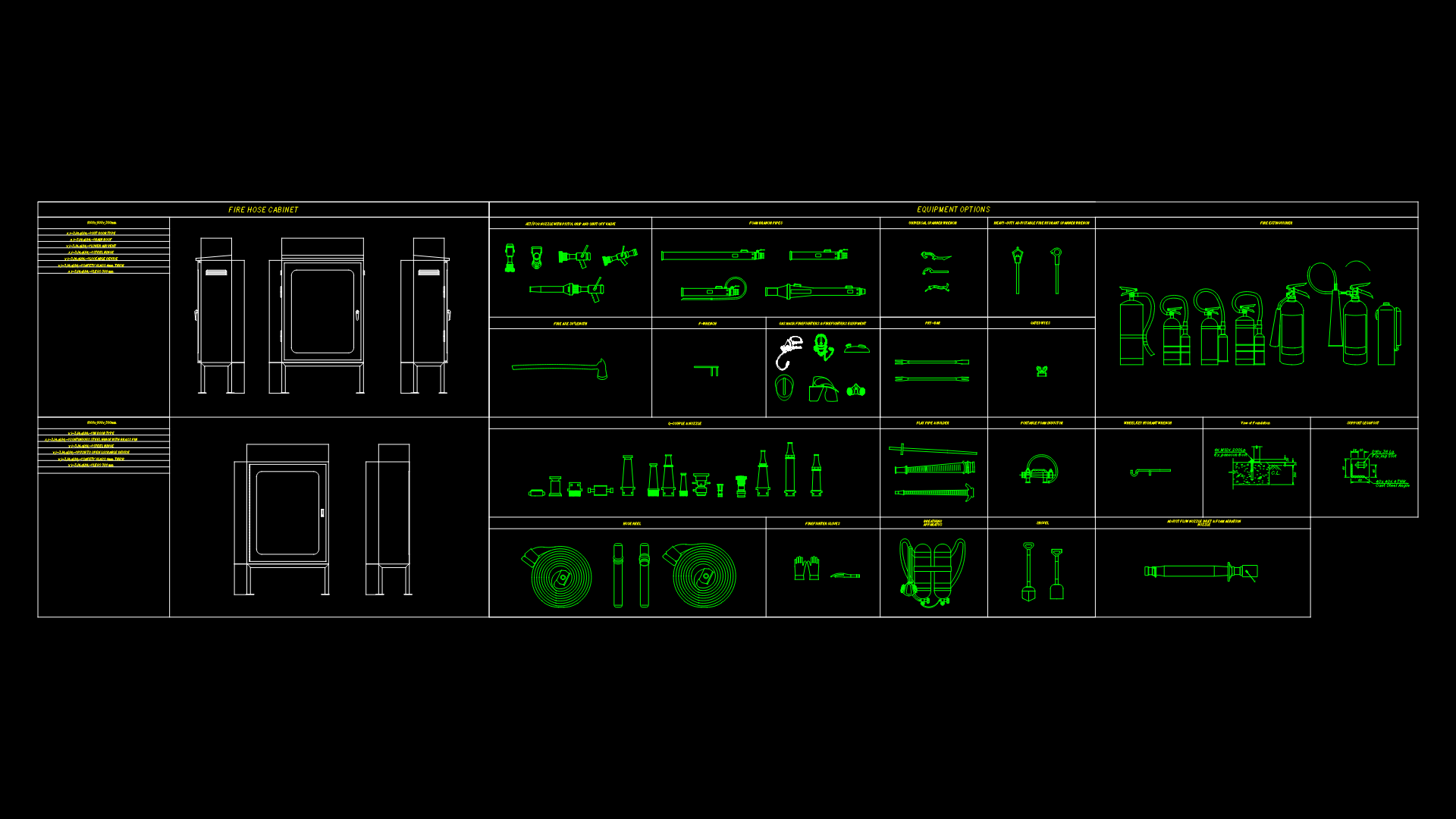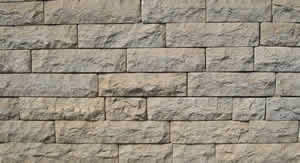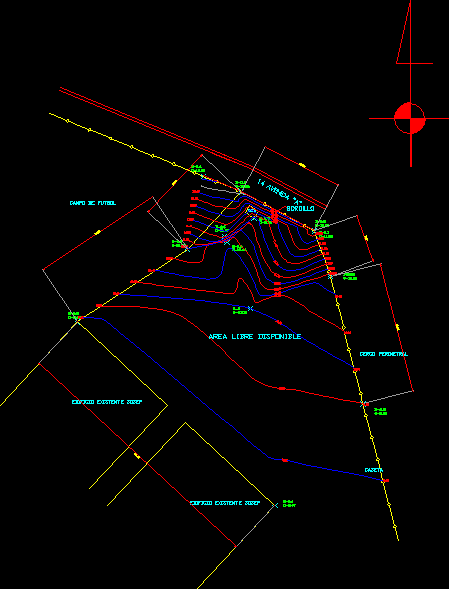Check Point Project DWG Full Project for AutoCAD
ADVERTISEMENT
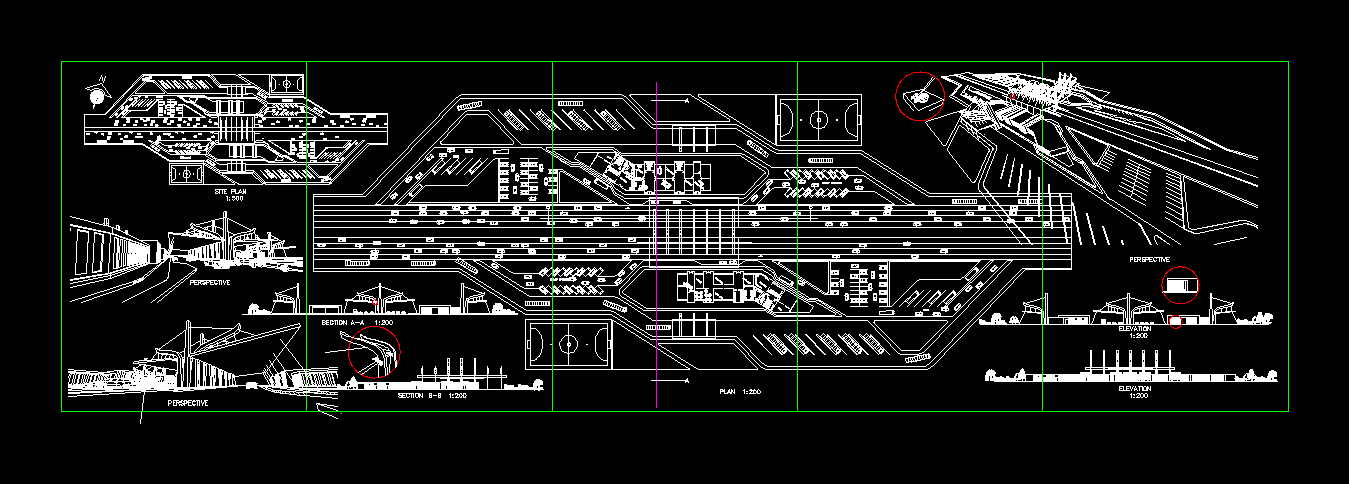
ADVERTISEMENT
Check point project – plants – sections – elevations
Drawing labels, details, and other text information extracted from the CAD file:
bus, staff parking, bus, accountant úá editionãêêáç, laboratory, pharmacy, inspetion, archive, shop, sleep hall, kitchen, inspetion, sit rest, service maintenance, shop, sleep hall, section, section, site plan, plan, elevation, perspective, service maintenance
Raw text data extracted from CAD file:
| Language | English |
| Drawing Type | Full Project |
| Category | Police, Fire & Ambulance |
| Additional Screenshots |
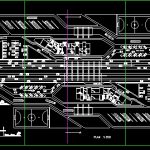 |
| File Type | dwg |
| Materials | |
| Measurement Units | |
| Footprint Area | |
| Building Features | Parking, Garden / Park |
| Tags | autocad, central police, check, DWG, elevations, feuerwehr hauptquartier, fire department headquarters, full, gefängnis, plants, point, police station, polizei, poste d, prison, Project, sections, substation, umspannwerke, zentrale polizei |
