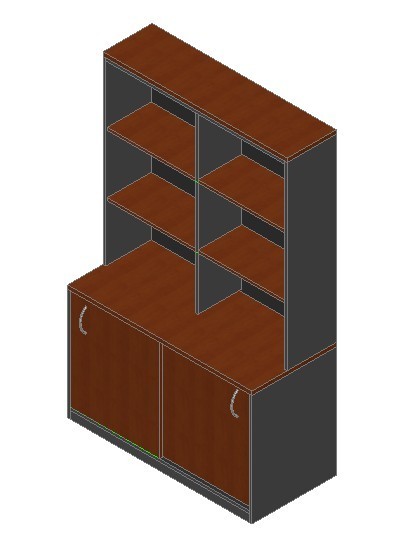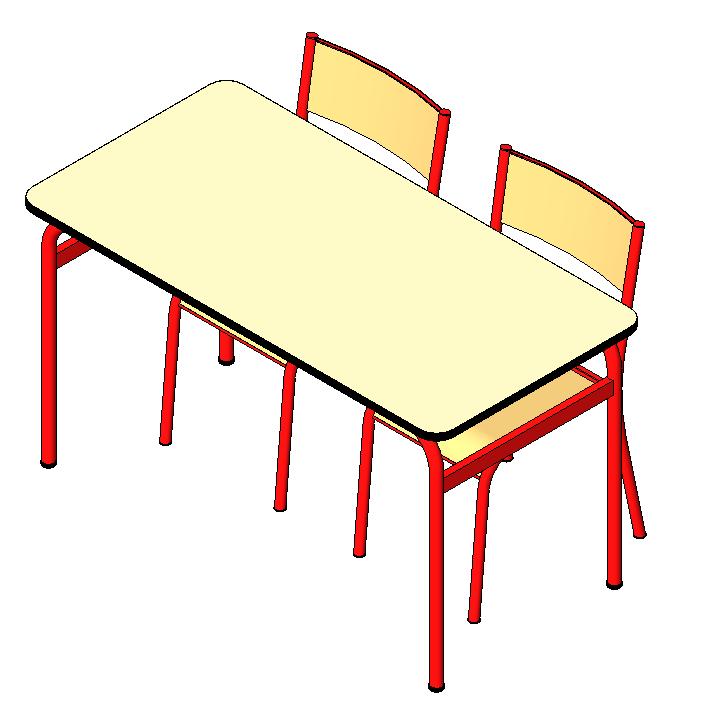Chef Cooking DWG Section for AutoCAD
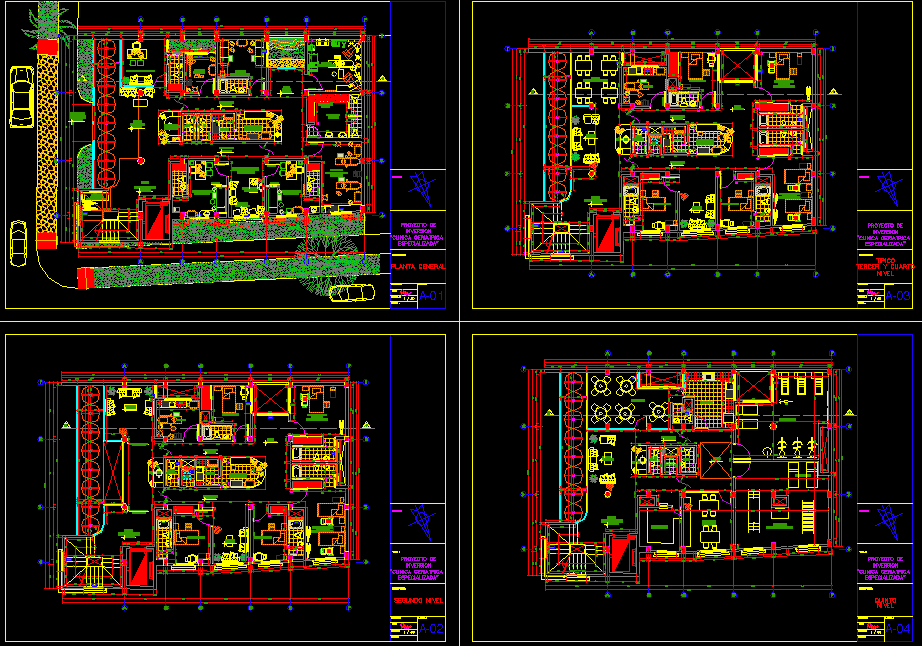
Large kitchen run by chefs ; for restaurant or hotel – Has furniture and sections appropiate for the proper functioning
Drawing labels, details, and other text information extracted from the CAD file (Translated from Spanish):
telephone, projection of pipeline, hall, entrance, station, nurses, attention, offices, patients, elevators, and wheelchairs, stretchers, station, main, wait, sshh, public, clinic, geriatric, reports, admission, external, blocks, glass, clean, corridor, sheet:, cad:, revised:, scale:, date:, topic and, patient, preparation of, general plant, description:, project, investment, of. administration, equipment, room, projection, observation, zone, garden, rigid, boots, operations, change of, doctor, dressing, room, second level, living, room, disabled, lava, flat, topical, orientation :, theme :, disabled, reading, pharmacy, rehabilitation, storage, cleaning, dining room, kitchen, massage, gym, training, workshop, level, fifth, third and fourth, typical, sixth, roof, machines-elevator, cabin, laundry, clean clothes, selection, washing machines, drying, repair, vacuum, covered column, with alucobon, vacuum projection, typical plant, duct, up ventilation, comes and goes ventilation, fourth level, third level, public network, ups impulsion af, projection of cistern, cistern, see detail, low af, comes and low af, specifications of electric pump, installation of pumps, suction grid with foot valve, det. instal. cistern, a – a section, sanitary inspection cover, come tub. of suction, to elevated tank, of connection water, to connect with tub network, domiciliary, suction basin, universal union, reduction, simple sanitary tee, detail, – the accessories will be de f gdo. threaded., – in the pipe connections with accessories teflon, water network specifications, water network legend, bronze check swing valve, float valve, – the accessories will be from p.v.c. spigot – bell, – will be waterproofed with glue from the same manufacturer, internal network, symbols, external network, description, low a.f. tea, therma feed, low ac, high tank projection, drain network, comes drain, comes and low drain, low drain, arrives ventilation, register box, drainage network specifications, register bronze thread on floor, legend drainage network, manufacturer in high relief., – glue from the same manufacturer will be used, – the tubs and accessories will not be exposed to fire or, – the joints between pipes will be made by means of, with cord will be determined its perfect alignment., – by the generatrix of the tube will be checked levels ,, accessories., excessive heat., leaks.
Raw text data extracted from CAD file:
| Language | Spanish |
| Drawing Type | Section |
| Category | Furniture & Appliances |
| Additional Screenshots |
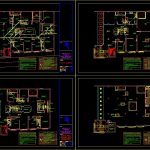 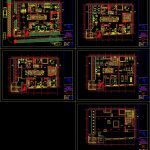 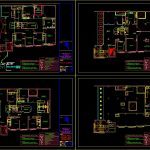 |
| File Type | dwg |
| Materials | Glass, Other |
| Measurement Units | Imperial |
| Footprint Area | |
| Building Features | Garden / Park, Elevator |
| Tags | autocad, BAR, bureau, chair, chaise, cooking, desk, DWG, furniture, Hotel, kitchen, large, meubles, möbel, móveis, proper, Restaurant, run, section, sections, table |




