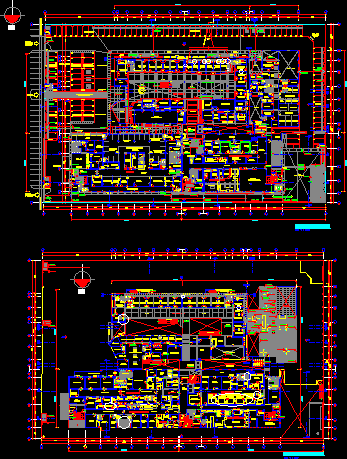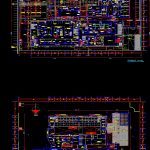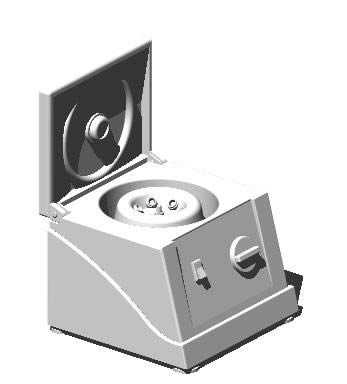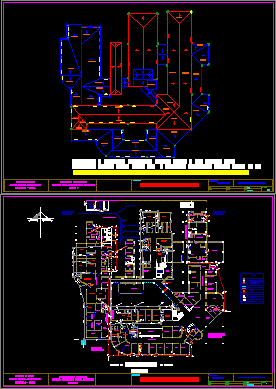Chiclayo Hospital – Plants DWG Block for AutoCAD

Chiclayo Hospital – Plants
Drawing labels, details, and other text information extracted from the CAD file (Translated from Spanish):
runner, restroom, doctor, office, boss, wait, family, control, admission, meeting, room, dirty, work, be, limp, clothes, nurses, station, transfer, portable rx, recovery, induction, anesthesia, material , deposit., sterile, evaluation, prep, deliveries, dilatation, change, boots, men, pers. h, pers m, vigilanc., unit, fetal, vest, puerperium, critics, cribs, isolated, neonatology, trough, bathroom, formula, lock, sick, area, deposit, equipment, doctors, fast, sterile., rap., est. , D.E.P. cent., obstetric, instrum., washing, pre, cto., resid., dirty, quir., anest., septic, access, toilet, clinic., botad., obstetrics, work, dep., plac., adm. and, patients, stretchers, lactation, vestibule, shelter, surgical center, gynecological center – obstetric, rigid zone, semi rigid area, corridor, floor, instal., hall, report, ceiling, rop., external consultation, discap., women , topic of, minor surgery, area for, intervensiones, consult, clinic, psychology, nutrition, sum, comncnes, server, infrmtca., nursing, administration, personnel, office, training, epidemiology, quality, office, insured, body doctor, secretary, address, administrative, kitchnt., file, shm, shh, address, secre. dir., address – administration, meetings, administrative pool, terrace:, area for future, expansion, cafetin, ceiling projection, technical corridor, group, sterilization center, clasfcn., material, washing and, deposit, taking , reception, discharge, biochemistry, laboratory, immunol., hematol., blood, preservation, emergency, decontamination, sterile material, res., microbiol., laborat., scl., media, samples, mat., anatomy, donors, reac., waste, office, examination, headship, pathology, sterilization., preparation, mounting, elevator, public, lava, cars, extraction, transfucion, clinical pathology, pers. h., pers. m., dim, sh., sector c, sector a, sector b, sector d, projection of, marquee, street lamp, proy., second level, central, empty garden, dis, woman, man, man, nm, topico , obstetrics, gynecology, box, ref. and, consult, external, table of, contref., parts, social, dose area, control and, inventory, galenic, warehouse, drugs, pharmacy, daily, external, internal store, triage, cent. of, air comp. dent., clinic, medical records, appointments, atrium, volunteer, reports, police, injectables and, shock trauma, pediatrics, neblzcn., medicine, topical surgery, minor, traumatolog., gco.-obsta., interviews, family, ward , emergency, personnel, rest, shower, multipurpose, medical, isolated, observation, clean, work, adults, infants, and, preschool, observ. pediatric, and school, adolescents, waiting for patients, technician, locker room, reception, plates, waiting for, hospitalized, and reading, interpretation, dining room, doctors and staff, refrig., dietitian, revealed, cto. of, helps the diagnosis – images, nutrition and diet, dressing, x-rays, ultrasound, hall elevator, mounts, public elevator, lava. and dep., tableware, served, unloading and, served, ladder, npt., washing, desp., dry, chairs, and, ultra, mechanotherapy, elctro., compresses, wave, infrared, combined, inf. and sup, members, work e, pac., physical medicine, rehabilitation, physical agents, hydrotherapy, garden, therapy, sound, hiv, tbc, sputum, tank, oxygen, liquid, playground maneuvers, vacuum, ambulance, yard, line change, floor, asphalt track, parking, asphalt floor, concrete floor adoquin, black color, and polished cement, street, flat, technical corridor, beams projecting, sidewalk, ascent, first level, short, projection of staircase, entrance, vehicular, pedestrian, and service, hom., muj., proy. channel for rains, channel projection for rains, doctors and
Raw text data extracted from CAD file:
| Language | Spanish |
| Drawing Type | Block |
| Category | Hospital & Health Centres |
| Additional Screenshots |
 |
| File Type | dwg |
| Materials | Concrete, Other |
| Measurement Units | Metric |
| Footprint Area | |
| Building Features | Garden / Park, Pool, Deck / Patio, Elevator, Parking |
| Tags | autocad, block, chiclayo, CLINIC, DWG, health, health center, Hospital, medical center, plants |








