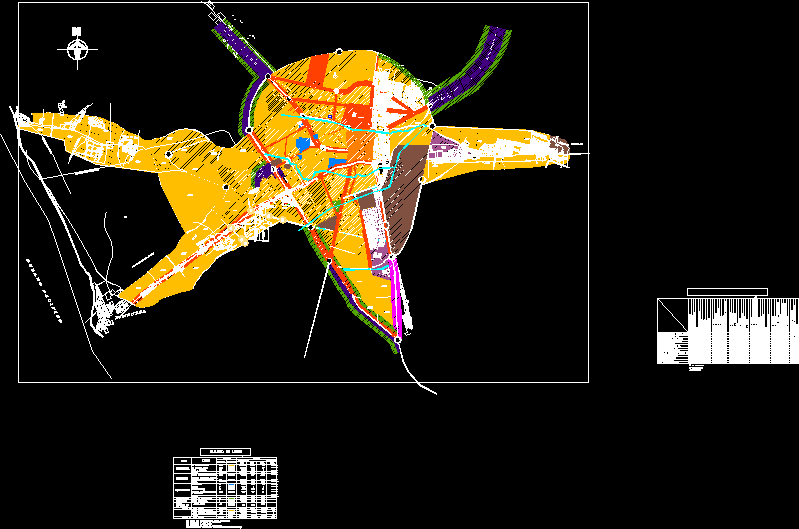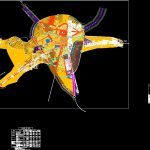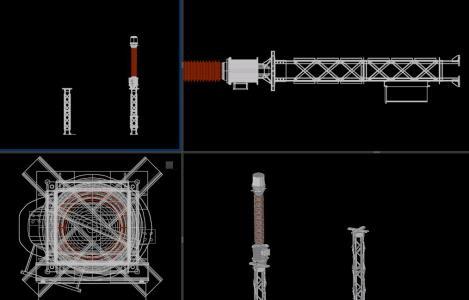Chiclayo Master Plan 2020 DWG Plan for AutoCAD

Master Plan for the city of Chiclayo – Lambayeque 2020; areas of expansion urban land use.
Drawing labels, details, and other text information extracted from the CAD file (Translated from Spanish):
AC. Nameless, town planning, urban image new center of commerce services of chiclayo, members:, altamirano medina eri caleb bobadilla sanchez ricardo chully sosa jose cordova cornejo junior, catedra: arbulú chereque rodolfo, date: may, scale:, cycle: ii, peña campos brehidy ponce alvarado miracles reinoso nuñez mercedes valeriano rivas manuel, avientel, new business center chiclayo services, private university of chiclayo, university cesar vallejo, Hospital de essalud luis inchaustegui, ministry of transportation communications, school labarte, university of sipan, urb. the willows stage, urb. the willows ii stage, trebol condo, maria agusta de la oliva, bruning school, pimentel chiclayo axis, via prolongacion bolognesi, via prolongacion la victoria, pimentel chiclayo axis, via north, track sections, sector, av. bolognesi, sector where the financial center will be located, sector where the recreation area will be concentrated as well as sports parks, sector where the intended area will be located as well as their respective zonal parks, total area: occupied area: unoccupied area:, distribution of areas, sector, sector in this sector will be located the center will rethink the block of houses relocation of the factory of glory., sectors, sector, mascaypacha, alcala, Rome, road to the inca, cacique belt, manco capac, Saint Joseph, pablo olavide, dumont saints, the new World, the girl, rodrigo de triana, love her, Manuel Seoane, the pint, Macchu Picchu, Sacsahuaman, rdm, rdb, rdm, projected road, aru, schools, established several universities, road in which they have, generating a dangerous property, merchants the increase of population, this sector has become a focus of, attraction for the establishment of new, Chiclayo, this zone of chiclayo concentrates the, the total population with approx. hab, of the total per year, respect each, total per year, industrial reserve area, urban reserve area, recreation area, industrial zone, equipment center, regulatory area. special, mall metrop., r. densely packed, r. low density, total per year, other uses, services, markets, education, pre urban, only the wholesale level markets, elaborated by the direction of urban studies, of the total per year, respect each, total per year, industrial reserve area, urban reserve area, recreation area, industrial zone, equipment center, regulatory area. special, mall metrop., r. densely packed, r. low density, total per year, other uses, services, markets, education, pre urban, only the wholesale level markets, elaborated by the direction of urban studies, rdm, the ticket office, rdm, aru, applications, total, special, applications, industry, recreation, total, equipment, residential, commercial, Health, total, applications, total, special, applications, industry, recreation, total, equipment, residential, commercial, Health, total, agricultural holding area, peppermint, drain, San Andres, virgin of peace, Deposit, play bar, fermin avila moron, housing complex, inabif, farm, Elias Aguirre, military school, children’s village, Deposit, div. narc. Chiclayo, municipal camal, avicola farm, from d
Raw text data extracted from CAD file:
| Language | Spanish |
| Drawing Type | Plan |
| Category | City Plans |
| Additional Screenshots |
 |
| File Type | dwg |
| Materials | Other |
| Measurement Units | |
| Footprint Area | |
| Building Features | Car Parking Lot, Garden / Park |
| Tags | areas, autocad, beabsicht, borough level, chiclayo, city, director, DWG, expansion, lambayeque, land, master, plan, political map, politische landkarte, proposed urban, road design, stadtplanung, straßenplanung, urban, urban design, urban plan, zoning |








