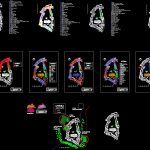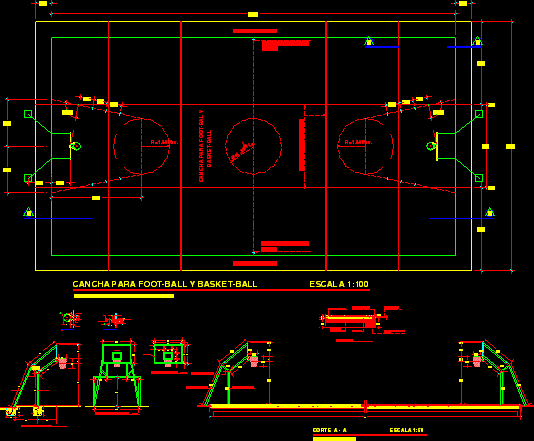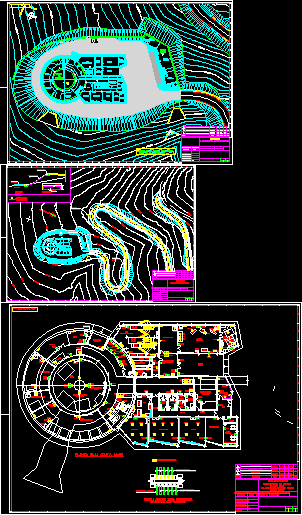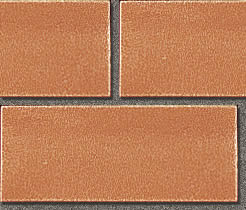Chilandar Monastery – Architectural Analysis DWG Elevation for AutoCAD

General Planimetria Chilandar Monastery – Mount Athos – BYZANTINE EMPIRE ANALYSIS: – Zoning – Architectural Estate – Legend of the different environments and spaces – Areas affected by fire – Hits – Flows – Hierarchy PLANT, CUT AND ELEVATION Church presentation of the virgin
Drawing labels, details, and other text information extracted from the CAD file (Translated from Spanish):
church of the presentation of the virgin, new house rooms, old rooms, kitchen, phiale, hall of the guest house, Museum, white accommodation, hospital, South lodging, tower of san jorge, Bell tower, Church of Saint Sava, church of san demetrio, Church of St. Nicholas, church of forty martyrs of sebastian, tower of sava sava, church of the saints archangels, Church of San Sava del Bien, abbey accommodation, old accommodation, guardian housing, Church of the Saints Apostles of the Nativity of the Virgin, entry, refectory, library, receiver, country cell, cell of san simeón, Ecclesiarch’s accommodation, fountain near the bakery, stone fountain, fountain of the southern part, church of the presentation of the virgin, new house rooms, old rooms, kitchen, phiale, hall of the guest house, Museum, white accommodation, hospital, South lodging, tower of san jorge, Bell tower, Church of Saint Sava, church of san demetrio, Church of St. Nicholas, church of forty martyrs of sebastian, tower of sava sava, church of the saints archangels, Church of San Sava del Bien, abbey accommodation, old accommodation, guardian housing, Church of the Saints Apostles of the Nativity of the Virgin, entry, refectory, library, receiver, country cell, cell of san simeón, Ecclesiarch’s accommodation, fountain near the bakery, stone fountain, fountain of the southern part, church of the presentation of the virgin, new house rooms, old rooms, kitchen, phiale, hall of the guest house, Museum, white accommodation, hospital, South lodging, tower of san jorge, Bell tower, Church of Saint Sava, church of san demetrio, Church of St. Nicholas, church of forty martyrs of sebastian, tower of sava sava, church of the saints archangels, Church of San Sava del Bien, abbey accommodation, old accommodation, Goalkeeper’s accommodation, Church of the Saints Apostles of the Nativity of the Virgin, entry, refectory, library, south hall, country cell, cell of san simeón, Ecclesiarch’s accommodation, fountain near the bakery, stone fountain, fountain of the southern part, Main access, secondary access, principal, vertical, flows, Access, legend, principal, hierarchy, legend, legend, damaged area rebuilt by the fire, legend, reception area, zoning, church of the presentation of the virgin, new house rooms, old rooms, kitchen, phiale, hall of the guest house, Museum, white accommodation, hospital, South lodging, tower of san jorge, Bell tower, Church of Saint Sava, church of san demetrio, Church of St. Nicholas, church of forty martyrs of sebastian, tower of sava sava, church of the saints archangels, Church of San Sava del Bien, abbey accommodation, old accommodation, Goalkeeper’s accommodation, Church of the Apostles, entry, refectory, library, south hall, country cell, cell of san simeón, Ecclesiarch’s accommodation, fountain near the bakery, stone fountain, fountain of the southern part, of the nativity of the virge
Raw text data extracted from CAD file:
| Language | Spanish |
| Drawing Type | Elevation |
| Category | Historic Buildings |
| Additional Screenshots |
 |
| File Type | dwg |
| Materials | |
| Measurement Units | |
| Footprint Area | |
| Building Features | |
| Tags | analysis, architectural, autocad, church, corintio, dom, dorico, DWG, église, elevation, general, geschichte, igreja, jonico, kathedrale, kirche, kirk, l'histoire, la cathédrale, mount, planimetria, teat, Theater, theatre, zoning |








