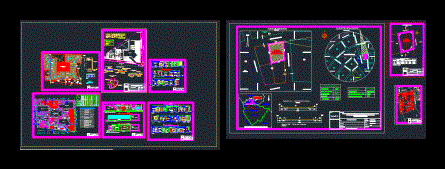Child Care Center 36 Months DWG Full Project for AutoCAD

Distribution; sections and elevations of the project to spotlight children 36 months
Drawing labels, details, and other text information extracted from the CAD file (Translated from Spanish):
national program, npt, master bedroom, flat self-tapping, jumper profile, profile frame, tempered glass, jonquil profile, self-tapping, exterior, interior, title, half-round, rain evacuation, passes under sidewalk, sidewalk, lightened slab, lp, concrete path, natural terrain, compacted, base of expansion, expansion joint, hammer, expansion joint, asphalt expansion, hammer, nm, mimdes, women’s ministry and, social development, foncodes, national compensation fund and social development, room for bbs and crawlers, parquet floor, mattress, guard house, outdoor play space, grass floor, house slide, gas balloon, food service, tab room, polished cement floor, exploration workshop, scout room, walkers room, cam exploration workshop, service yard, entrance hall, shelving, ss.hh, translucent coverage projection, ceramic floor antid., main entrance, hall, p roy from parihuela, proy. shelving, proy. elevated tank, cistern, entrance, ceramic floor, diaper, pool lav. of pots, pool lav, dep. limp., hallway, tagnumber, ca. the heroes, ca. hipolito unanue, ca. Simon Bolivar, ca. the proceres, ca. the precursors, adobe house, municipality, plaza, cradle more, area for, path, mailbox, pto. water, post, street hipolito unanue, plane :, district :, province :, department :, drawing cad :, scale :, sheet :, architecture – distribution first level, evaluator:, project:, designer :, guadalupe, pacasmayo, la freedom, address:, calle los proceres, characteristic, alfeizer, height, width, cod., doors, box of spans, —-, —, cant., double door leaf, incl fresquillo, entrance hall, material aluminum with translucent laminated glass, screens, aluminum profiles – tempered glass, windows, direct system – aluminum profiles – tempered glass, storage for materials, ss.hh of guards, room for babies and crawlers., putty drywall panels , polished cement rubbed, wood, concrete, bell, current outlet bticino – bakelita, intercom, ticino switch, video intercom, color tub, vitrified flush bin, shower and faucet keys vaunsa, malibu lavatory, urinal, toilet top piece, towel rack, recessed soap dish , transparent glass, translucent tempered glass, matt synthetic oil paint, base paint, washable white latex, machimbradas, counterplated doors, acoustic ceiling acoustic ceiling, cement ceiling, polycarbonate cover, finishes, environments, coverage, revestim., floors , and veneers, zocalo, toilets, appliances, paint, glass, electric, iron doors with laminated glass, glass block, burnished natural color polished cement, concrete adoquin, beige stone ceramics, ceramics mohena wood series, ceramics series rustic -color bone, ceramic be. marble geomt -color prague, ss.hh for booth, room for babies and crawlers, exploration workshop for bbs and gat., ss. hh for explorers, walkers exploration workshop, ss.hh for walkers, storage for material, entrance hall to the service area, ceilings, aluminzado steel plate, food storage, board room, ss-hh for children, aluminum doors with translucent laminated glass, counterzoating, tarrajeo with cement, metal doors with carbon steel mesh, metal door, with carbon steel mesh, inc., fresquillo, storage for food, walkers room ss.hh, room for babies and crawlers, walking exploration workshop, walkers room, exploration workshop for bbs and crawlers, adult ss.hh, scout room ss.hh, scout room, walkers room, walkers room, scout room, disabled ss.hh, food service, duct., main entrance to the service area, guard house, ss.hh guardian, adult sshh, drywall wall, drywall wall, dd cut, antidial ceramic floor ., floor of ce non-slip ramico, anti-slip, surface, latex paint, latex painting lav. white color, latex paint finish, white latex paint finish, washable latex paint finish, cedar wood contrazócalo, ceramics plinth, latex lav. white color, square iron, latex paint finish lav., polish cement contrazócalo, ceramic contrazócalo, natural grass, ee cut, architecture – longitudinal cuts, white color, paint finish, white washable latex, white ceramic floor, ceramics zocalo , cut aa, architecture – transversal cuts, polished and burnished cement floor, latex paint finish, washable white color, latex paint finish white, cc cut, ceramics zocalo, latex paint, superf. tarred, washable latex paint, parqueton floor, ceramic contrazócalo, polished and burnished, cement floor, drywall partition, washable white latex, ceramic floor, white washable latex paint, cement base
Raw text data extracted from CAD file:
| Language | Spanish |
| Drawing Type | Full Project |
| Category | City Plans |
| Additional Screenshots |
 |
| File Type | dwg |
| Materials | Aluminum, Concrete, Glass, Steel, Wood, Other |
| Measurement Units | Metric |
| Footprint Area | |
| Building Features | Deck / Patio, Pool |
| Tags | autocad, care, center, child, children, city hall, civic center, community center, distribution, DWG, elevations, full, nursery, Project, sections |








