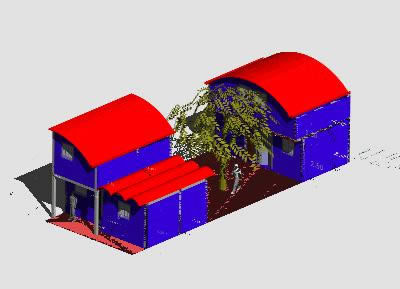Child Development Center, C E N D I, Mexico DWG Block for AutoCAD
ADVERTISEMENT

ADVERTISEMENT
concrete structure
Drawing labels, details, and other text information extracted from the CAD file (Translated from Spanish):
scale:, npt, slab limit, alignment on chimalpopoca street, alignment with san salvador el verde garden, east boundary, nlal, slope, see architectural plans, board detail, armed type of slab, variable
Raw text data extracted from CAD file:
| Language | Spanish |
| Drawing Type | Block |
| Category | Schools |
| Additional Screenshots |
 |
| File Type | dwg |
| Materials | Concrete, Other |
| Measurement Units | Metric |
| Footprint Area | |
| Building Features | Garden / Park |
| Tags | autocad, block, center, child, College, concrete, development, DWG, library, mexico, school, structure, university |








