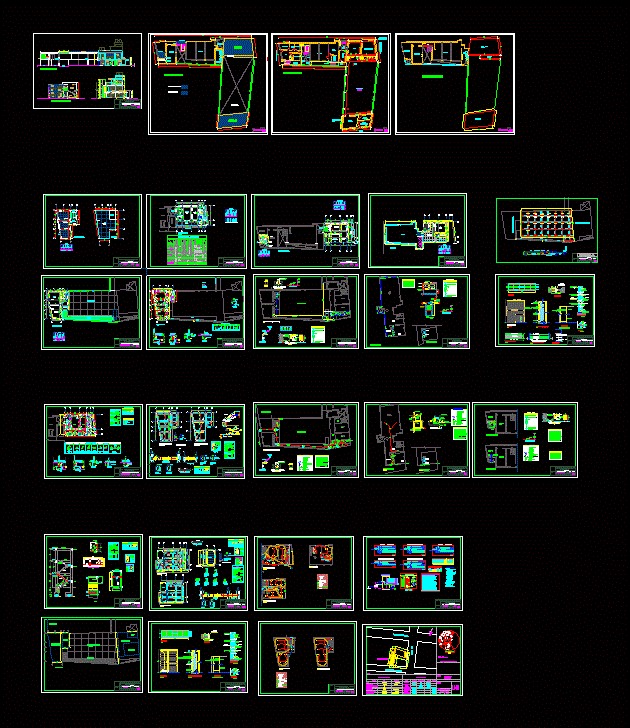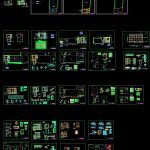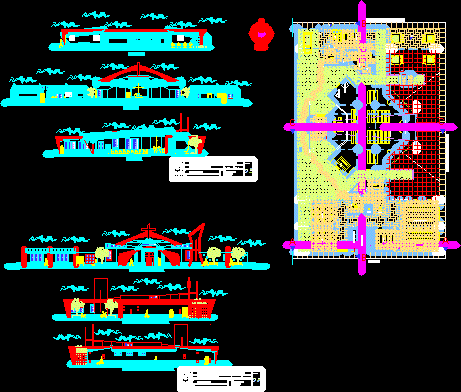Child Hostel DWG Detail for AutoCAD

Infant hostel San Vicente in Lima Peru – plants – cuts – details – specifications ; designations ;dimensions.
Drawing labels, details, and other text information extracted from the CAD file (Translated from Spanish):
detail of staircase, slab, beam, lightened, reception, address, patio, dining room, kitchen, longitudinal cut a-a ‘, location, Francisco Cabrera, Av. bolognesi, titzcarrald, glory, marshal grandson, hospital essalud, a. manzor, aguinaga ansejo, grau, eugenio moya, juan de ugaz, el carmen, villa vicencio, olaya, union, tarata, josé quiñones, josé sucre, tacna, isabel, garcilaso de la vega, av. general arenales, miraflores, josé baquijano, a.h. diego ferré, municipal swimming pool, table of columns, first and second level, ca, typical columneta picture, sobrecimiento, npt, both directions, seismic parameters, details table, stirrups, long., emp., overlaps and joints, typical detail of lightened, for sanitary fittings, exit heights, toilet, lavatory, key, shower, roof, structured, top edge, ground conductor, number of conductors or cables, quad. indicated, metal pass box, earthing hole, outlet for structured cabling system, distribution board, wiring system circuit, height mt, description, legend, mm box, symbol, circuit embedded in ceiling or wall, switch of simple commutacion, embedded circuit in floor, exit for center of light, simple and triple switch, exit for tomacooriente in the ground grounded and to water test, exit for tomacooriente monofasico simple earthed, exit for telefono, exit for video , wall pass box, roof pass box, differential switch, s joist, reinforcement in openings, concrete, ntn, workshop room, brick edge wall, sshh, first level, splices in columns, confinement area, splices outside of the, technical specifications, steel:, footings, columns, beams, reinforced concrete:, false floor, foundations, simple concrete:, stairs, foundation beam, cistern, use in cement foundation or portland type i, masonry:, with architectural plans, note: for the layout, compatibilizar, foundation beams, sobrecimientos, minimum free coverings:, slabs and lightened, columns, beams, sub-shoe, sidewalks, lightened slab, plates armed, armed overcrowding, rest of portland cement elements type i, upper slab of tank, inspection cover, section i, foundation of, section ii, section iii, section iv, roof, tendal, bedroom, first level floor, psychology, laundry , sector ii, sector i, nursing, warehouse, kitchen, wardrobes, parapet, hygienic services, solid cedar, plywood, doors, metal windows with latex paint, interior and exterior, ceiling, carpentry, varnished, tarred and painted, cover plates, washrooms – uinarios, paint, ceilings, appliances, sanitary ware, king kong brick, superboard board, railings, walls, sockets, polished cement, venetian tile, terrazzo, contra-, skirting, inter iores, environments, finishes, floors, polished cement, carpentry, finishing table, slab toilets, vitrified, staircase, ca, ironing, multipurpose room, niche-like trunks, ran between two universal unions and are housed to the wall, – water: the test will consist of the filling of the section by the water specifications, you in the complete closing, either manual or automatic, having to observe its satisfactory functioning especially, – the valves and sanitary devices will be tested one by one, , low point, draining the air from the highest point, horizontally, spherical valve of fast closing, vertically, valve check, tee up, low, universal union, hot water pipe cpvc, tee, network legend water, pipe cruse without connection, water meter, niv. pump stop, niv. pump start, level control, cold water, valv. gate, full tank, cistern – tq. high, valv. check, electric pump, standing valve, stop level, float, valve, arrives food, public network, detail, connection to existing network, green area, to the elevated tank, stopper for, priming, pumping system, valv. standing, sports platform, inspection cover, abc diameter, universal union, spherical valve, niche:, niche lid detail in wall to house spherical valves, sliding wooden cover, with wooden frame and, painted in a similar color, cut aa, to the wall, niche detail in wall for, roof plant, roof plant, electric pump, bajafeº, tap, third-party propeity, av. grau, up ventilation, comes and goes ventilation, comes ventilation, comes ventilation, water network toilet, second level bedrooms, sewer network, water network, comes ventilation, comes from tenuevo, tank-desague, hat ventilation, overflow cone, air gap, tank, water level, and cleaning, low tub. overflow, polyethylene, sanitary metal cover, mosquito net, overflow detail in tank, grid, metal, protected exit with, gravel, to overflow box, pvc-salt drain pipe, vee pipe
Raw text data extracted from CAD file:
| Language | Spanish |
| Drawing Type | Detail |
| Category | City Plans |
| Additional Screenshots |
 |
| File Type | dwg |
| Materials | Concrete, Masonry, Plastic, Steel, Wood, Other |
| Measurement Units | Metric |
| Footprint Area | |
| Building Features | Deck / Patio, Pool |
| Tags | autocad, child, city hall, civic center, community center, cuts, DETAIL, details, DWG, hostel, lima, PERU, plants, san, specifications |








