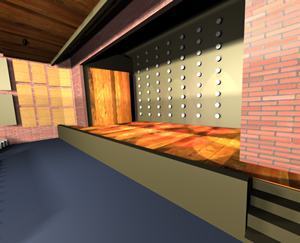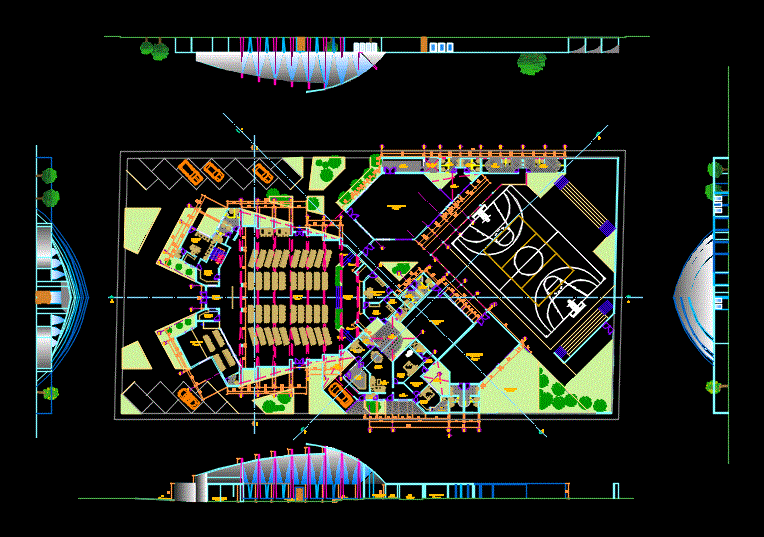Child Support Center DWG Block for AutoCAD
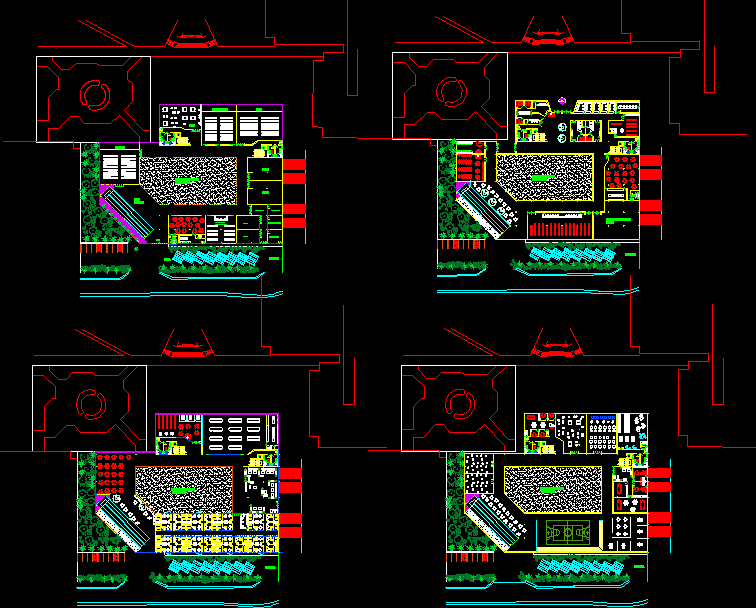
Child Support Center with Bedroom area – Recreation – Photocopy services – Ticket sales for transportation – Diningrooms – Commerce area
Drawing labels, details, and other text information extracted from the CAD file (Translated from Spanish):
workshop, hydropneumatics, electricity room, garbage room, service road, warehouse, loading and unloading service area, sales showroom, lighting and ventilation patio, auditorium, spiritual room, cinema, covered square, equipment sales for computers, access, student cubicles, auditorium, exhibition hall, covered terrace, cafetin, waiting and rest rooms, module of vertical circulation and toilets, bank, student dining room, male residences, female residences, pump room, garbage tank, light room, storage, repair shop, nursing, roofed road, vehicular access, service street, garga area and download, loading and unloading control area, ticket sales, print center and compiled, student library and provideduria , sale of equipment, copying, restaurant, information, administration
Raw text data extracted from CAD file:
| Language | Spanish |
| Drawing Type | Block |
| Category | Schools |
| Additional Screenshots |
 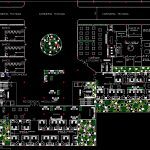 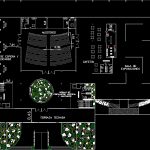 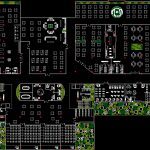 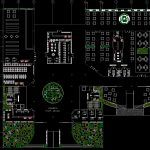 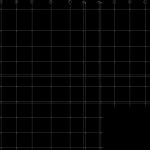 |
| File Type | dwg |
| Materials | Other |
| Measurement Units | Metric |
| Footprint Area | |
| Building Features | Deck / Patio |
| Tags | area, autocad, bedroom, block, center, child, College, DWG, library, recreation, sales, school, Services, support, university |



