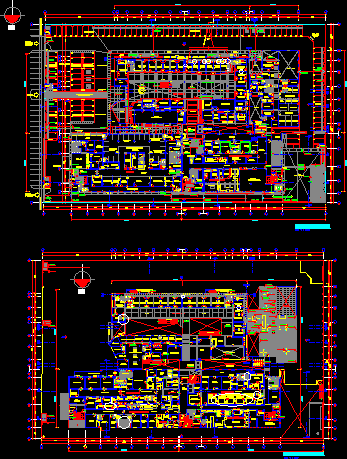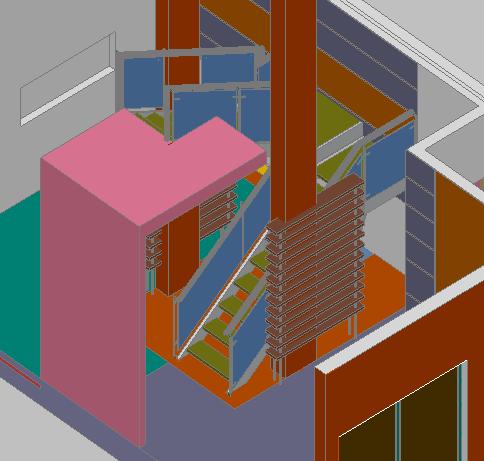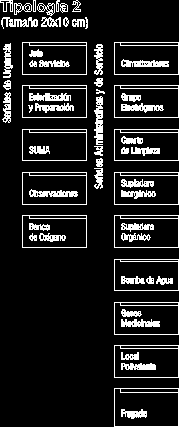Children DWG Block for AutoCAD
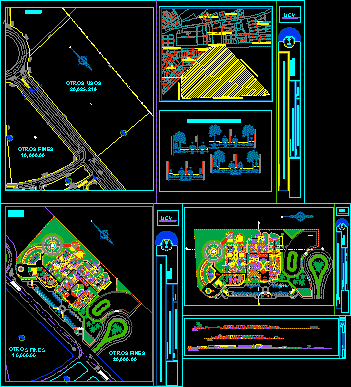
Health facility, designed for pediatric treatment of children enter 1 to 9 years of age required specialties.
Drawing labels, details, and other text information extracted from the CAD file (Translated from Spanish):
bb, ap, side chair, office, hallway, deciduous tree c, dd, my, by, race, other purposes, sewing area, laundry carts, washing machines, centrifuge, ironing, drying area, reception, clean clothes, clothes dirty, other uses, dd section, berm, sidewalk, garden, central garden, road axis, property limit, section bb, section cc, road sections, ca. tupac amaru, av. prolongation pelicans, a.h., beautiful villa, villa jesus, marshal luzuriaga, ca. Nevada needle, av. Huaraz, ca. hualcan, av. country, av.santa, av. Pacific, ca. huandoy, psje. san jose, psje. San Juan, CA. delfin, av. chimbote, urbanization, h.u.p. villa maria, sector a, semi-rural plot, urb. buenos aires, jr. huambacho, jr. samanco, jr. Inti Raymi, Pan-American South, Samanco Street, Jr. huacatambo, av. Miguel Grau, prolongation av. jose brown, ca. the slope, psje. Miguel Grau, av. tangay, jr. pacific, jr. tupac amaru, jr. jose olaya, psje. huayna capac, prolongation pacasmayo, psje. pachacutec, ca. san lorenzo, h.u.p. villa maria sector b, urb. Pacific, ca. huascaran, psje. san antonio, parking, psje. the fishermen, av. huarmey, ca. Moor, ca. tangay, ca. seagull, ca. Pelican, ca. Bolichera, ca. nepeña, av. coishco, miguel grau, jr. huambacho, av. pelicanos, property of corpac s.a., zone of ecological protection, private property, location and location, est. arq milagritos maría marquina p., project title :, author :, research title :, esc :, indicated, ucv, cesar vallejo university, general plan, hall – girls, projection, ss.hh., ss.hh. – Men, ss.hh. – women, cobblestone floor, patients, service passage, service hall, parents, ss.hh. – children, ss.hh. – girls, maintenance, c. clean, living room, observation, otolaryngology, pneumology, gastroenterology, dermatology, medical, waiting for consultation, reports, melamine furniture, waiting, water fall, meeting room – kitchenet, administrative hall, headship, accounting, administration , secretary, file, admission, box, c.limp., main hall, triage, topic, living room, ss.hh, med. general, warehouse, pharmacy, ultrasound, endoscopy, laryngoscopy, audiometry, bronchoscopy, ear washing, nebulization, spirometry, operating room, leather bench, uci – children, room for parents, dressing, preparation, washing mat, sterilization , hall – uci, hall intervention, hall, cafeteria – services, attention, kitchen, storage, warehouse, generator, ironing – washing, chapel, teatrín, cafeteria, podium, complementary hall, rest area, grotto, boulder, passive zone , active hall, flagstone floor, passive hall, active area, doctor, nurses, laboratory, medical corridor, medical staff, observation room, ss.hh. men, ss.hh. women, parking – doctor, access – services, access – emergency, maneuvering yard, access – complementary, access – main, administrative, consultation, access – doctor, parking – public, garden, pool, intervention hall, hall-uci, services, hall – emergency, income – emergency, c.cleaning, hall of services, main entrance, entrance to consultation, hall – administrative, wait for laboratory, hall – children, court a – a, court b – b, exit – cmpe , entry – cmpe, exit, entry, main elevation, prefabricated slab lining, concrete, ing. pedestrian, pedestrian exit, vehicular exit, vehicular entry, black metal, stone slab coating, distribution plan, cuts and elevations, auxiliary passage, emergency hall, serv. hall, medicine gen.
Raw text data extracted from CAD file:
| Language | Spanish |
| Drawing Type | Block |
| Category | Hospital & Health Centres |
| Additional Screenshots |
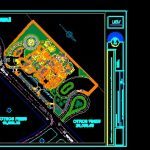 |
| File Type | dwg |
| Materials | Concrete, Other |
| Measurement Units | Metric |
| Footprint Area | |
| Building Features | Garden / Park, Pool, Deck / Patio, Parking |
| Tags | autocad, block, children, CLINIC, designed, DWG, facility, health, health center, Hospital, medical center, required, treatment, years |



