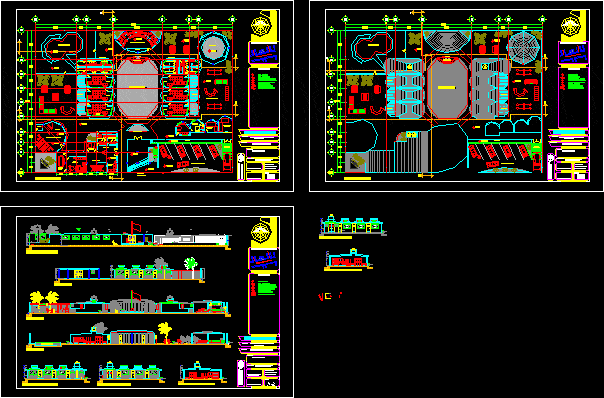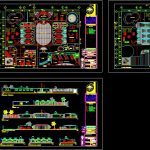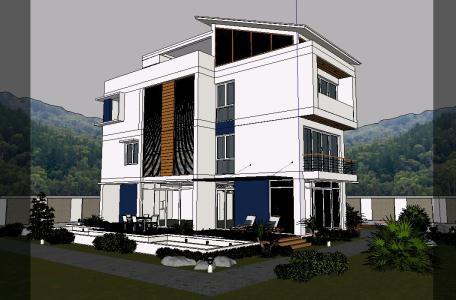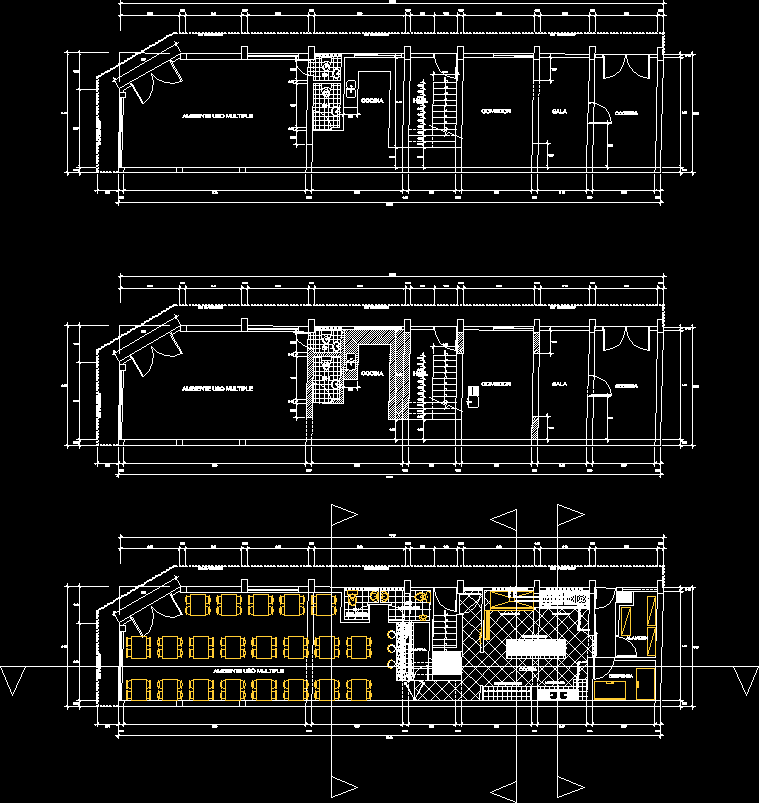Children DWG Plan for AutoCAD

Work on extension. Dwg of a kindergarten, detailed floor plan with dimensions, measurements, floor levels, front and two cuts .
Drawing labels, details, and other text information extracted from the CAD file (Translated from Spanish):
av. fray servando teresa de mier, francisco coss, guadeloupe victoria, change of material in plafon, change of material in wall, change of material in floor, change of level in ceiling, joshep aguirre, dimension: meters, children’s garden, court bathrooms walk-in closets children, facade west classrooms, court c-c ‘, wading pool, court b-b’, court bathrooms locker rooms girls, facade classrooms east, integral architecture iii, signature of the client, signature of the dro, drawing :, ing. arq alfonso courts kings, ing. arq daniel martinez hernandez, oesi, professors :, students :, cuts and facades, content :, location :, floor level, symbology, roof rack, level change in floor, elevation level, location sketch, wall newspaper, cut a-a ‘, general floor, room, meetings, singing and games room, cellar, dais, wc women, office, director, secretaries, doctors, services, wait, w.c. men, reception, plots, pedestrian, access, parking, sidewalk, bathroom, bedroom, yard, maneuvers, room, machines, container, garbage, playground, multipurpose room, flagpole, civic patio, drinking fountains, girls, bathrooms, changing rooms, children, sanitary girls, sanitary children, sandbox, rooftop plant, main facade
Raw text data extracted from CAD file:
| Language | Spanish |
| Drawing Type | Plan |
| Category | Schools |
| Additional Screenshots |
 |
| File Type | dwg |
| Materials | Other |
| Measurement Units | Metric |
| Footprint Area | |
| Building Features | Garden / Park, Pool, Deck / Patio, Parking |
| Tags | autocad, children, College, detailed, dimensions, DWG, extension, floor, kindergarten, library, measurements, plan, plans, school, university, work |








