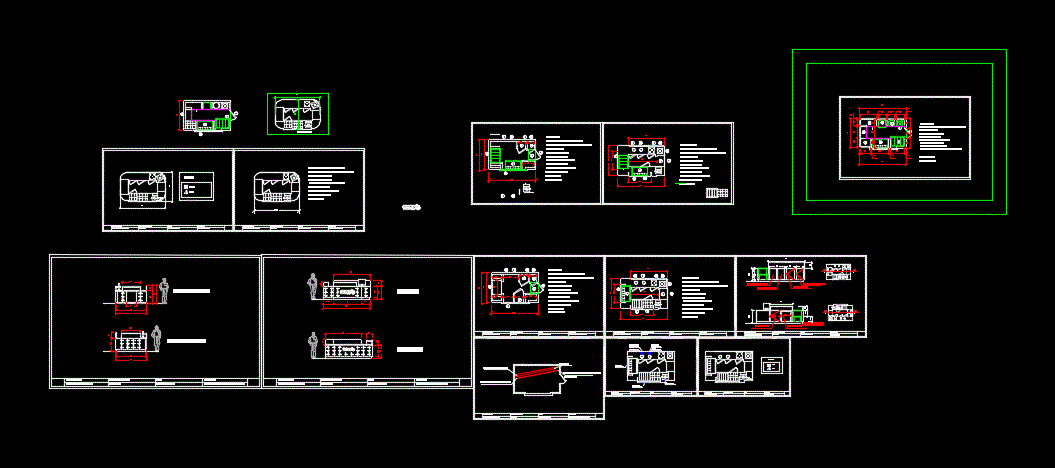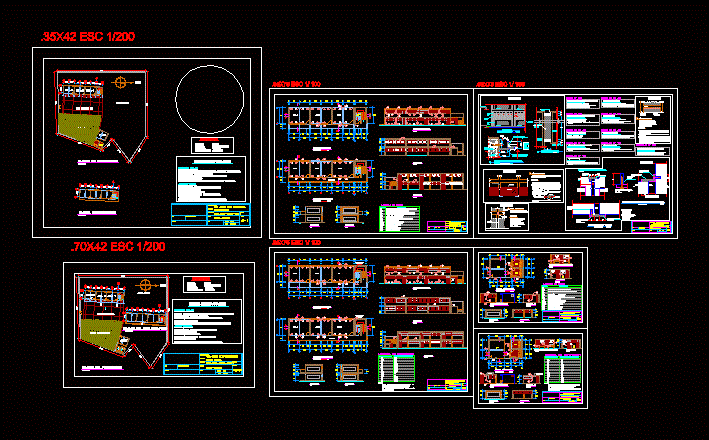Children Garden DWG Block for AutoCAD

Architectonic plant of children garden
Drawing labels, details, and other text information extracted from the CAD file (Translated from Spanish):
general architectural plant, circulation, pipelines, secretaries, director, women’s toilets, reception, serv. social, waiting room, men’s toilets, sandbox, wading pool, auditorium, filter, civic plaza, slab projection, English classroom, computer room, outdoor classroom, playground, girls’ locker rooms, children’s changing rooms, cellar, machine room, sub electric station, concierge room, access plaza, access, uses room, multiples, men’s toilets, duct, container, garbage, health girls, health children, doctor, boardroom, lobby, control, key:, esia, i. p. n, symbology, specifications., North, student :, subject :, integral architecture iii, project, location :, owner :, garden of children, municipality of xochimilco, date :, meters, dimension :, scale :, national polytechnic institute, esia tecamachalco, location sketch, prol. division of the north, zacatecas group, mexico, revisò:, ing.arq. Galician jimenez gustavo, ing.arq. javier alejandro choreño cruz, foundation plant, type of plane: graphic scale, martinez rodriguez e. ernesto, gutierrez quintana daniel, echevarria hernandez daniel, load wall, seats, windows, finished floor level, floor finish, slab projection
Raw text data extracted from CAD file:
| Language | Spanish |
| Drawing Type | Block |
| Category | Schools |
| Additional Screenshots |
 |
| File Type | dwg |
| Materials | Other |
| Measurement Units | Metric |
| Footprint Area | |
| Building Features | Garden / Park, Pool |
| Tags | architectonic, autocad, block, children, College, DWG, garden, library, plant, school, university |








