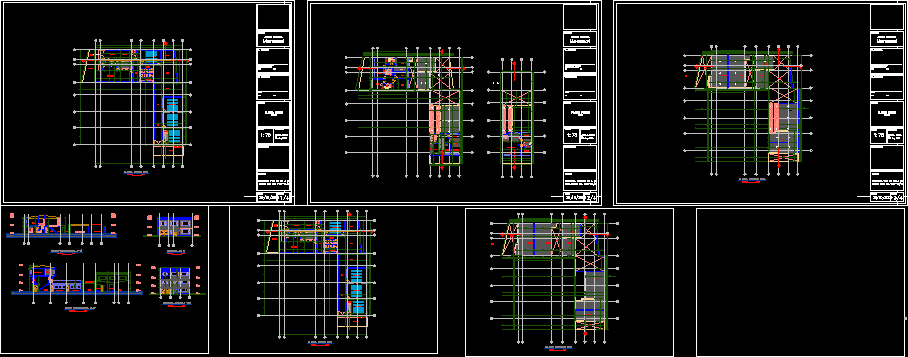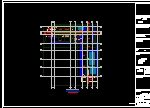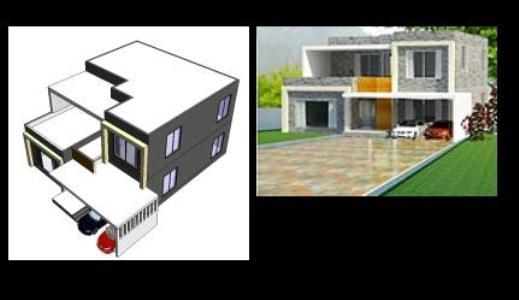Children Garden DWG Section for AutoCAD
ADVERTISEMENT

ADVERTISEMENT
Located at South of Bogota – Plants – Sections – Elevations
Drawing labels, details, and other text information extracted from the CAD file (Translated from Spanish):
classroom, deposit, kitchen, w.c., w.c. children, w.c. girls, patio, hall, antejardin, projection second floor, living room, projection, backyard, bedroom, rear insulation, roof, max height, specialized classroom, first floor, floor second floor, empty, wc, teachers room, secretary , office, library, project :, vo. architect, vo. owner, contains, signature, c.c, of :, scale :, observations, date :, plane :, jose abelardo cendales, cartoonist:, jairo a. amaya g. of the. arq, sena, contains:, location plant, computer, laboratory, specialized classroom
Raw text data extracted from CAD file:
| Language | Spanish |
| Drawing Type | Section |
| Category | Schools |
| Additional Screenshots |
 |
| File Type | dwg |
| Materials | Other |
| Measurement Units | Metric |
| Footprint Area | |
| Building Features | Deck / Patio |
| Tags | autocad, bogota, children, College, DWG, elevations, garden, library, located, plants, school, section, sections, south, university |








