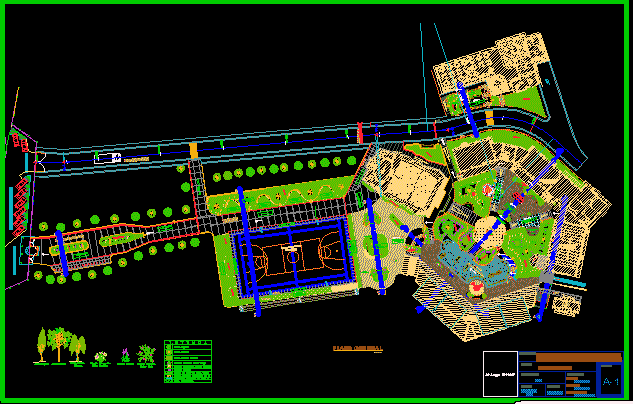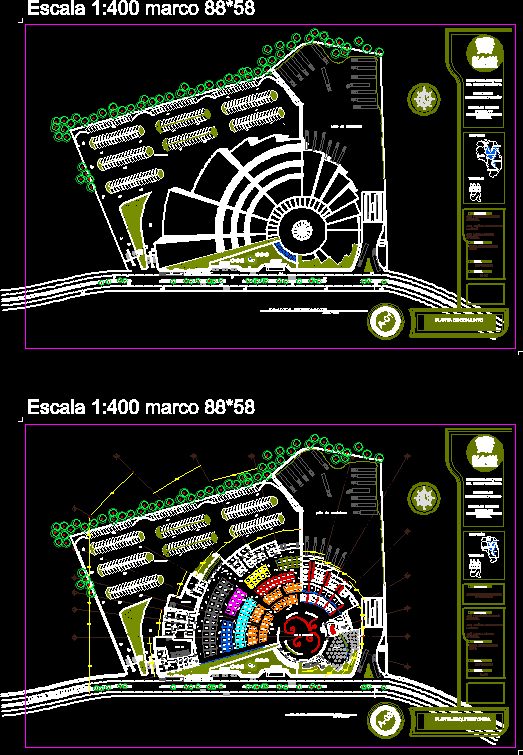Children Rehabilitation Center In Park DWG Block for AutoCAD
ADVERTISEMENT

ADVERTISEMENT
Design of a rehabilitation center for 8 users located in a park.
Drawing labels, details, and other text information extracted from the CAD file (Translated from Spanish):
first level floor, workshop, stone floor, second level floor, library, carpet, roof plant, cut a-a, b-b cut, project:, center for the rehabilitation of minors
Raw text data extracted from CAD file:
| Language | Spanish |
| Drawing Type | Block |
| Category | Hospital & Health Centres |
| Additional Screenshots |
 |
| File Type | dwg |
| Materials | Other |
| Measurement Units | Metric |
| Footprint Area | |
| Building Features | Garden / Park |
| Tags | abrigo, autocad, block, center, children, Design, DWG, geriatric, located, park, rehabilitation, REHABILITATION CENTER, residence, shelter, users |








