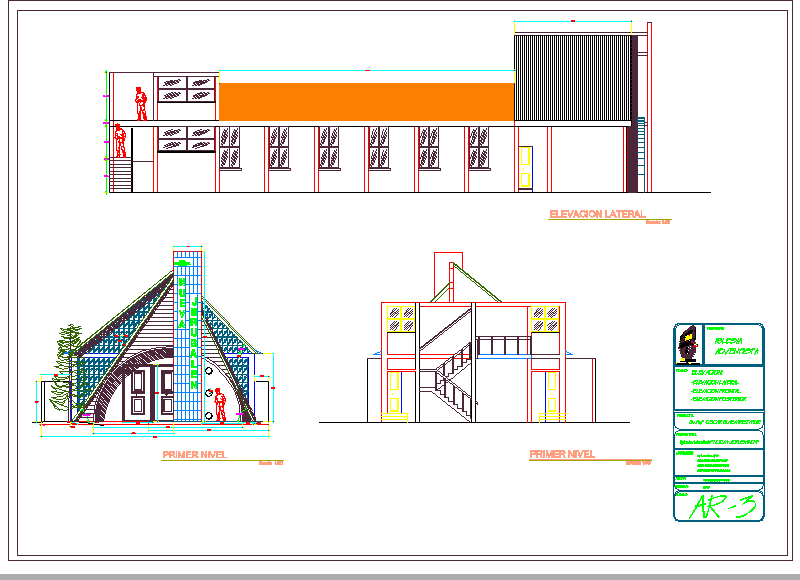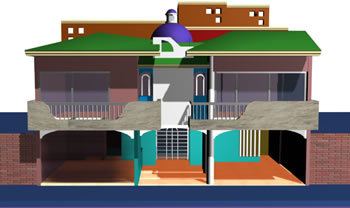Children’s Hostel, Student Hostel, School Hostel 2D DWG Full Project for AutoCAD
ADVERTISEMENT
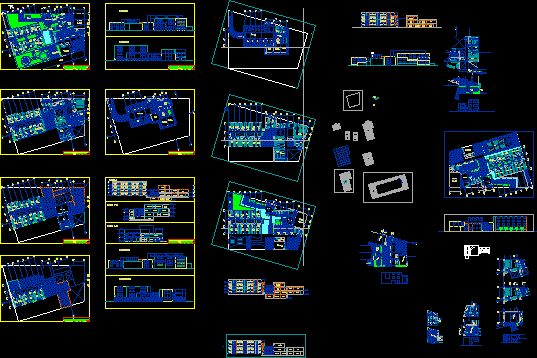
ADVERTISEMENT
Plan,elevation and sectional elevation of children hostel. It has primary plus 3 floor levels. The primary level has principal entrance, reception, waiting hall, 3 nos theory classroom 2 nos of 2 bed rooms, 5 nos of 3 bed rooms, 4 nos of 4 bed rooms, painting workshop, patio, restrooms with outside gardening. 1st level has cafeteria alongside bedrooms. 3rd level has dance studio and sculpture workshop alongside bedrooms. The total foot print area of the plan is approximately 3522 sq meters.
| Language | English |
| Drawing Type | Full Project |
| Category | Hospital & Health Centres |
| Additional Screenshots |
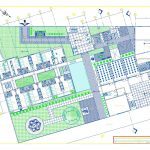 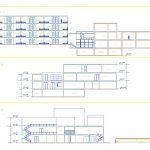 |
| File Type | dwg |
| Materials | Aluminum, Concrete, Glass, Masonry, Moulding, Plastic, Steel, Wood, Other |
| Measurement Units | Metric |
| Footprint Area | 2500 - 4999 m² (26909.8 - 53808.7 ft²) |
| Building Features | A/C, Deck / Patio, Elevator, Garden / Park |
| Tags | autocad, details, DWG, elevations, section |




