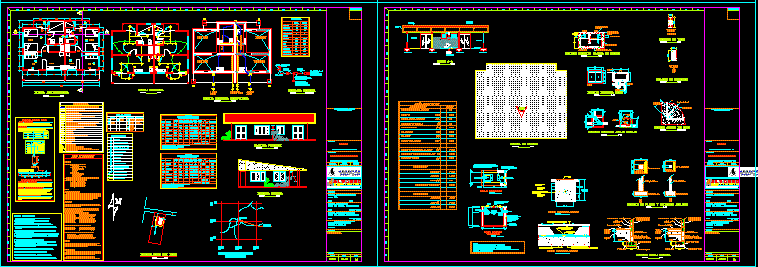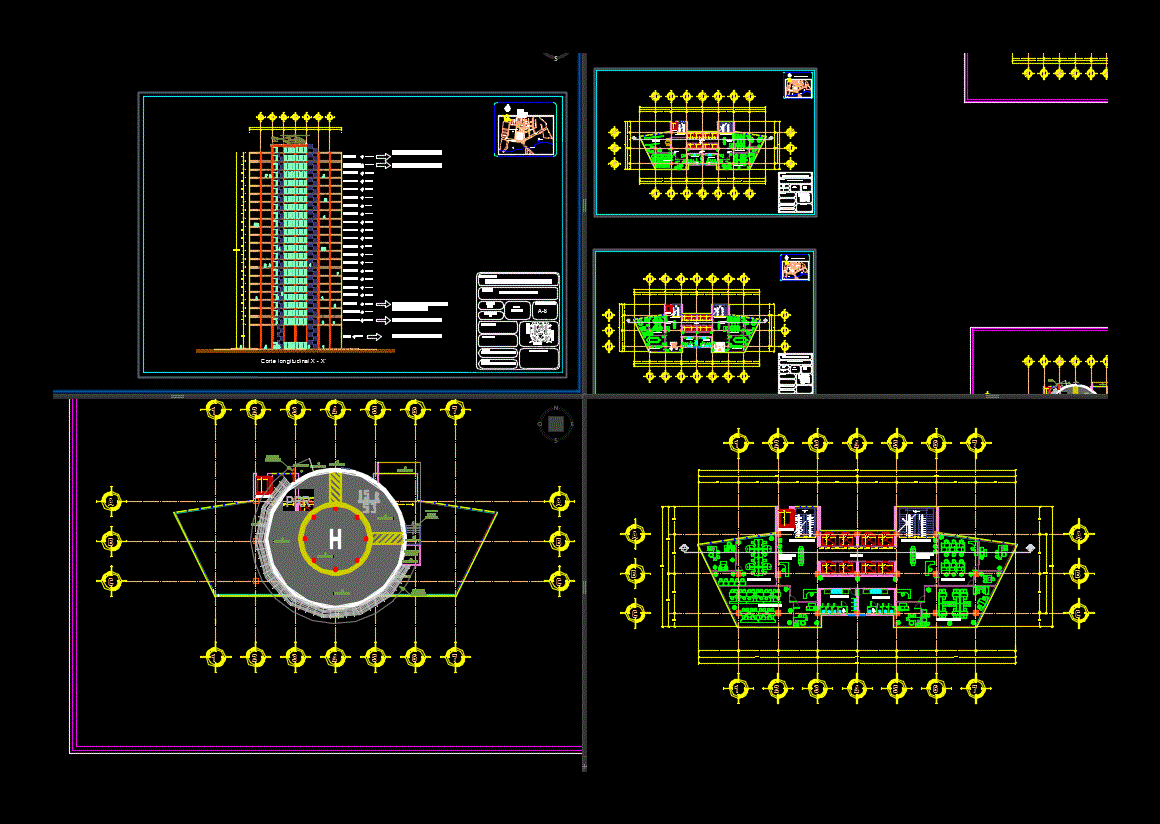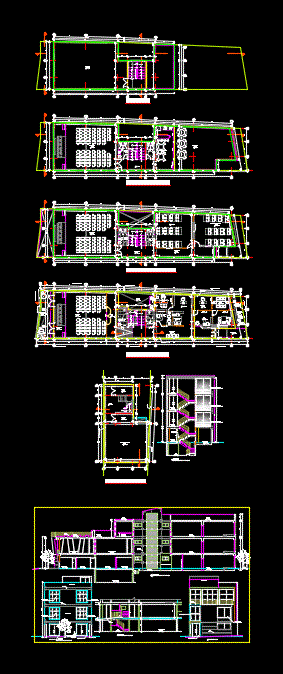Chile – Park Of The Identity DWG Section for AutoCAD
ADVERTISEMENT
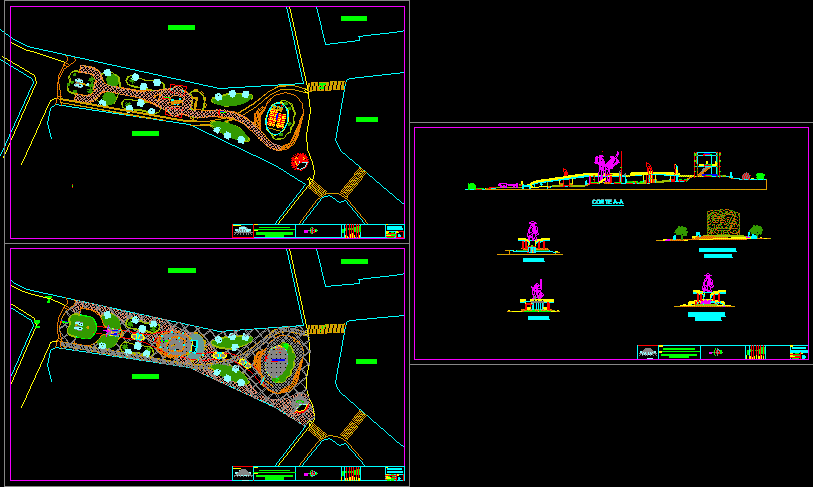
ADVERTISEMENT
Chile – Park of the Identity – Plant of Set – Sections – Elevations
Drawing labels, details, and other text information extracted from the CAD file (Translated from Spanish):
carlos, architect, silva pairazaman, diartcontur, identity park, chiletana, project:, district municipality of chilete, owner: chilete, cajamarca, contumaza, location:, number, urbanization, apple, district :, province :, region: , lot, general floor, rudy l., scale :, date :, digitization :, architecture, plan :, housing, park, court elevation, exhibition hall, auditorium, observation deck, square, sidewalk, exhibition room, ss hh h , ss hh m
Raw text data extracted from CAD file:
| Language | Spanish |
| Drawing Type | Section |
| Category | Parks & Landscaping |
| Additional Screenshots |
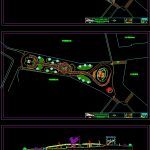 |
| File Type | dwg |
| Materials | Other |
| Measurement Units | Metric |
| Footprint Area | |
| Building Features | Garden / Park, Deck / Patio |
| Tags | amphitheater, autocad, chile, DWG, elevations, park, parque, plant, recreation center, section, sections, set |



