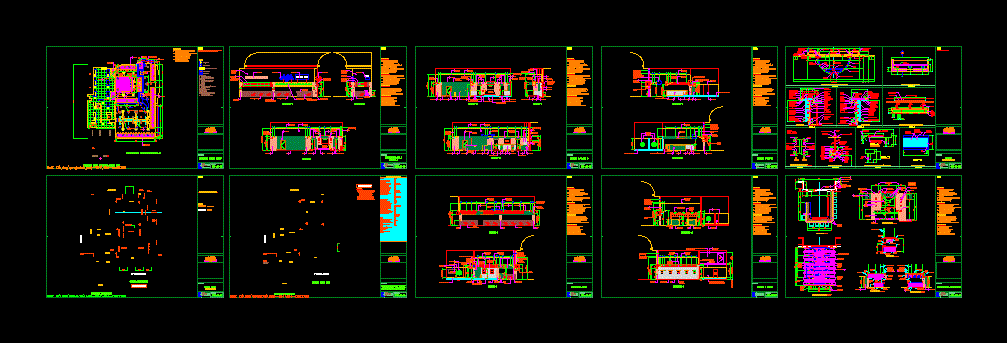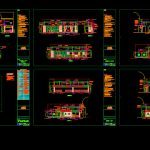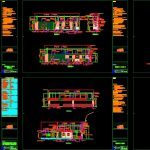Chilis Restaurant DWG Detail for AutoCAD

Chilis restaurant is a casual restaurant chain international.Interior detail drawings; including: planning;
Drawing labels, details, and other text information extracted from the CAD file:
adel ahmadi, associates, be copied or reproduced in any manner without their written consent, this drawing is the property of adel ahmadi associates and shall not, architects engineers construction management consultants, eric, floor plans, notes, general arrangement, mezzanine floor plan, existing wall, new wall, legend:, freezer, cooler, dry store, dining, dishwashing, office, kitchen, cinema posters, bar dining, to go, bar, mirror, exit door, emergency, s u p e r m a r k e t, outline of raised floor, step-up, waiting bench, to go counter, center line of bar, stand, hostess, mobile, menu holder, c i n e m a, to dry store, folding ladder, shelving, beverage area, electrical, main panel, ground floor plan, kitchen equipment layout, tapping point, for power, and furniture arrangement, kitchen equipment schedule, general note:, spare no., portable grease disposal, back bar assembly, ss perforated bar top, back bar cooler, collie ice cream dipping cabinet, mug froster, shelves,casters, commercial blender, single spindle drink mixer, gooseneck spout, clip-on condiment dispenser, ss corner guards, walk-in-freezer vented shelf kits, walk-in-chiller vented shelf kits, walk-in-chiller, salad top refrigerator, quick gas disconnect, ss chef’s counter, cheese melter, counter top bun grill toaster, microwave oven, counter top char broiler, ss wall paneling, griddle, counter unit, ss wall mounted shelf, fryers, bar top, pos system, ss double wall mounted shelf, ice cube machine, faucet, deck mounted, ss beverage station, manifold filter system, ss pass thru shelf, remote control inclosure, ss pick-up counter, commercial microwave oven, hot food well, work top freezer, refrigerated display case, dipper well, storage bin, lid dispenser, soda bar gun, manual can opener, double blade set for onion slicer, slim jim trash cans, vegetable slicer, table top mixer, tomato slicer, manual, rotary waste valve, ss three compartment sink, description, dry store vented shelf kits, carbonators with shelf, bag-in-box rack, pre-rinse assembly swivel, assembly mobile dish rack, ss clean dishtable, dishwashing machine, ss dishwash hood canopy, ss soiled dishtable, hand sink wall, mounted, portable waste can, glass rack dolly, coffee brewer, pre-rinse unit, mop sink, onion cutter, hose rack, ss clip hangers, peg boards, item, qty., general contractor to furnish all blocking required, for furnishing shown on drawing., for booth table brackets., reflected ceiling plans, mezzanine floor reflected ceiling plan, ground floor reflected ceiling plan, surface mounted incandescent fixture, recessed incandescent downlight reflector, exit light with integral battery pack, star light fixture, light over bar, same as type m, and integral sealed battery, same as d, track light, wooden false beam, kitchen exhaust hood, legend, met pnl, curved, al fr rib, wooden bulkhead, bar sign, wooden trellis, abv corr met, on lt fixt, slot centered, transformer, for bar sign, chili pepper, wooden slats, ceiling tiles, plywood, below, void, ceiling void, panels at varied width on wooden battens., ceiling finishes, fabric canopy, surface mounted type downlight, rolling shutter, suspended, hood, arabic sign, section-a, like no place else, stone cladding, tile, plywood ceiling, vertical green, plywood siding, stone, rod supports from roof, refer drawing no., bar details, matt finish on, skirting finishes, white glazed., panels at varied width vertical siding, wall finishes, metal railing typ., floor finishes, high chair, wait bench, vertical green panel, section-c, section b, c and d, section-d, section-b, horizontal white, wood, horizontal withe, refer drawing nos., for details, bar mirror, section-f, section-e, section e and f, suspended chili pepper, vertical green wood panel, chili perper, ceramic tiles, outline of steel frame, mirror details, elevation-g, partition, elevation-h, section g and h, supports from roof, suspended chili peper, tiles, elevation-j, elevation-k, section j and k, door, refer drwg. no., pipe rail, open, outline of, stemware, rack, pipe foot rail, corrugated metal panel, metal panel, curved corr, corr met, for rack, star, alum. rib, curved corrugated, line of, juice bar plans and elevations, wooden cladding, cladding, wd trim, shelf, wooden trim, rod hanger, marine plywood, juice bar ceiling and framing, juice bar plan, back bar elevation, left side elevation, right side elevation, front elevation, ceramic tiles on plaster, on plaster, tile skirting, under bar top, alum. support typ., paint finish, stainless steel bar through, black iron pipe rail, to allow removal, tempered masonite, corrugated metal, expansion bolt, stainless stell, detail – x, drain, threaded, bullnose cap, stainless steel, concrete block, collar to, concrete slab, connect brass drain, to floor drains, wood trim, eased edge, edge trim, inner end panel beyond, unistrut, stemware rack, of bar, back edge, align with, detail – y, stainless steel drink rail, detail – z, perfora
Raw text data extracted from CAD file:
| Language | English |
| Drawing Type | Detail |
| Category | Hotel, Restaurants & Recreation |
| Additional Screenshots |
  |
| File Type | dwg |
| Materials | Concrete, Glass, Moulding, Steel, Wood, Other |
| Measurement Units | Imperial |
| Footprint Area | |
| Building Features | A/C, Deck / Patio |
| Tags | accommodation, autocad, casino, chain, DETAIL, dining, drawings, DWG, hostel, Hotel, including, planning, Restaurant, restaurante, spa |








