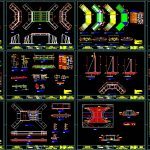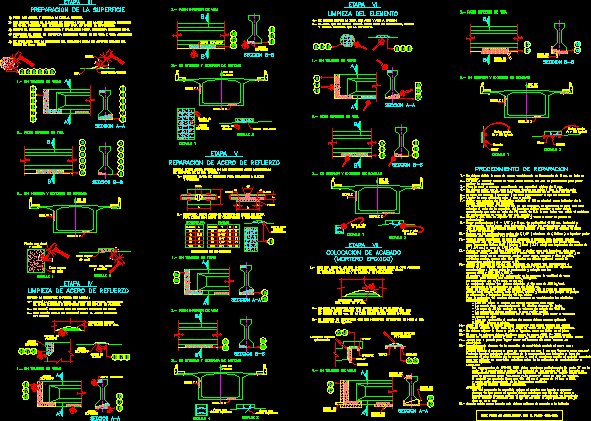Chimeo Ferro-Concrete Bridge Project DWG Full Project for AutoCAD

Chimeo Ferro-Concrete Bridge Project
Drawing labels, details, and other text information extracted from the CAD file (Translated from Spanish):
engineering in petroleum services, petrosur, onsorcio:, prefecture of tarija, mayor corregimiento of villa montes, highway, chimeo bridge, scale indicated, republic of bolivia, contractor, supervision, date, approved inspection, drawn, revised, vo.bo. contractor, vo.bo. supervision,: arq. ricardo woolcott,: ing herbert quinteros,: ing ivar rojas lopez,: ing. raul zegarra rios,: ing. rene ascui, project, location and dimensions, section: villamontes – the slope, elevation, cut aa, quantity, unit, item, superstructure, railings new jersey, description, infrastructure, certified chimeo bridge amounts, structural steel, composite neoprene supports , pza, slab, stirrups, cota terrain, bridge, to villa mountains, embankment, to the slope, abutment, side villa montes, side the slope, location plane, notes:, plant and dimensions, abutment, flow, plane in floor, footboard dimensions, front view, reinforcement and dimensions, footboard footboard, lower longitudinal reinforcement, lower transverse reinforcement, upper longitudinal reinforcement, upper transverse reinforcement, section in the center of the footboard, section in footboard of the footboard, bending scheme, weight, number, position, l. total, sheet of steel footings of abutments, abutments abutment, central buttress, view of buttress floor, l. unit., sheet of abutment steels, abutment screen, sheet of steel on screen, vertical armor screen abutment, horizontal armor screen stirrup, plan view armor screen, slab of approach and details, beam support axis, detail of dimensions, beam and bracket, detail of reinforcement, breaker, railing type new jersey, dimensions and reinforcement, beam, support device, profile, section, filling with asphalt, neoprene seal, stops, bridge slab, expansion joint , expansion joint dimensions and details, bridge beam, asfaltica folder, slab approach, support beam reinforcement, plan view, steel sheet, screen, support beam, bracket, bracket, screen and support beam, approach slab , dimensions of buttresses, and dimensions in plan, dimensions of abutment in plan, buttress in eave, dimensions and reinforcements, prefabricated slabs, upper armor of prefabricated slab, lower slab reinforcement p remanufactured, sheet of prefabricated steel slabs, diaphragms, dimensions of slabs in plan, dimensions and diaphragm reinforcement, central diaphragm, lateral diaphragm, diaphragm steel sheet, prestressed beam dimensions, lifting opening, central diaphragm, opening for reinforcement, lateral diaphragm, longitudinal profile, elevation dimensions, plant dimensions, dimensions cut aa, bb cut dimensions, dimensions and detail, support in neoprene, protection works, first phase, flow, mattress level, on mat, footboard side, villa mounts, slope, mattress joint, seamless, summary of quantities, front view, side view, second phase, gabions at the foot of embankment, escollerado, embankment slope, geotextile, gabions at the foot of embankment, section of escollerado, cut, lateral contribution, channel of
Raw text data extracted from CAD file:
| Language | Spanish |
| Drawing Type | Full Project |
| Category | Roads, Bridges and Dams |
| Additional Screenshots |
  |
| File Type | dwg |
| Materials | Concrete, Steel, Other |
| Measurement Units | Metric |
| Footprint Area | |
| Building Features | |
| Tags | autocad, bridge, DWG, full, Project |








