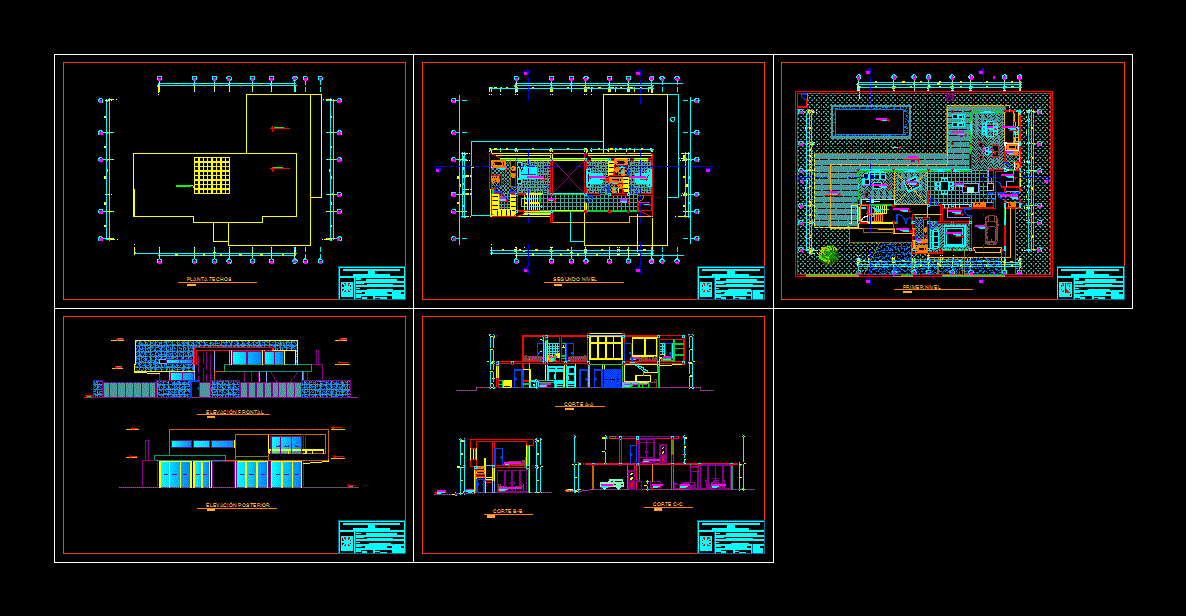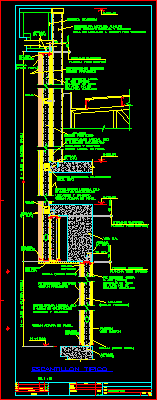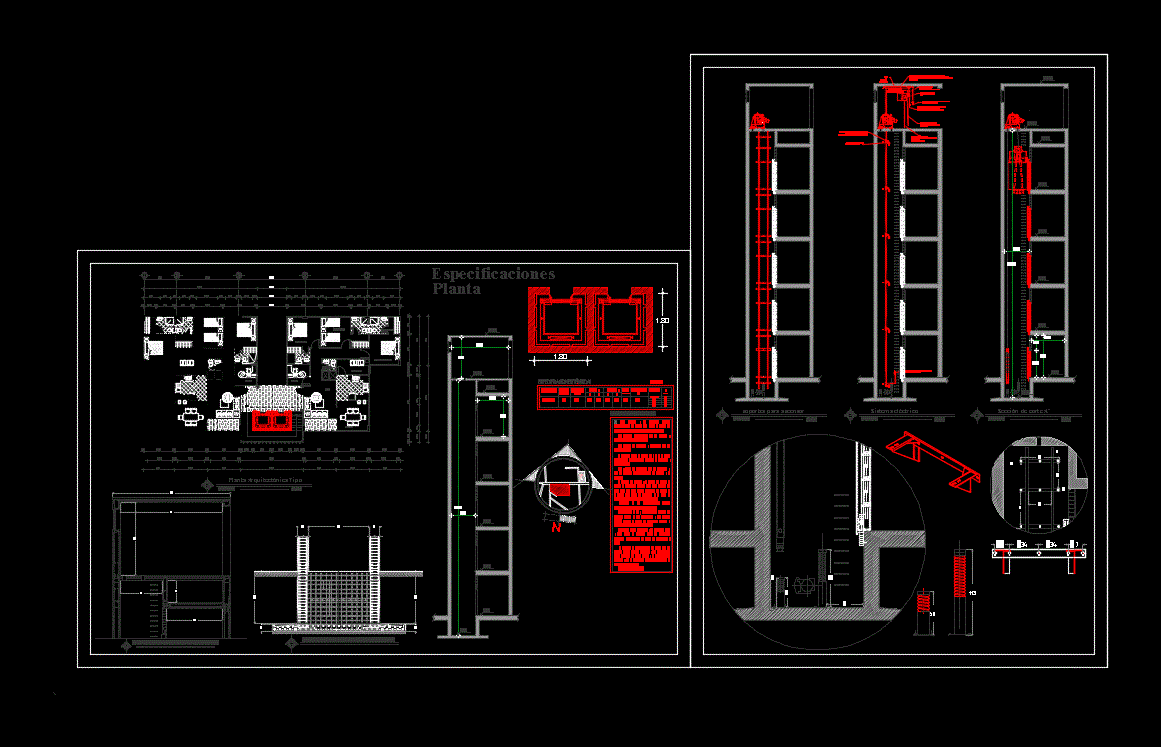Chimney Detail – Roof Ghtter DWG Detail for AutoCAD
ADVERTISEMENT

ADVERTISEMENT
Detail chimney – Connection roof with chimney – Technical specifications
Drawing labels, details, and other text information extracted from the CAD file (Translated from Spanish):
Used concrete cutter, Ruana cap seals in galvanized sheet, Canoe in galvanized sheet, developmental, Roof shingles under redoblon shingles, Roof tile, Redoblon tile, Mortar and pestle, Waterproofing covering the canoe, Tongue and groove, Wood door knob, Mortar half cane, Revoke, With clavera every, sheet, Masonry wall, Sleeping sill in fixed wood, Canoe against attic wall
Raw text data extracted from CAD file:
| Language | Spanish |
| Drawing Type | Detail |
| Category | Construction Details & Systems |
| Additional Screenshots |
 |
| File Type | dwg |
| Materials | Concrete, Masonry, Wood |
| Measurement Units | |
| Footprint Area | |
| Building Features | |
| Tags | autocad, barn, chimney, connection, cover, dach, DETAIL, DWG, hangar, lagerschuppen, roof, shed, specifications, structure, technical, terrasse, toit |








