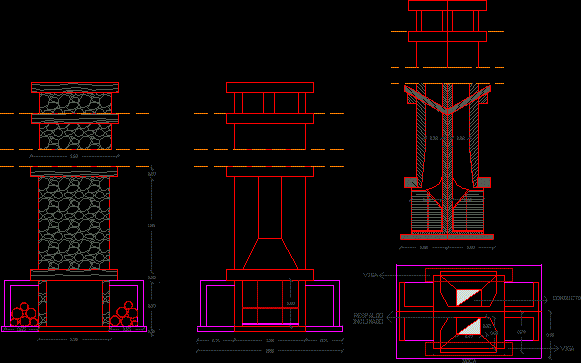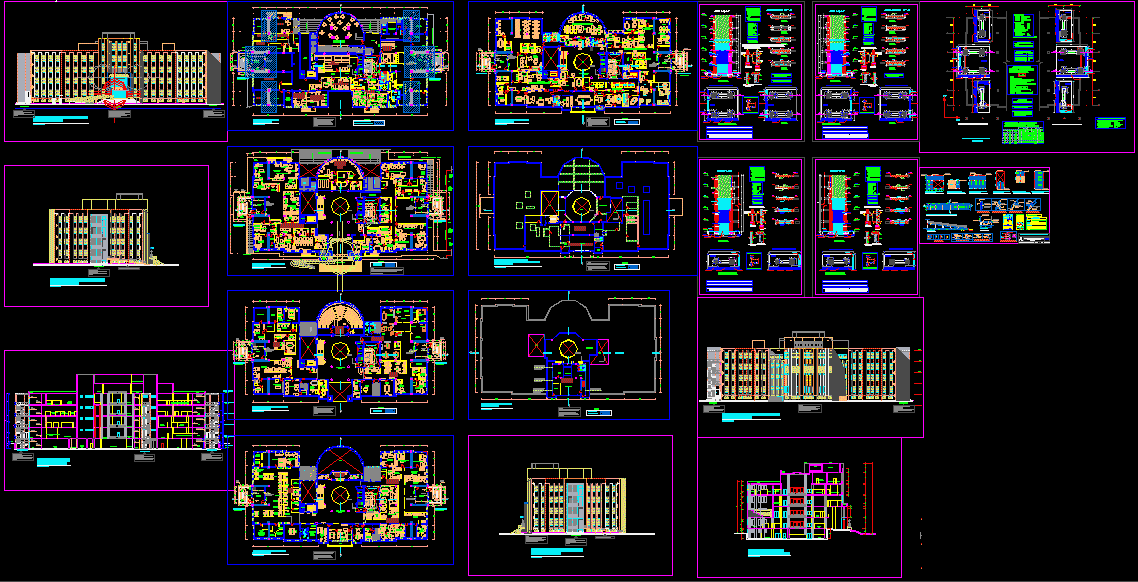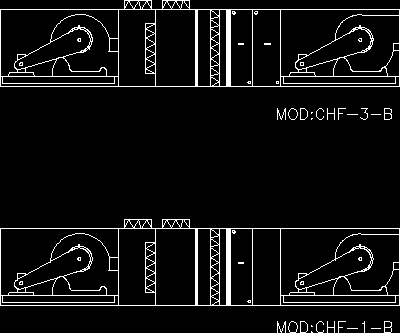Chimney DWG Plan for AutoCAD
ADVERTISEMENT

ADVERTISEMENT
Chimney – Plans – Elevations – Views
Drawing labels, details, and other text information extracted from the CAD file (Translated from Spanish):
conduit, Inclined backrest, beam, mouth, conduit, Inclined backrest, beam, beam, mouth, conduit, Inclined backrest, beam, Rut, Eduardo mauret galilea arquitecto gesta ltda., Location box, scale:, date:, drawing, building:, Arq, legal representative, principal, Agricultural association, Rut, José armando rodríguez e., Rut, draft:, Building design, Ogana park, version, key:, sheet:, Office event room, content:, Livestock., Francisco miguel galilea r., project management, Invertur ltda., Review: rodrigo guzmán p., project manager, flat, Fireplace elevation, Fireplace plant, Cut fireplace, Cut fireplace, Cut fireplace
Raw text data extracted from CAD file:
| Language | Spanish |
| Drawing Type | Plan |
| Category | Climate Conditioning |
| Additional Screenshots |
 |
| File Type | dwg |
| Materials | |
| Measurement Units | |
| Footprint Area | |
| Building Features | Fireplace, Garden / Park |
| Tags | autocad, boiler, chaudière, chimney, DWG, elevations, fireplace stoves, fireplaces, kamin ofen, kessel, open fire stove, plan, plans, views |







