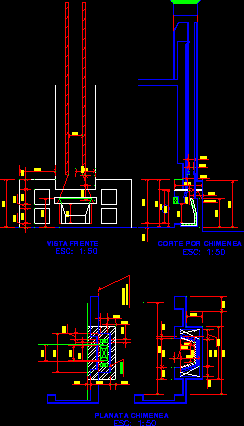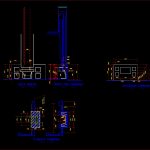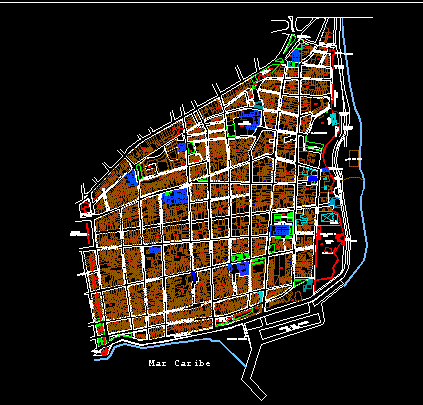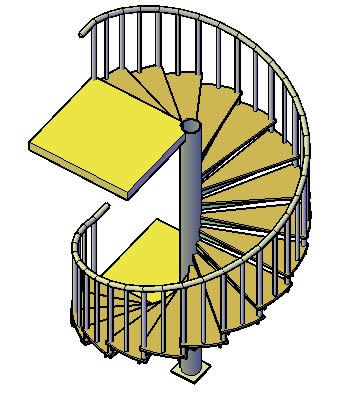Chimney DWG Section for AutoCAD
ADVERTISEMENT

ADVERTISEMENT
Sections – Facade and elevations of chimney
Drawing labels, details, and other text information extracted from the CAD file (Translated from Spanish):
Slab one, plant, Cut by chimney, Front view, Upper lock, projection, Slab one, Slab one, Cut by chimney, Front view, Upper lock, projection, Slab one, Fireplace elevation, Flat fireplace, Esc:, Esc:, Esc:, Esc:
Raw text data extracted from CAD file:
| Language | Spanish |
| Drawing Type | Section |
| Category | Climate Conditioning |
| Additional Screenshots |
 |
| File Type | dwg |
| Materials | |
| Measurement Units | |
| Footprint Area | |
| Building Features | Fireplace |
| Tags | aquecedor, aquecimento, autocad, boiler, chauffage, chauffe, chimney, DWG, elevations, facade, heater, heating, heizung, radiator, section, sections |







