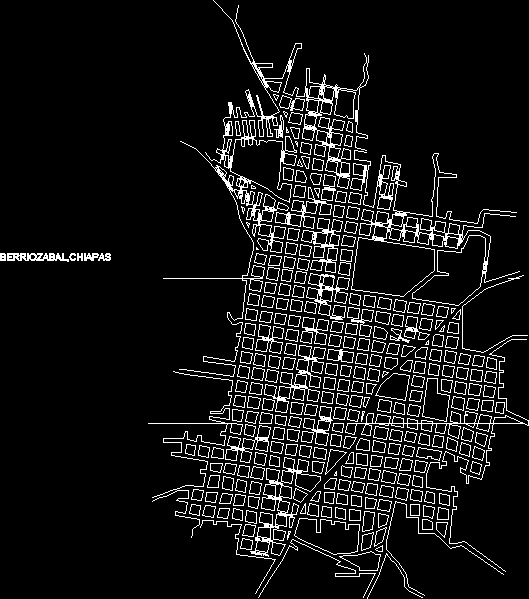Chimney DWG Section for AutoCAD

Detail Fireplace chimneys; sections and elevations
Drawing labels, details, and other text information extracted from the CAD file (Translated from Spanish):
picture of chimney proportions, mouth, home, registry, smoke chamber, smoke outlet, width, height, wall background, width, height, depth of the home, width, length, width of the mouth, width, depth, height, batter, diameter, inclined plane height, detail vertical section of chimney scale:, vertical section of the chimney by nozzle axis scale:, horizontal section by nozzle axis scale:, surface, volume, plant of the local scale, logger, floors, ashtray, home floor, background wall, sloping bottom wall, nozzle, pilaster, lintel, worktop, smoke hood, bell wall, altar, smoke alarm, smoke pipe, terraced house, anti-humidity forged, reinforced concrete strap, of tied, air chamber, air duct, solid brick wall, double mesh, bonnet, curve, ear formation, forging of semi-resistant joists, horizontal section by the home, vertical section by axis of symmetry scale, mantel, thermal insulation, metal smoke, plaster lining, of filling, lhd citara terraced wall, from lhs, gypsum plaster, citara of lhd in wall of bell taken with plaster, wooden countertop, refractory brick in walls of the home, metal, metallic, smoke hood, gypsum plaster, metal smoke alarm, brick-faced lintel, metal, pilaster coated with gypsum plaster, viewed, refractory brick home floor, metal ashtray drawer on metal guides, metallic, mortar, anchor tips, solid brick keys, double cast mesh, tongue and groove, from pvc, horizontal section through smoke flue scale:, lhd partition wall, air chamber, metal, of filling, filling of plaster in the meeting of fumes, wooden countertop, of sand, grip, air passage closing, metallic, metal guide, tongue and groove, metal, solid base of the home with solid bricks, of filling, refractory brick in walls, details smoke duct connections with forged scale:, detail vertical section of the smoke duct in its encounter with the scale board:, detail of cap vertical section of the smoke duct on deck scale:, first floor wrought, deck forging, from lhd, grout, scattered curves, of compression, tongue and groove, raised roof tiles, of filling, roof tile, slope formation wall, smoke pipe, metal, grout, roof tile, smoke pipe, mortar filled with rubble, slope formation wall, crowned curds, thermal, cement mastering, thermal, forged concrete semi-resistant joists, negative reinforcement, gypsum plaster, pvc pipe to concrete, mortar floor displaced from the citara, of sand, metal, of brick, fireplace perspective
Raw text data extracted from CAD file:
| Language | Spanish |
| Drawing Type | Section |
| Category | Climate Conditioning |
| Additional Screenshots | |
| File Type | dwg |
| Materials | Concrete, Wood |
| Measurement Units | |
| Footprint Area | |
| Building Features | Fireplace, Deck / Patio |
| Tags | autocad, boiler, chaudière, chimney, chimneys, DETAIL, DWG, elevations, fireplace, fireplace stoves, fireplaces, kamin ofen, kessel, open fire stove, section, sections |







