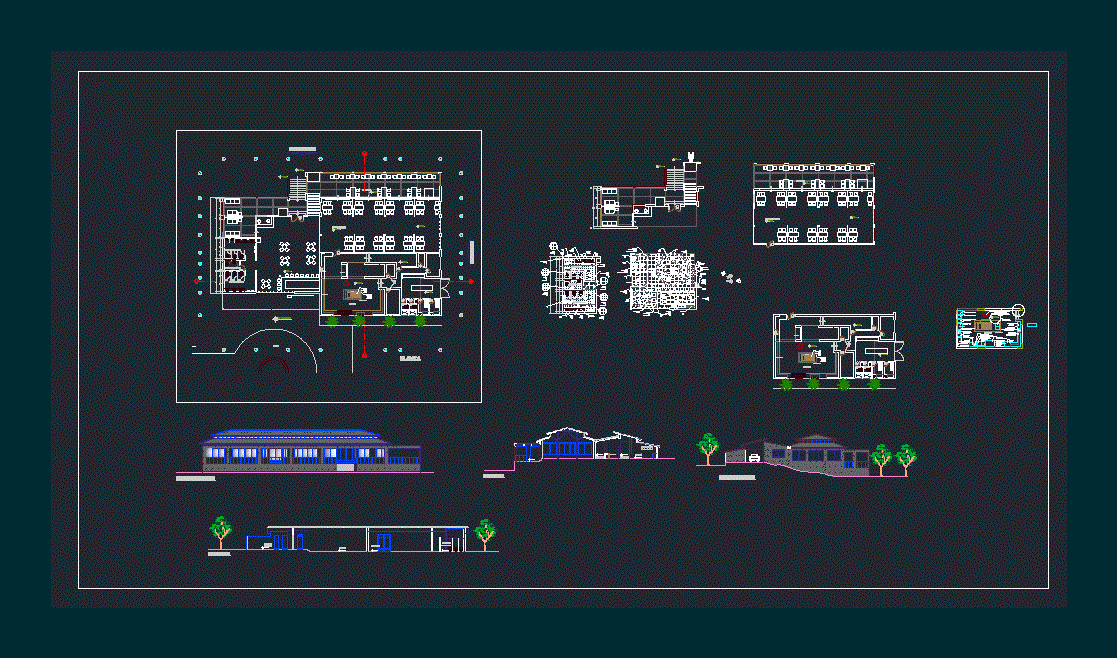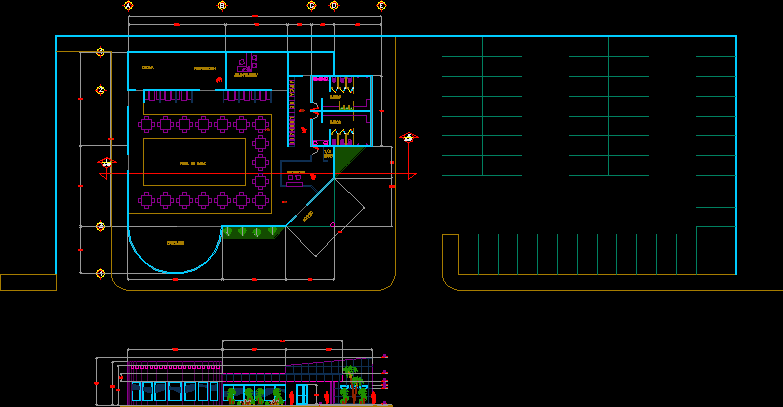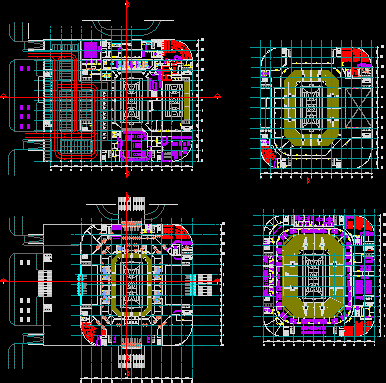Chinese Restaurant DWG Full Project for AutoCAD
ADVERTISEMENT

ADVERTISEMENT
Chinese restaurant at the project with all dimensions and specifications by type; material; Color series and brand measures; for effective construction thereof; therefore we can trabajr in a project; CALLS and bounded and textures floor house holds several separate silvers and a longitudinal section. a Chinese theme complete with bar; terrace; waiting room; box; reception; stock cuisine among others.
Drawing labels, details, and other text information extracted from the CAD file (Translated from Spanish):
npt., viewnumber, sheetnumber, restaurant, terrace, desp. daily, cooking, processing, s.h. d, s.h. v, dresser, ss.hh. ladies, ss.hh. minusv., ss.hh. men, toilets, dining room, service yard, square, washing, elev. main, elev. lateral, tables area, bar, entrance to bathrooms
Raw text data extracted from CAD file:
| Language | Spanish |
| Drawing Type | Full Project |
| Category | House |
| Additional Screenshots | |
| File Type | dwg |
| Materials | Other |
| Measurement Units | Metric |
| Footprint Area | |
| Building Features | Deck / Patio |
| Tags | aire de restauration, autocad, brand, chinese, color, dimensions, dining hall, Dining room, DWG, esszimmer, food court, full, lounge, material, praça de alimentação, Project, Restaurant, restaurante, sala de jantar, salle à manger, salon, series, specifications, speisesaal, type |








