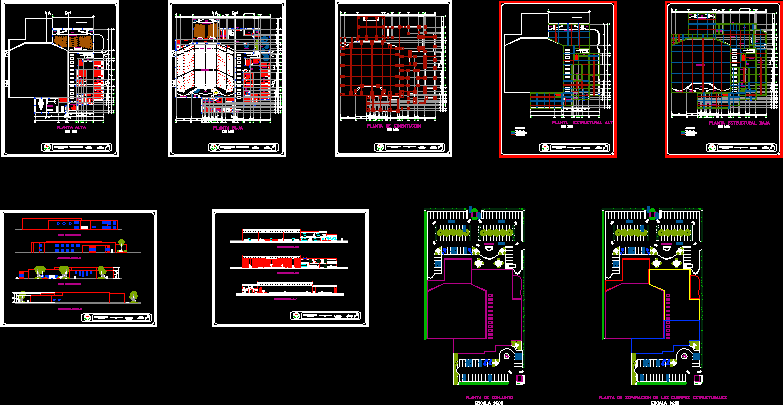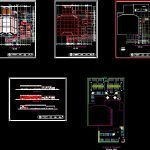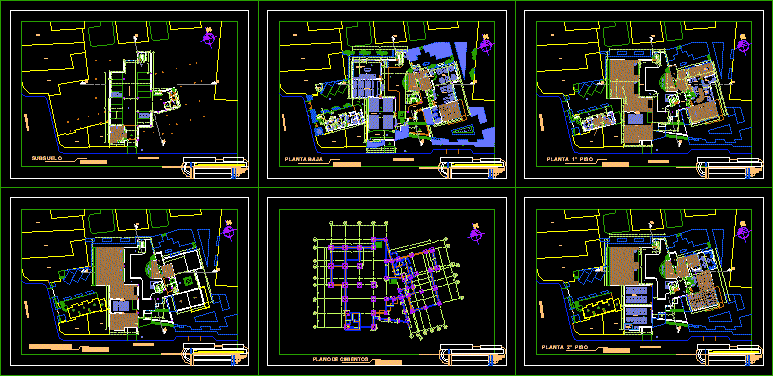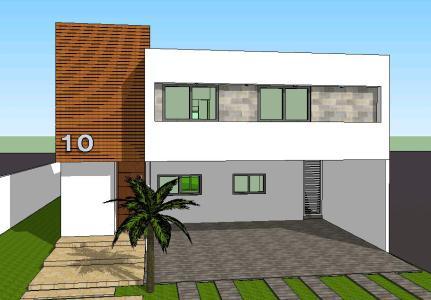Christian Church DWG Full Project for AutoCAD

ARCHITECTURAL PROJECT OF A CHRISTIAN CHURCH. ARCHITECTURAL, STRUCTURAL AND FOUNDATION PLANS; SECTIONS AND ELEVATIONS.
Drawing labels, details, and other text information extracted from the CAD file (Translated from Spanish):
ground floor, changing room, meeting room, lecture room, accounting, warehouse, pastor’s office, advertising, access, wc men, wc women, school management, cafeteria, bookstore, kitchen, distribution lobby, dressing rooms, winery for furniture and equipment, stage, audio booth, video booth, information cubicle, upper floor, recording studio, praise group office, children’s recreation area, audio and video booth, foundation plant, mochis technological institute, student : ruiz camberos mayra guadalupe., architectural design workshop iv, teacher: arq. joas emigdio gonzàlez urrea, low structural floor, high structural floor, n.p.t., cross-section c-c ‘, cross-section d-d’, longitudinal cut a-a ‘, floor plan, plant for the separation of structural bodies
Raw text data extracted from CAD file:
| Language | Spanish |
| Drawing Type | Full Project |
| Category | Religious Buildings & Temples |
| Additional Screenshots |
 |
| File Type | dwg |
| Materials | Other |
| Measurement Units | Metric |
| Footprint Area | |
| Building Features | |
| Tags | architectural, autocad, cathedral, Chapel, church, DWG, église, elevations, FOUNDATION, full, igreja, kathedrale, kirche, la cathédrale, mosque, plans, Project, sections, structural, temple |







